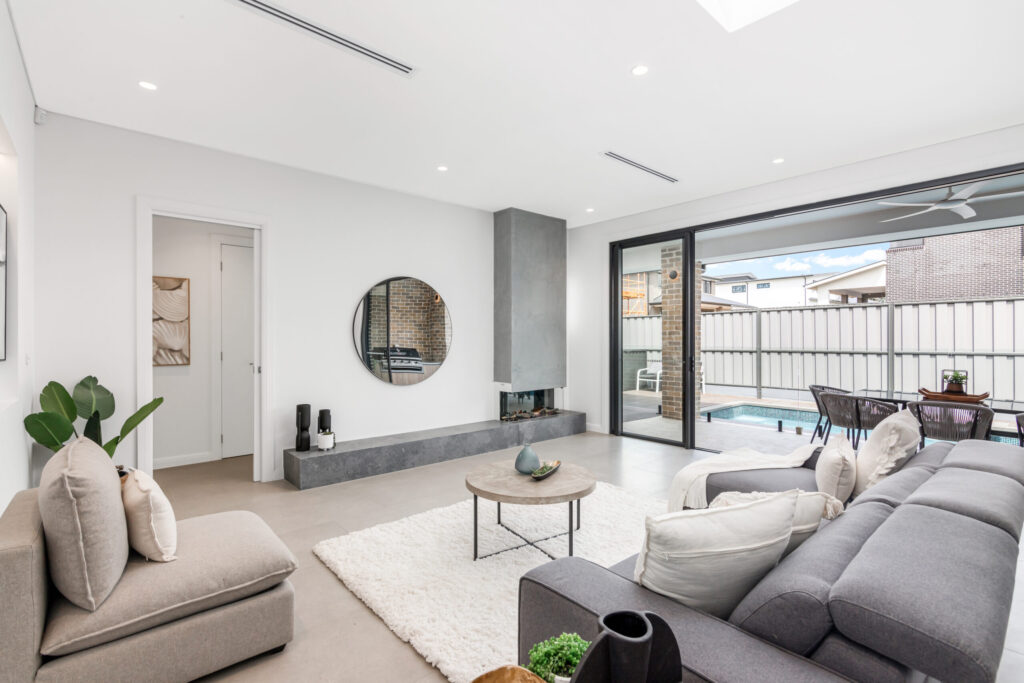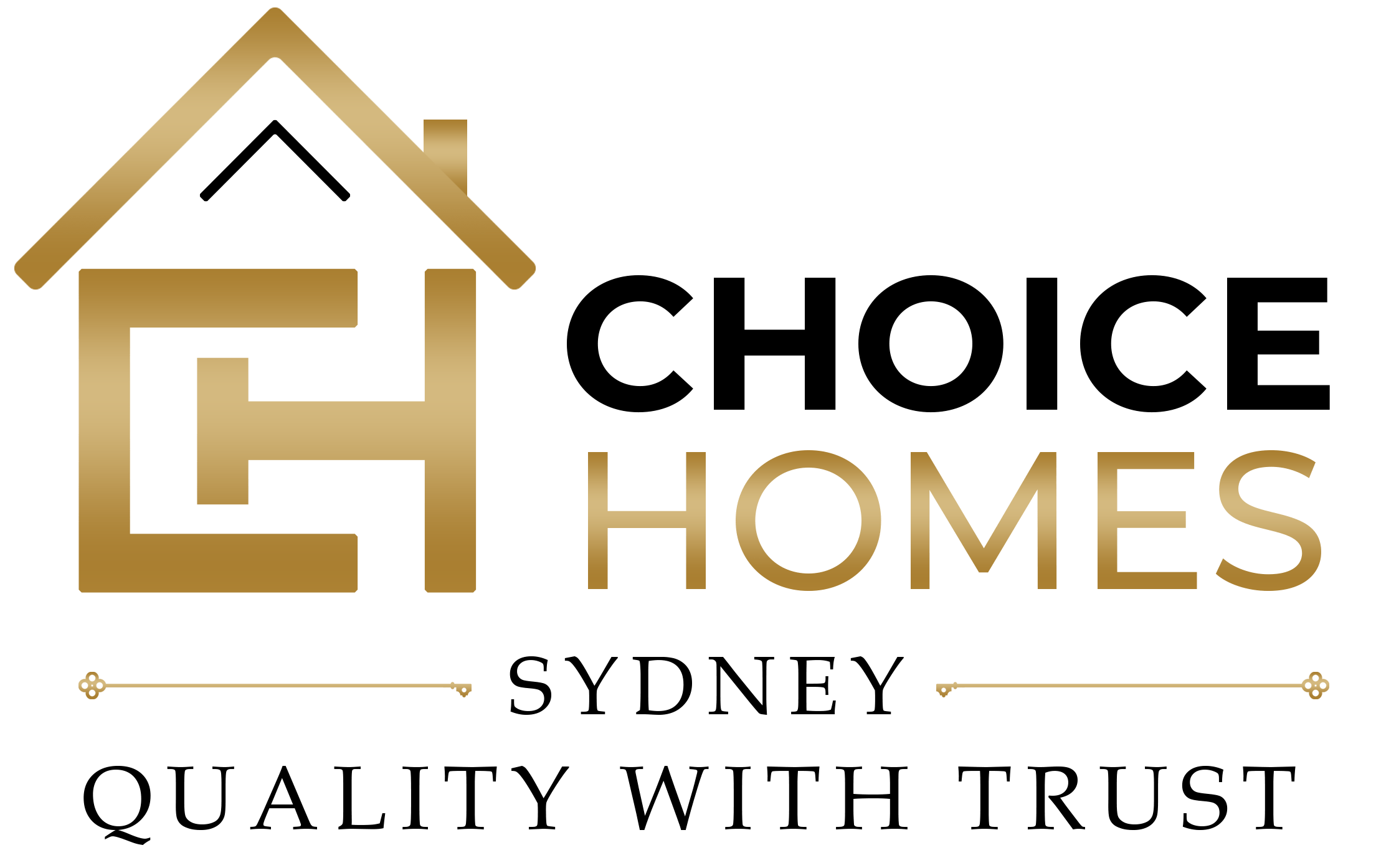Oatly
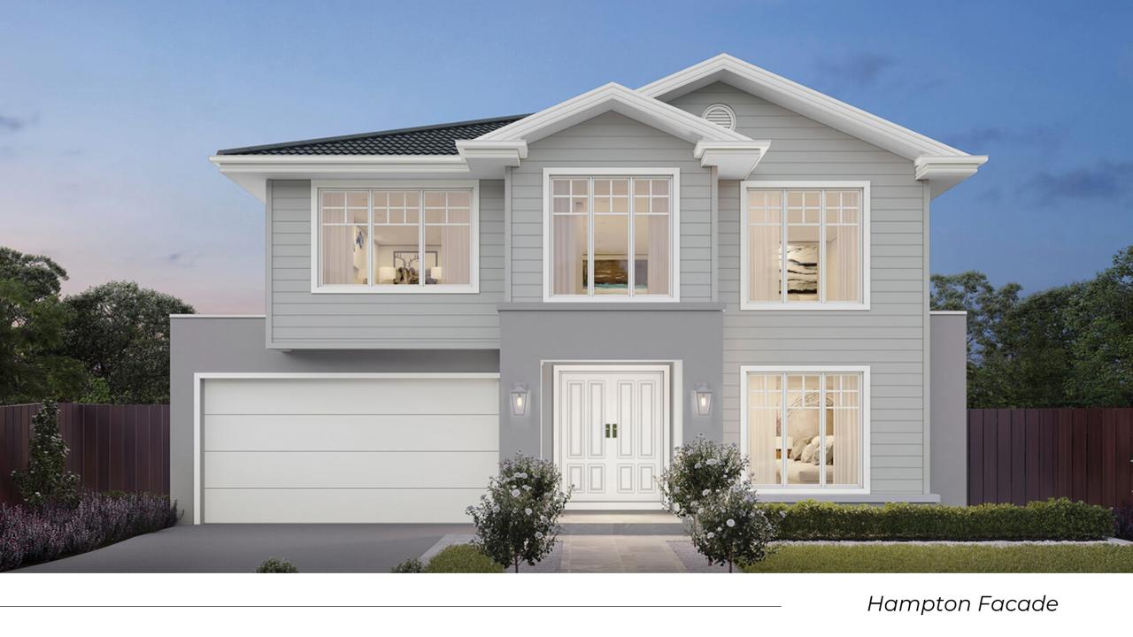
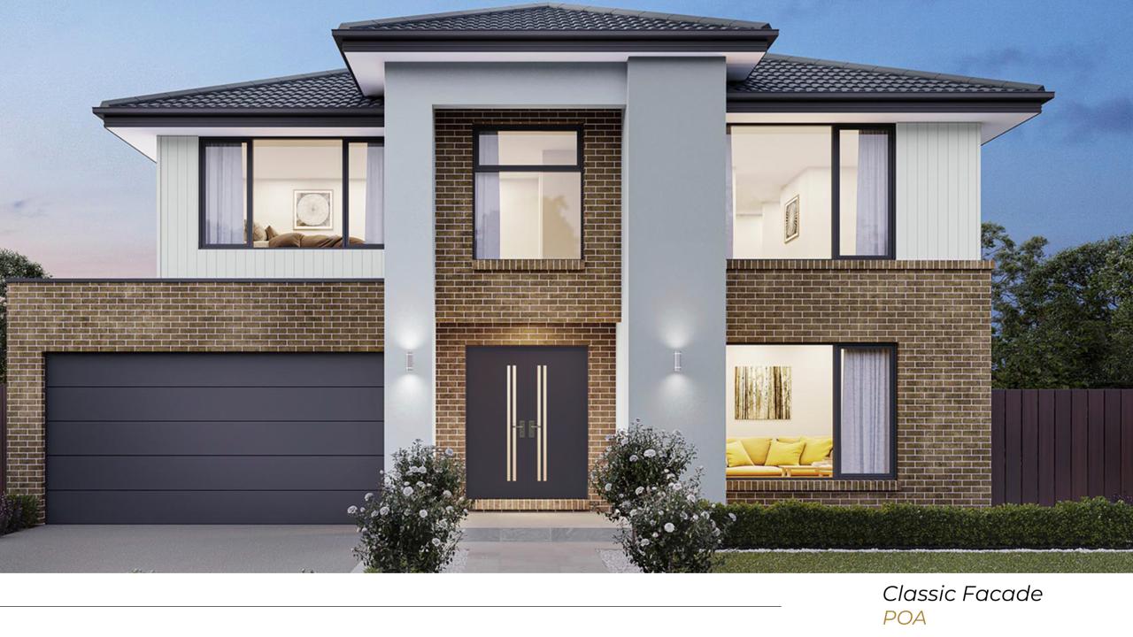
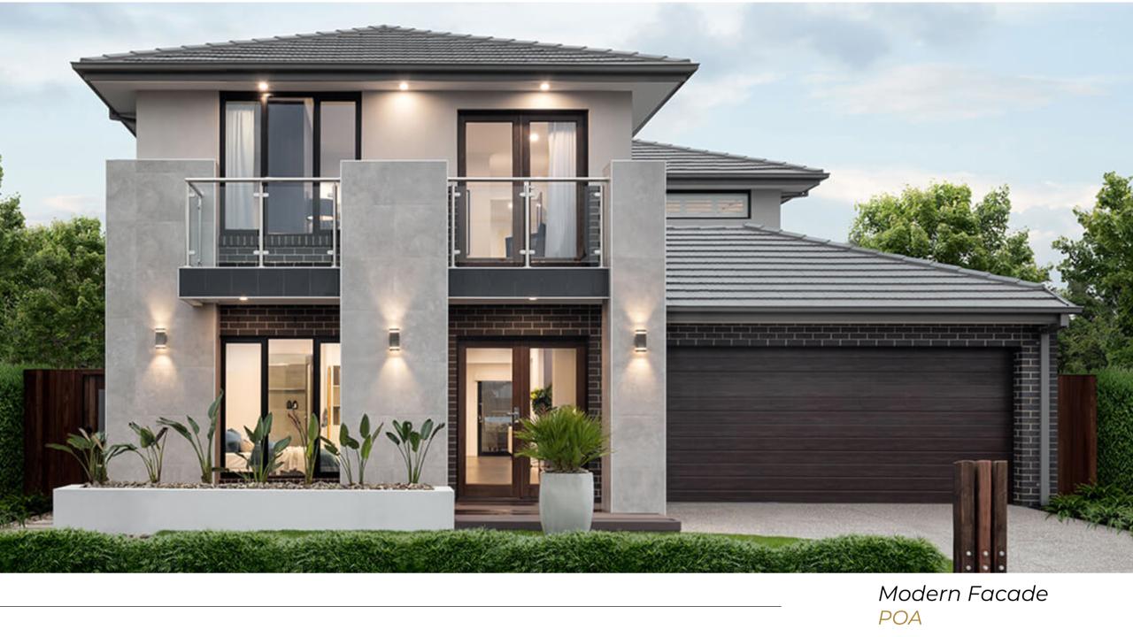
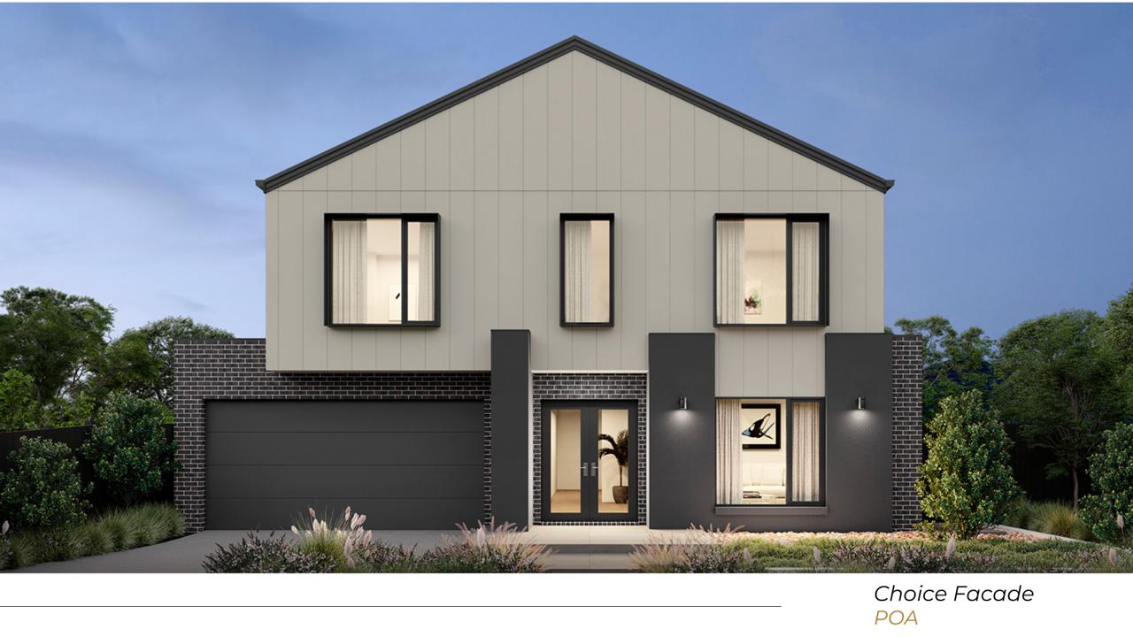
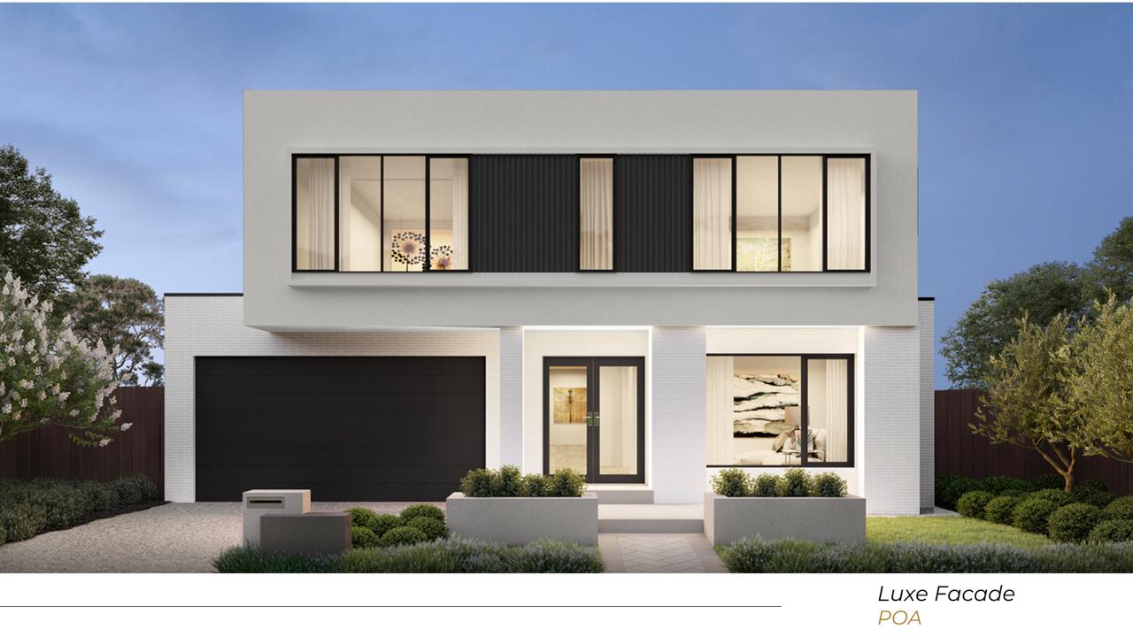
Oatly
Oately offers a sophisticated layout tailored for contemporary family lifestyles, featuring four spacious bedrooms that blend practicality with style. Entering the home, you’ll be greeted by an airy foyer highlighted by a striking entry void and refined balustrading. Upstairs, each bedroom is generously sized and includes walk-in robes, while two bedrooms boast private ensuites, and the other two share a well-appointed bathroom.
The large activity zone provides a perfect retreat for kids, ensuring they have space to play and explore. Meanwhile, the parents can retreat to the main bedroom located on the ground floor, designed for ultimate privacy and relaxation. The kitchen at the rear is a chef’s delight, featuring top-of-the-line fixtures and finishes that seamlessly flow into the spacious living and dining area, all illuminated by the natural light streaming through grand picture windows.
Enquire Now
Floorplan, design options and Inclusions for Oatly
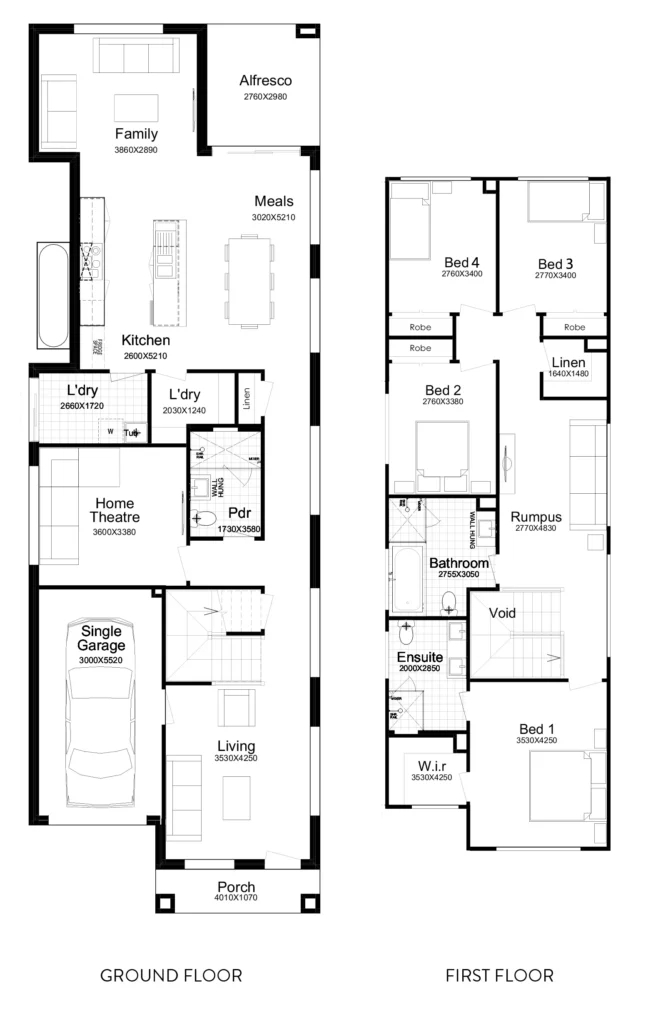

Step inside the Banyan
