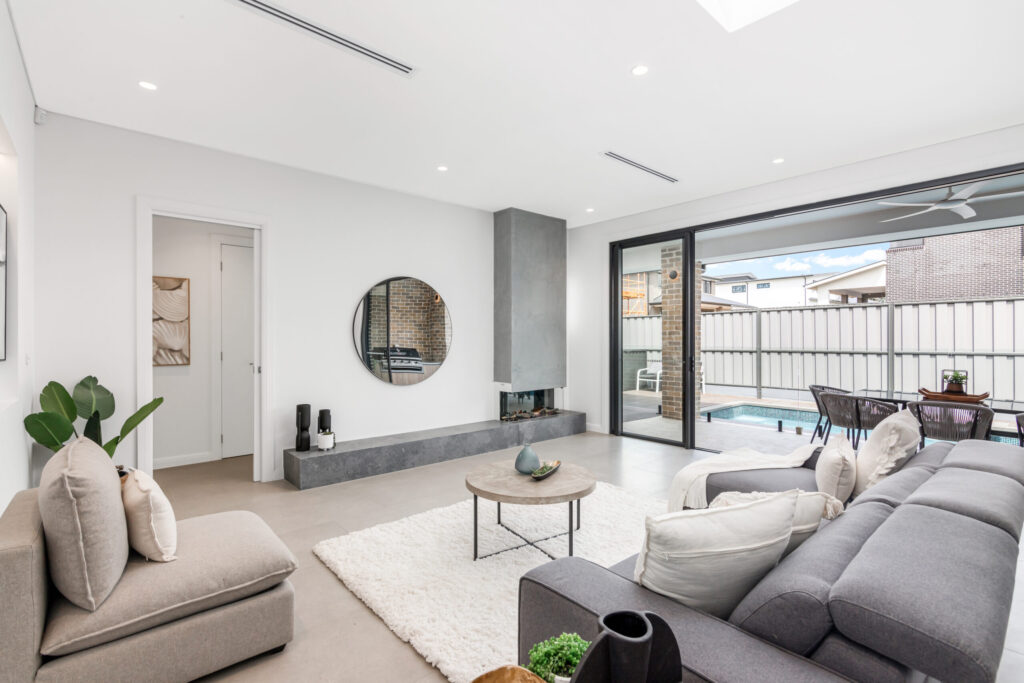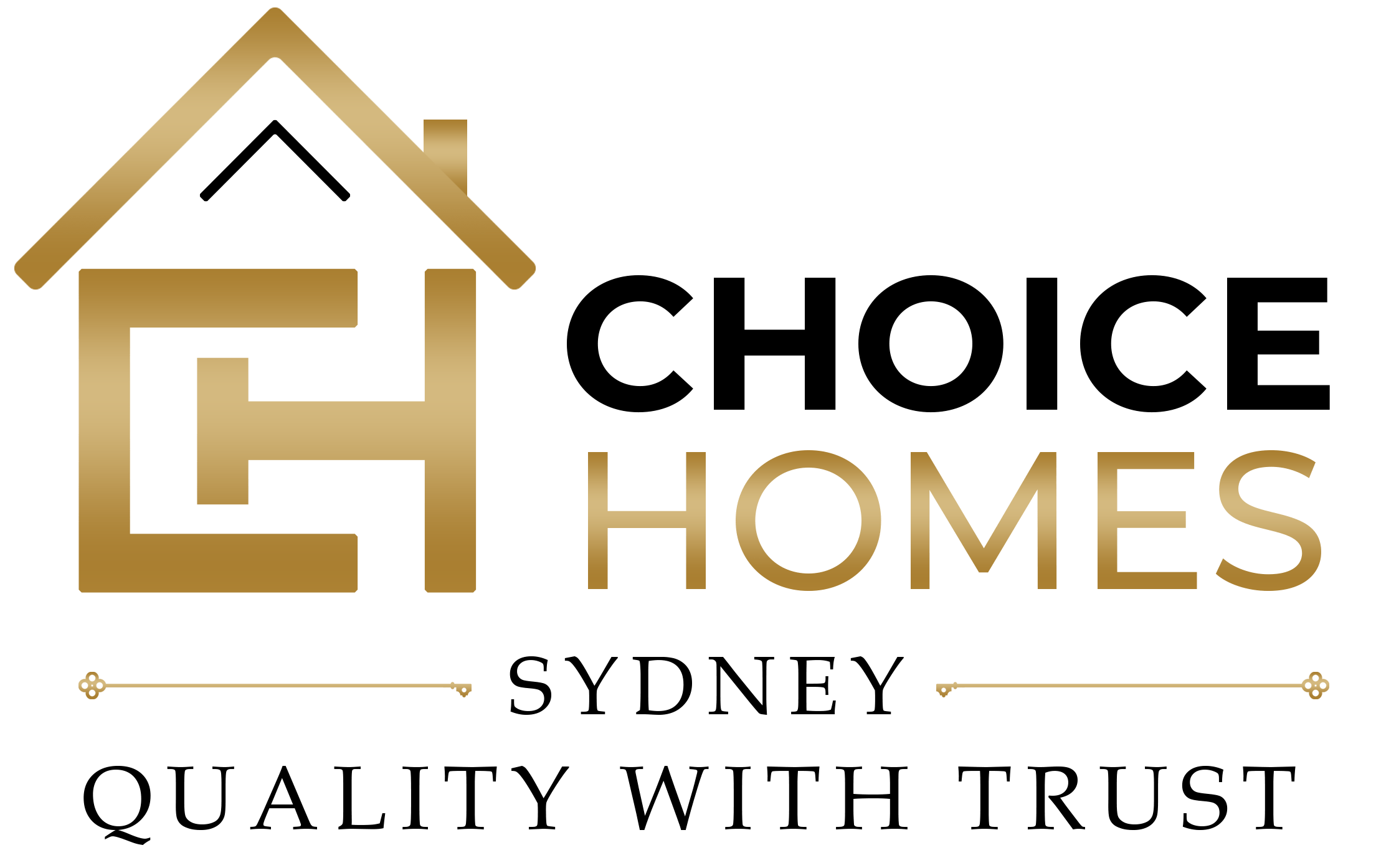Lane
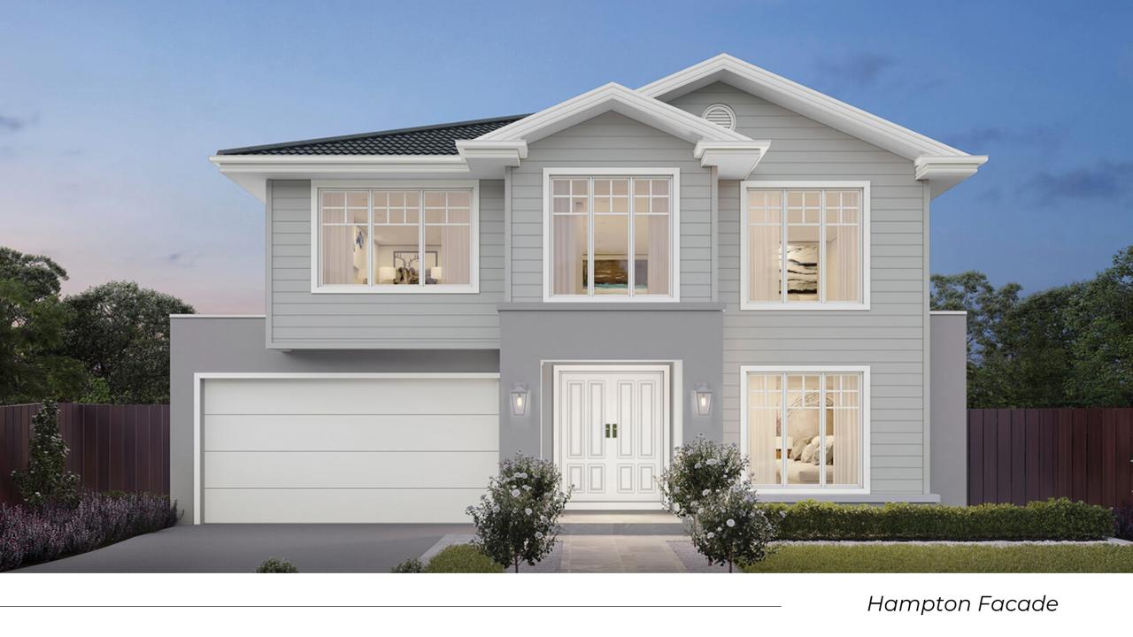
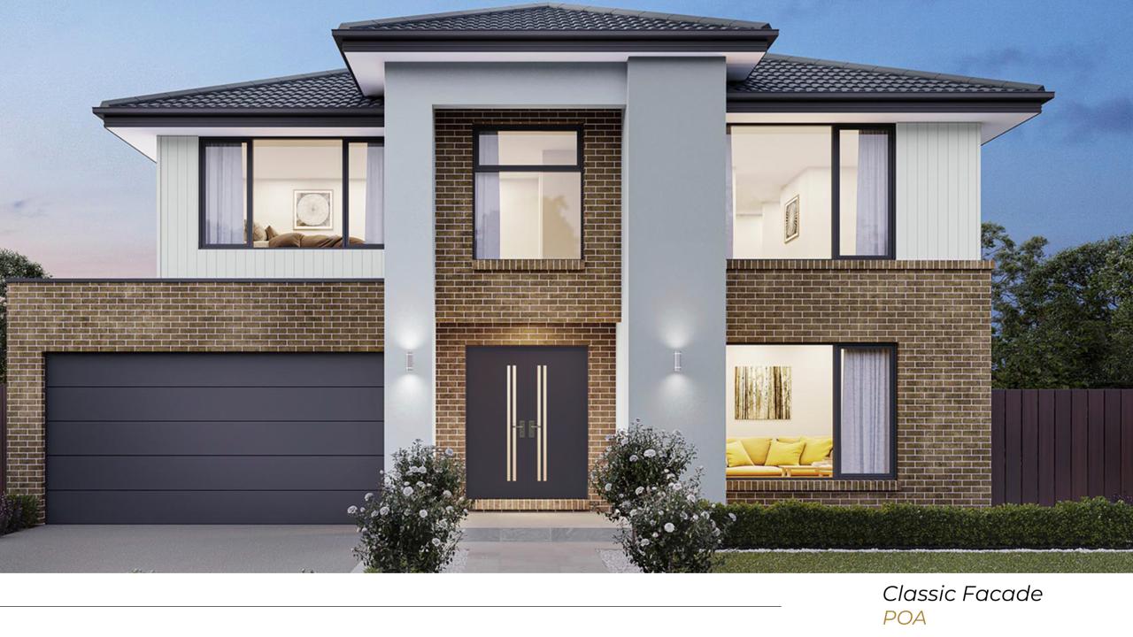
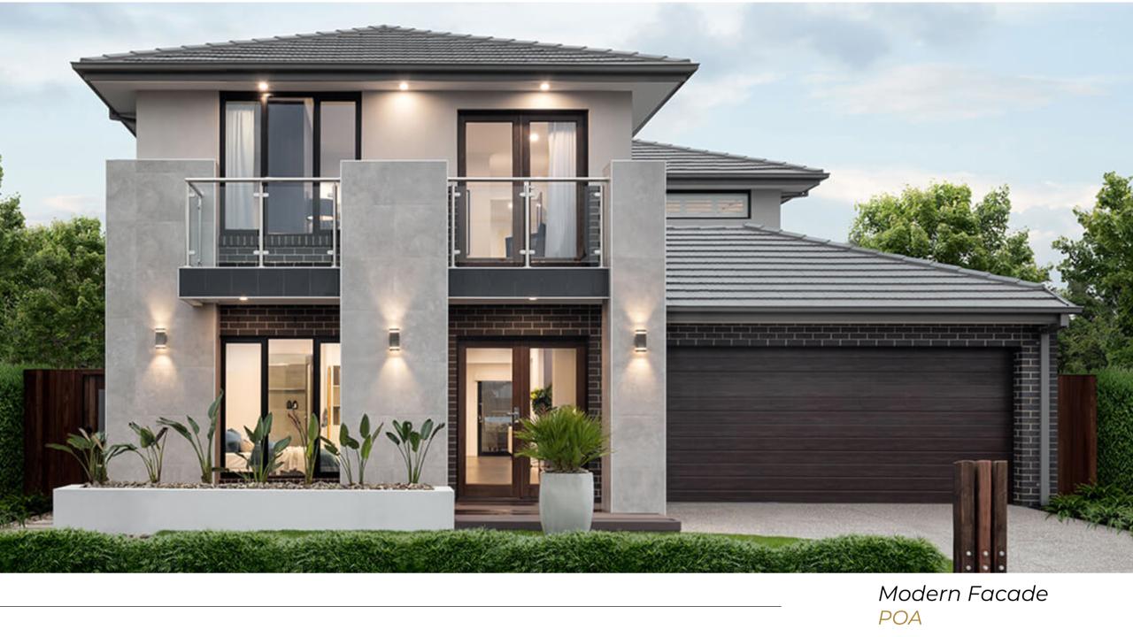
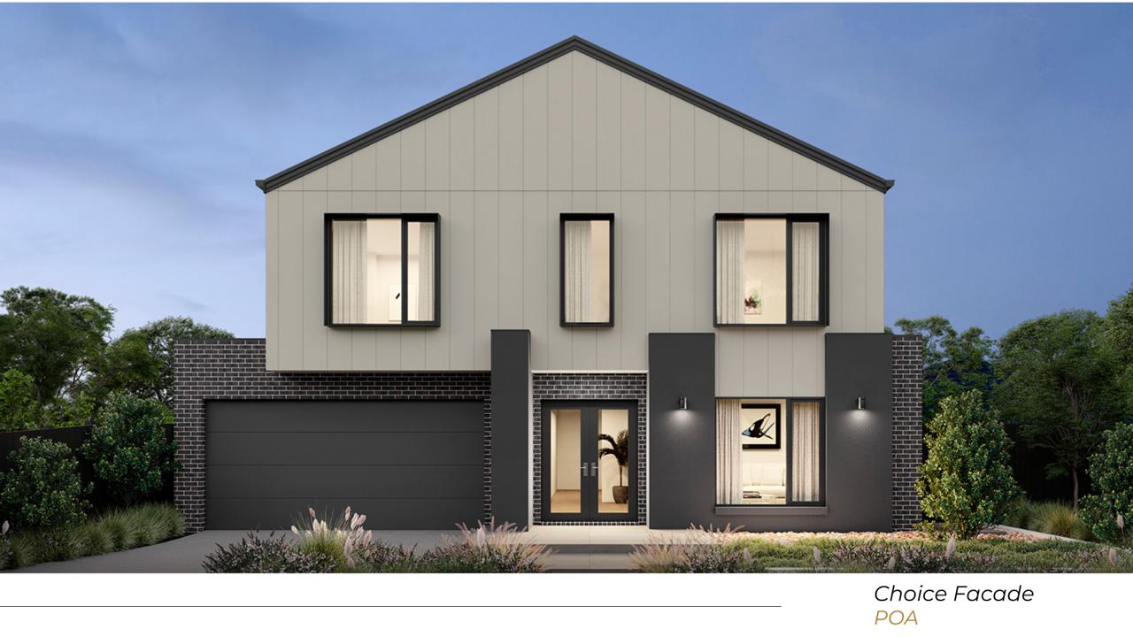
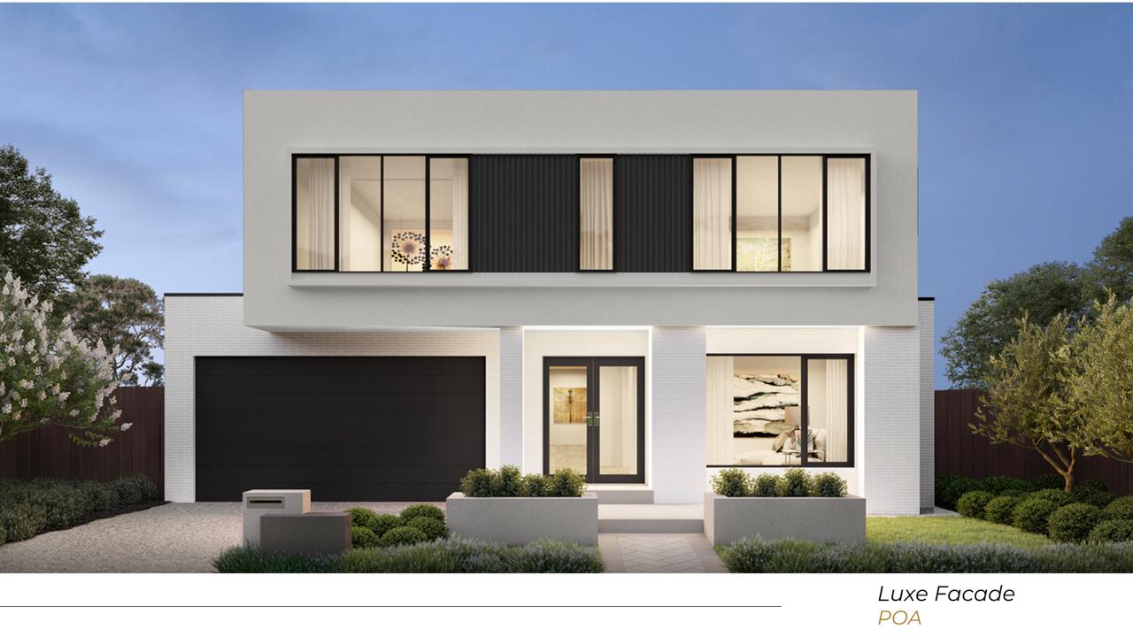
Lane
Lane is thoughtfully designed for modern family living, featuring four spacious bedrooms that offer both comfort and style. Upon entering, you’re greeted by an impressive foyer with a stylish entry void and elegant balustrading that complements the staircase. Upstairs, the generously spaced bedrooms all feature walk-in robes, ensuring ample storage. Two bedrooms come with their own ensuite, while the other two share a beautifully appointed bathroom, perfect for family routines.
For kids, the expansive activity area provides an ideal space for play, fostering creativity and fun. Meanwhile, the main bedroom is located downstairs at the front of the home, offering a peaceful retreat away from the hustle and bustle. The rear of the home boasts a sleek, recessed kitchen fitted with high-end fixtures and finishes, seamlessly connecting to the light-filled living and dining area, enhanced by large picture windows that invite in the beauty of Sydney’s natural light.
Enquire Now
Floorplan, design options and Inclusions for Lane
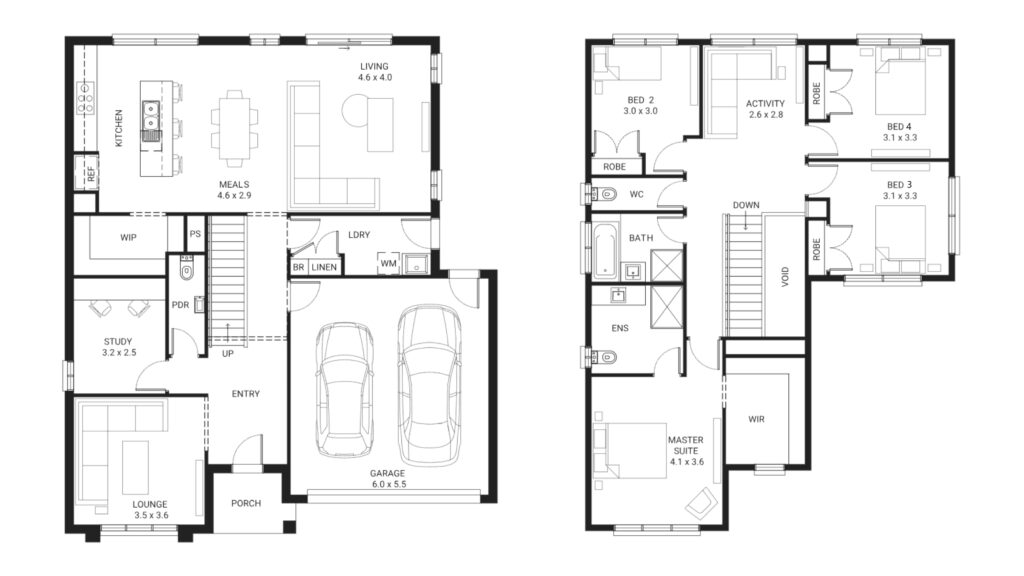
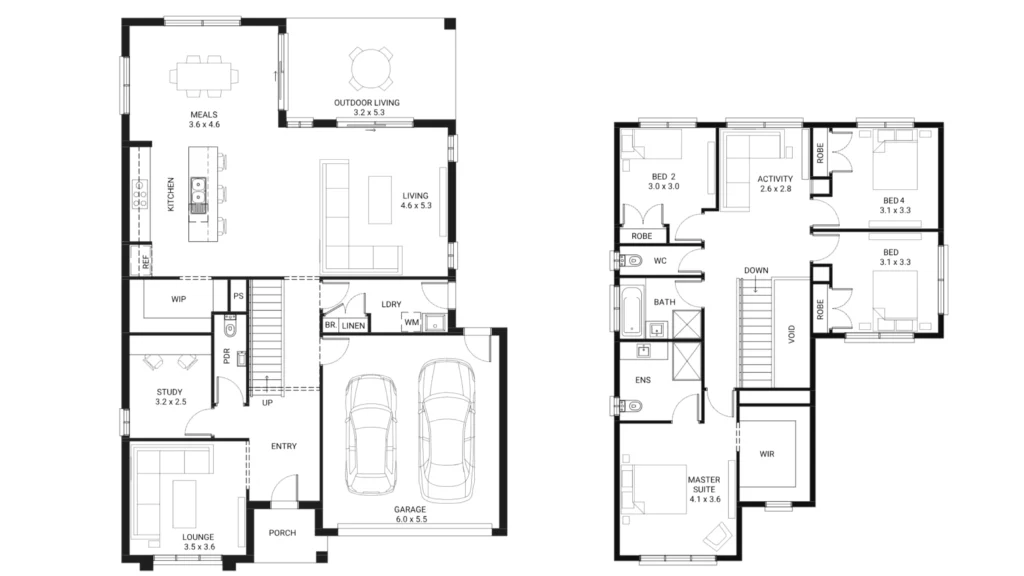
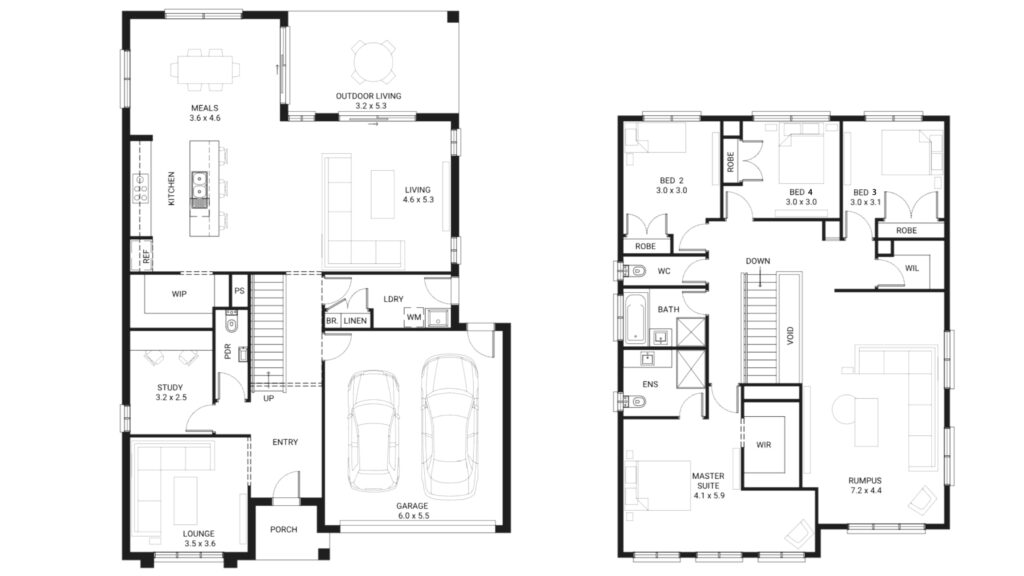
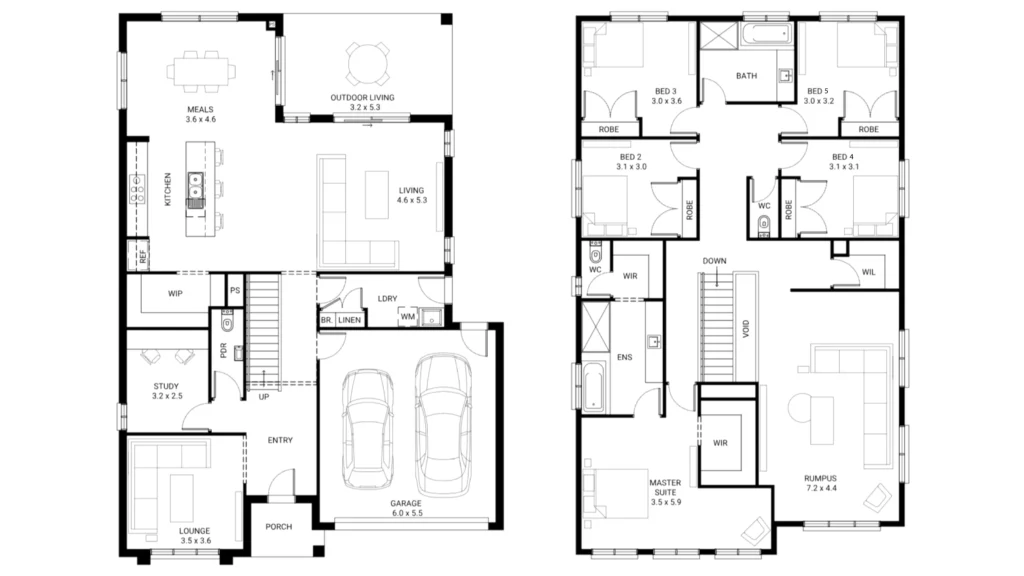
Step inside the Banyan
