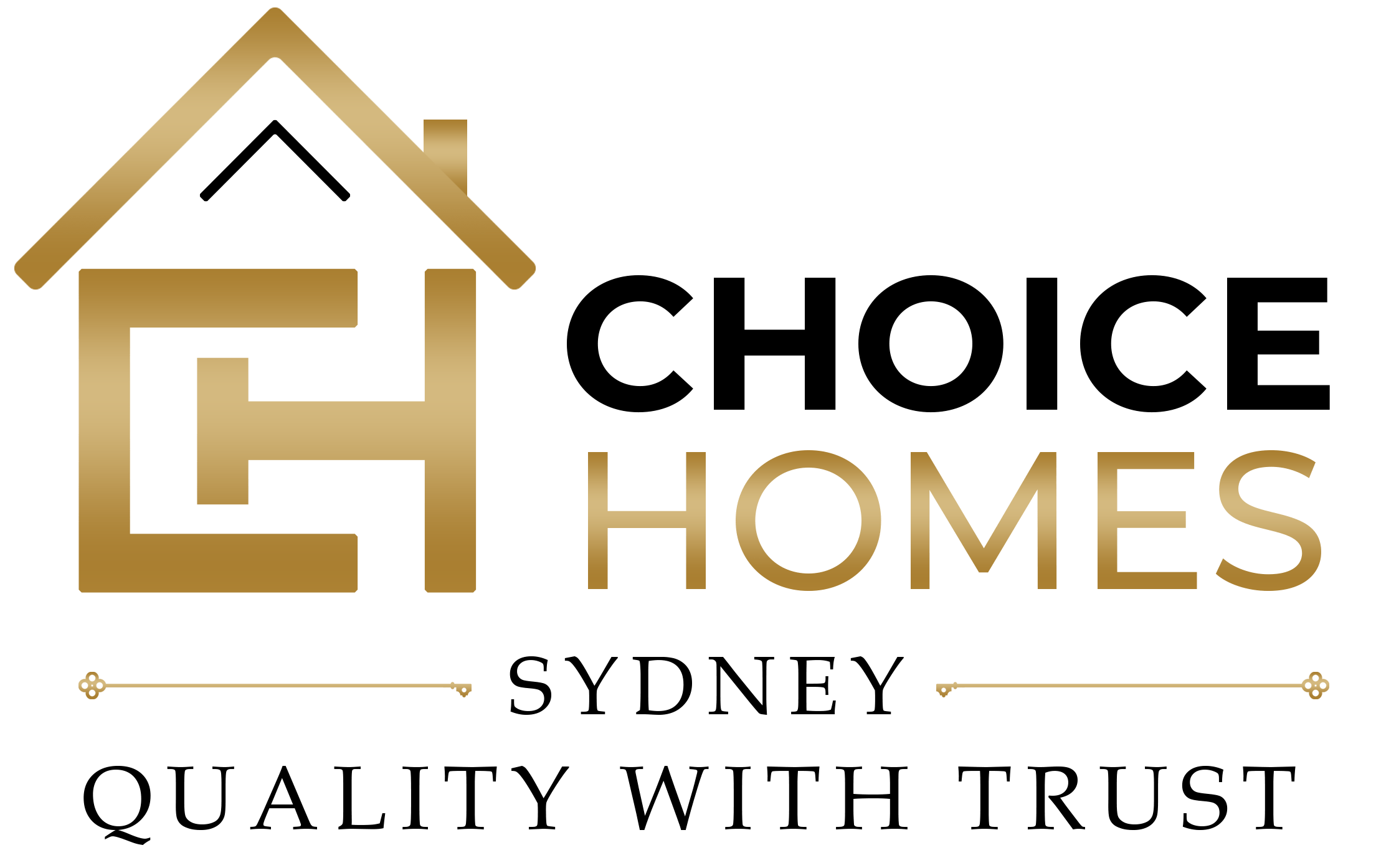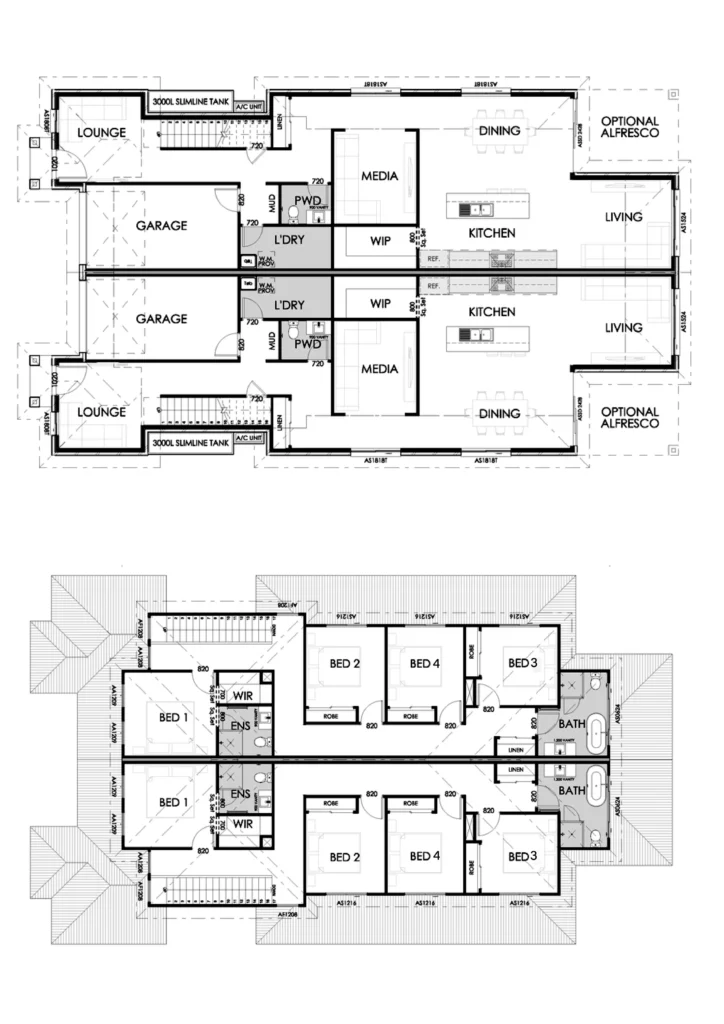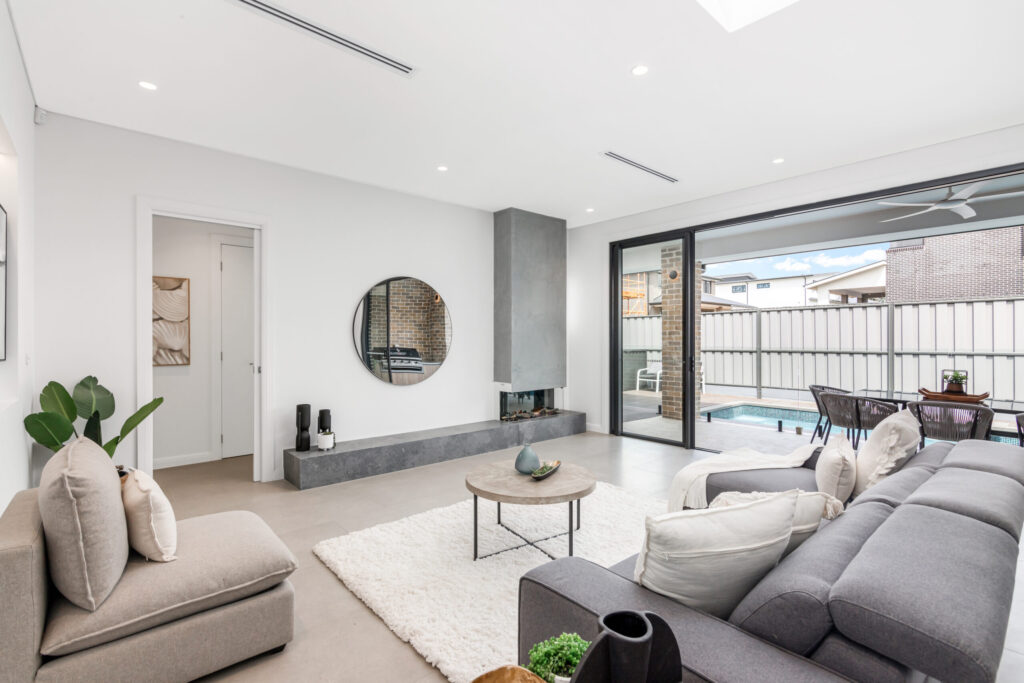Harley
From
$969,000
Description
Address
-
Country Australia
Overview
- Property ID 7978
- Price From $969,000
- Property Type Duplex Homes
- Bedrooms 5
- Bathrooms 2.5
- Size 453.49 Square Meters (m2)
- Garages 1
- Lot Width 8m


