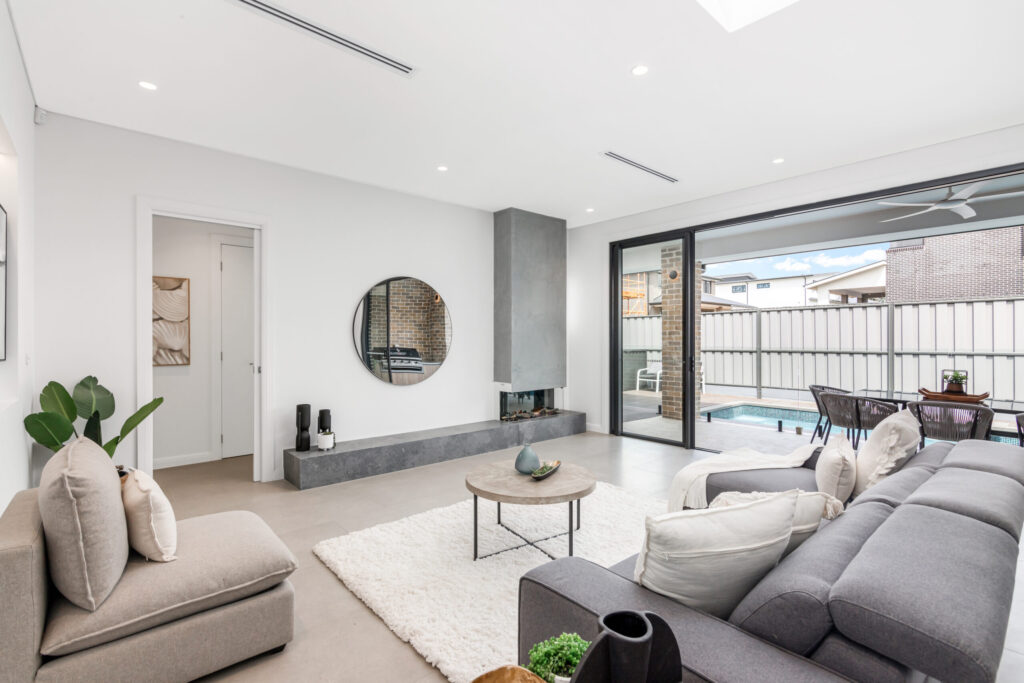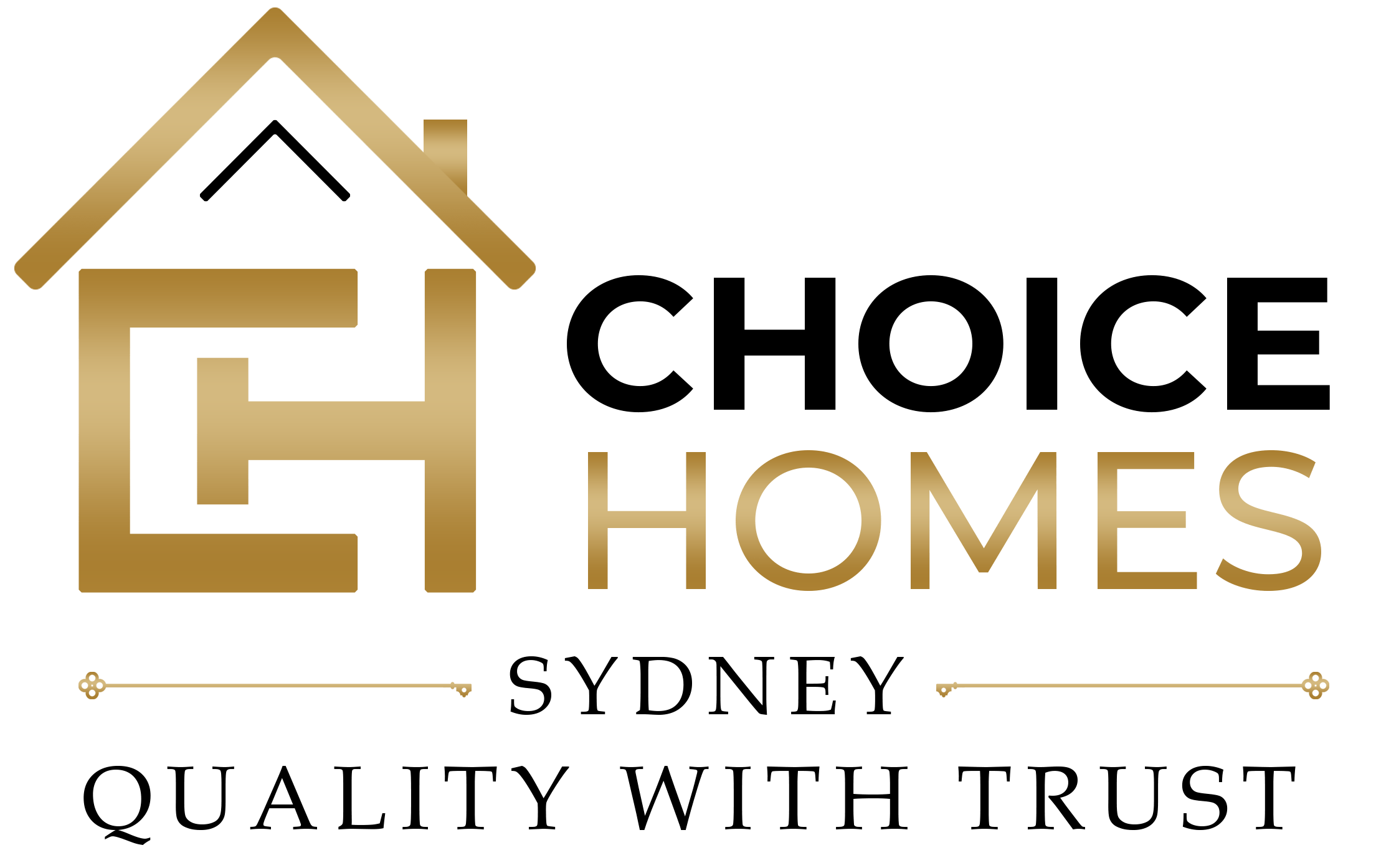Gordon
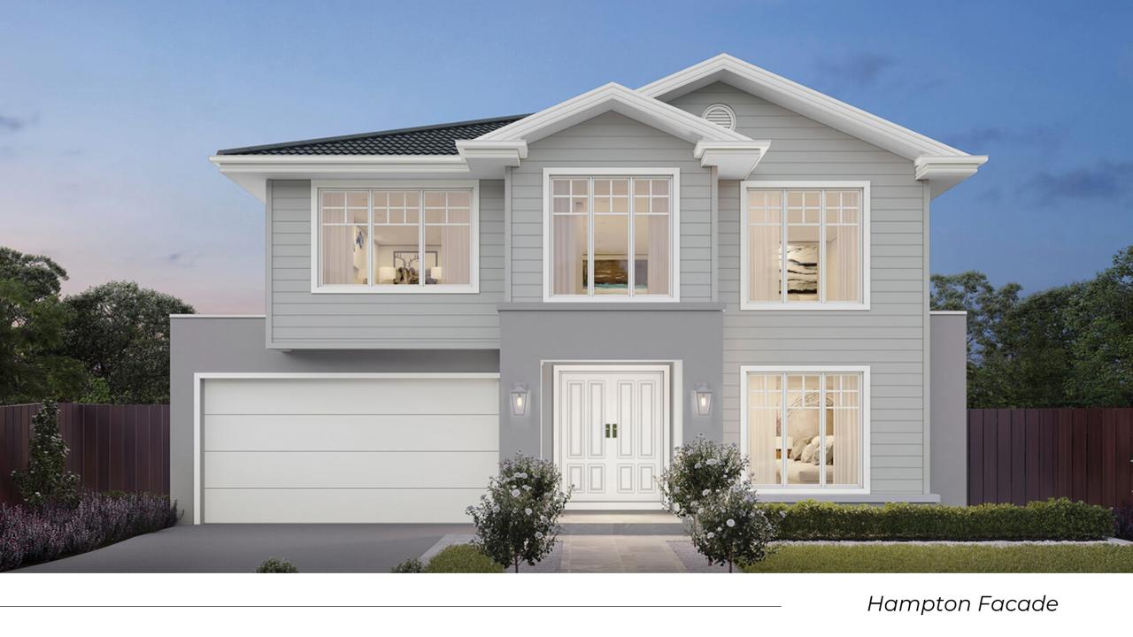
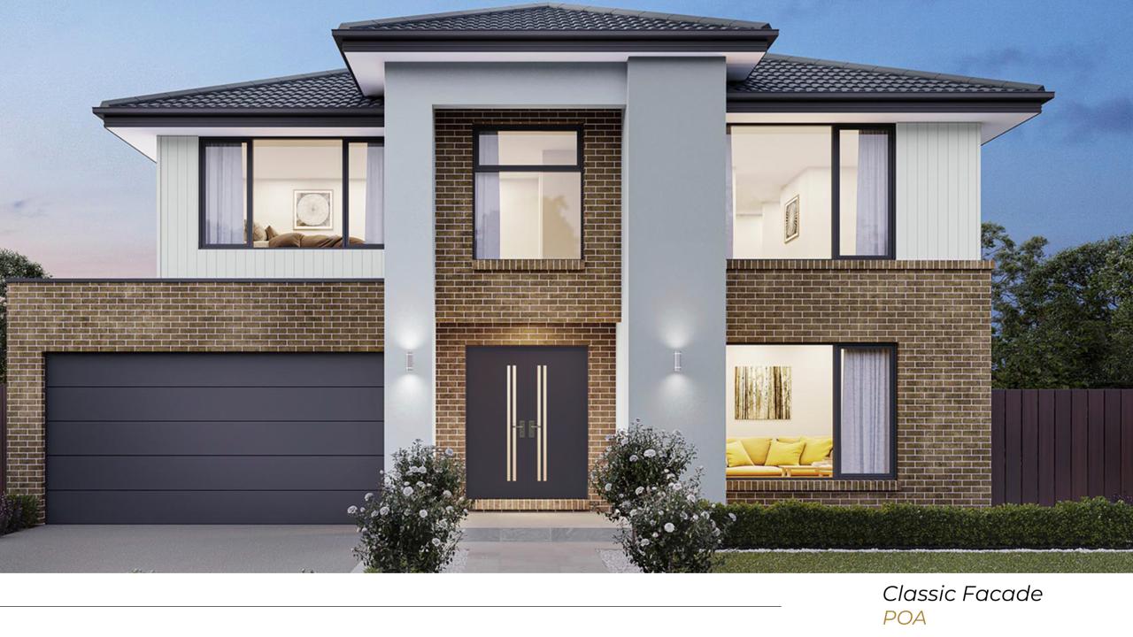
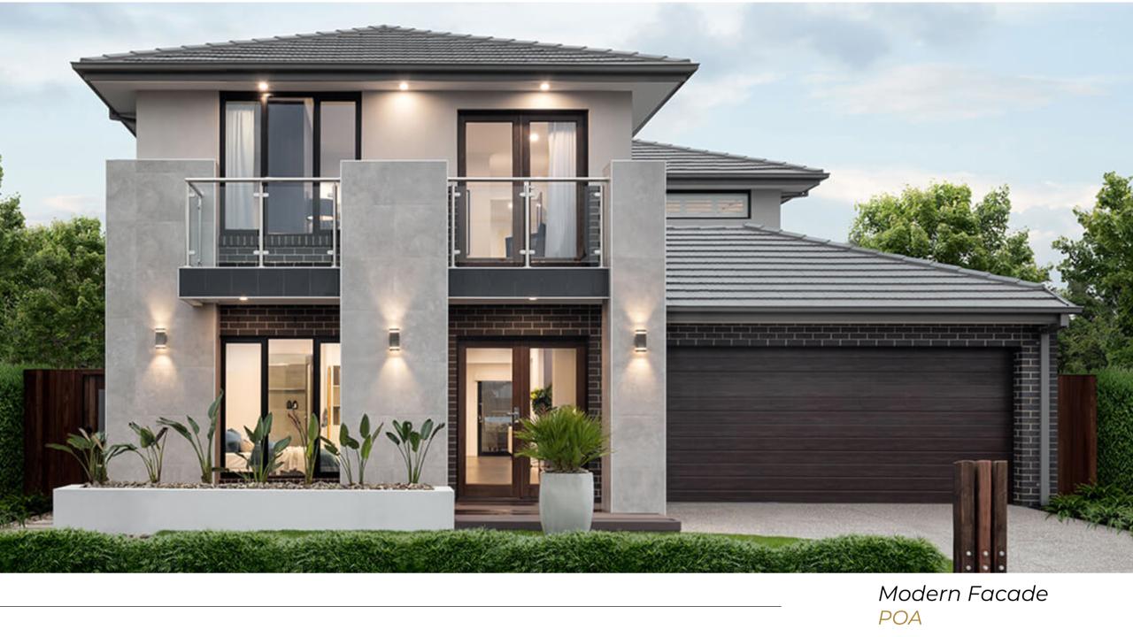
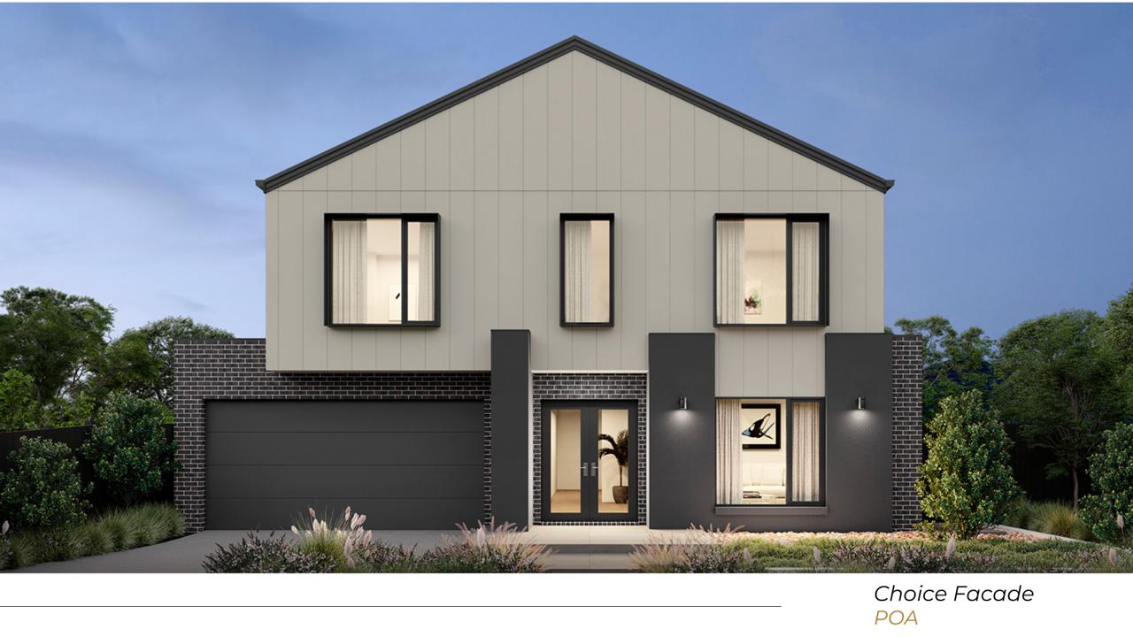
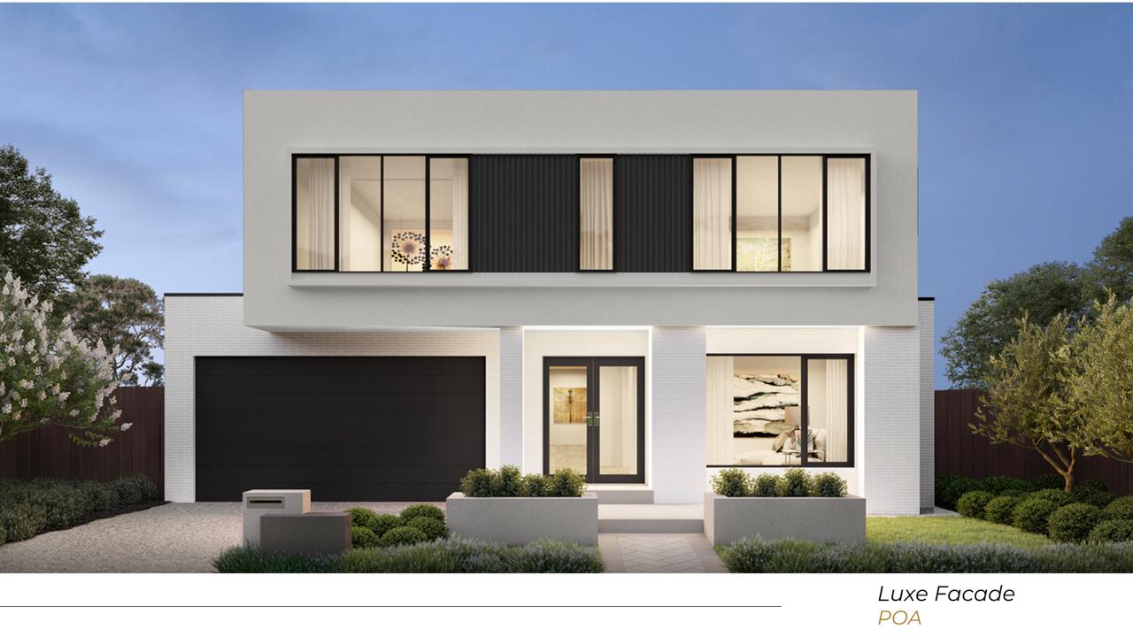
Gordon
Gordon greets you with an inviting entry that flows through formal lounge and dining spaces, leading to an expansive family living area. The kitchen, designed for engagement, opens up to a combined family entertaining and meals zone, creating an impressive open-plan environment. With a central alfresco and a dedicated home theatre, Gordon is perfect for families who love to entertain. The visitor or grandparents’ suite offers a private retreat, thoughtfully distanced from the home’s lively core.
Upstairs, the spacious design of Gordon shines with a large activity area that overlooks a dramatic void, giving older children their own space to unwind. The luxurious main retreat features a well-appointed ensuite and an expansive walk-in wardrobe, offering a touch of 5-star luxury. Completing this impressive home are four additional bedrooms, all equipped with walk-in wardrobes and ensuites, ensuring ample space for everyone.
Enquire Now
Floorplan, design options and Inclusions for Gordon
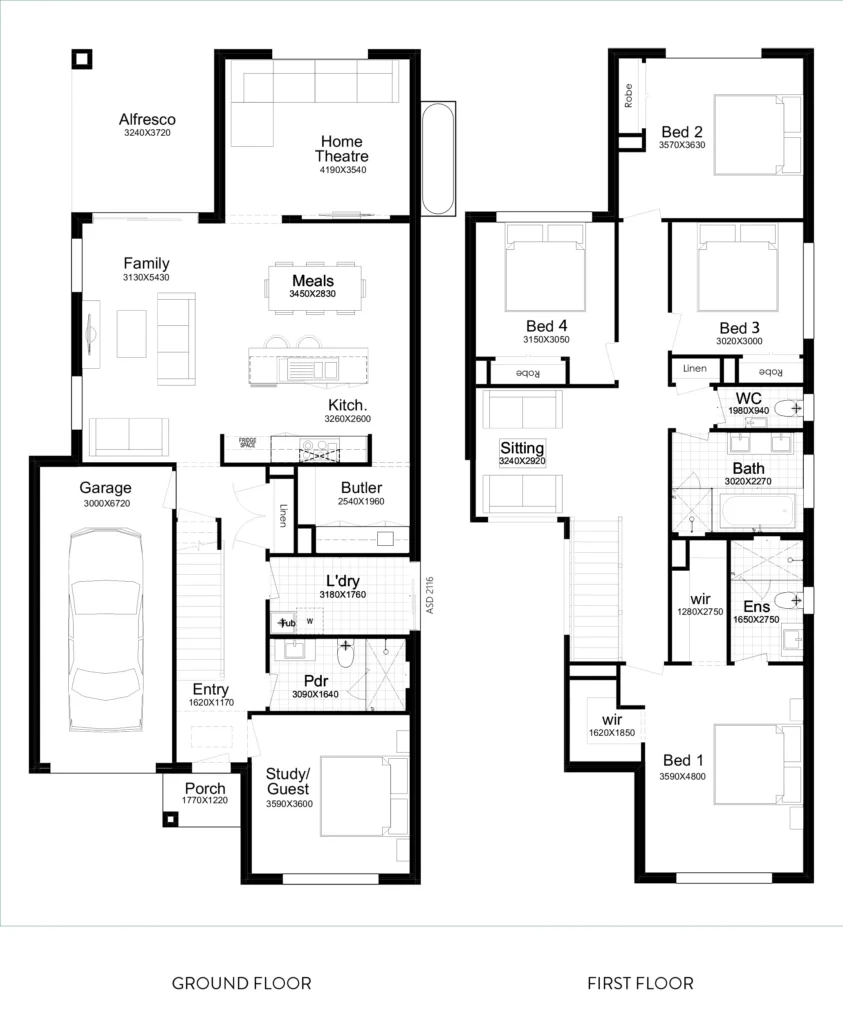
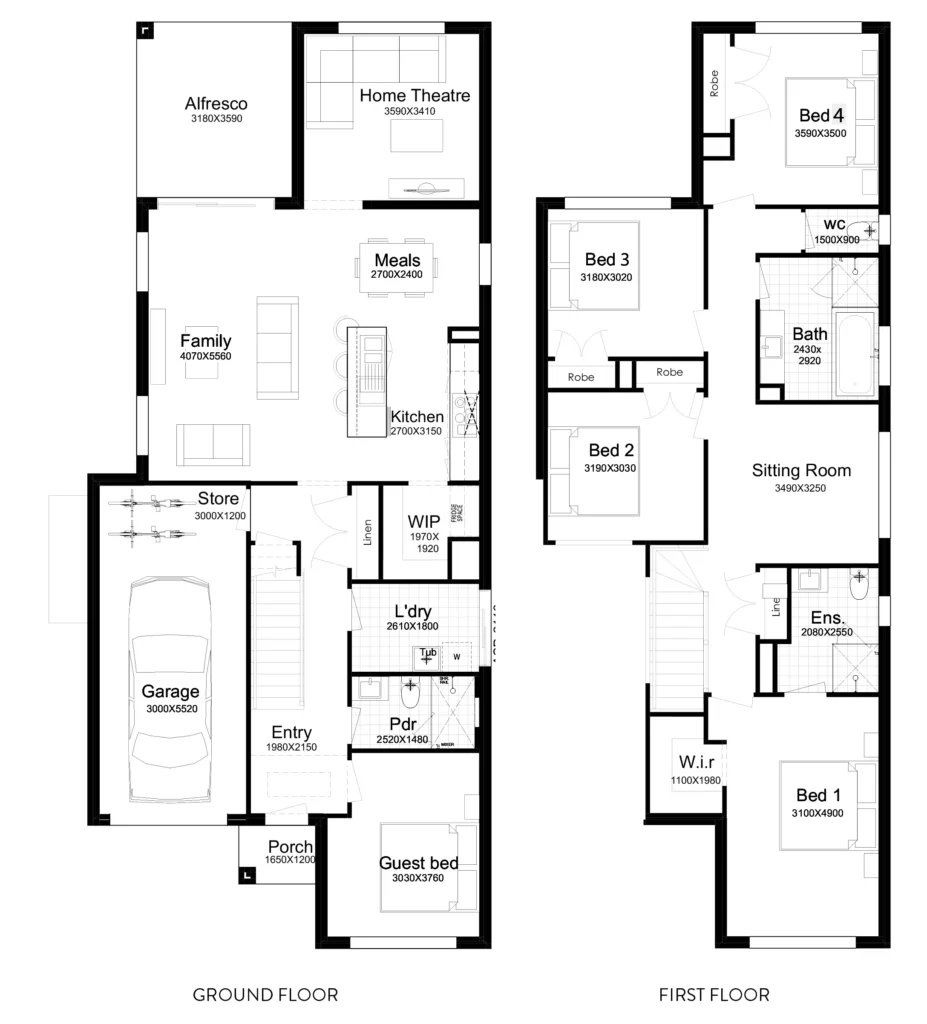
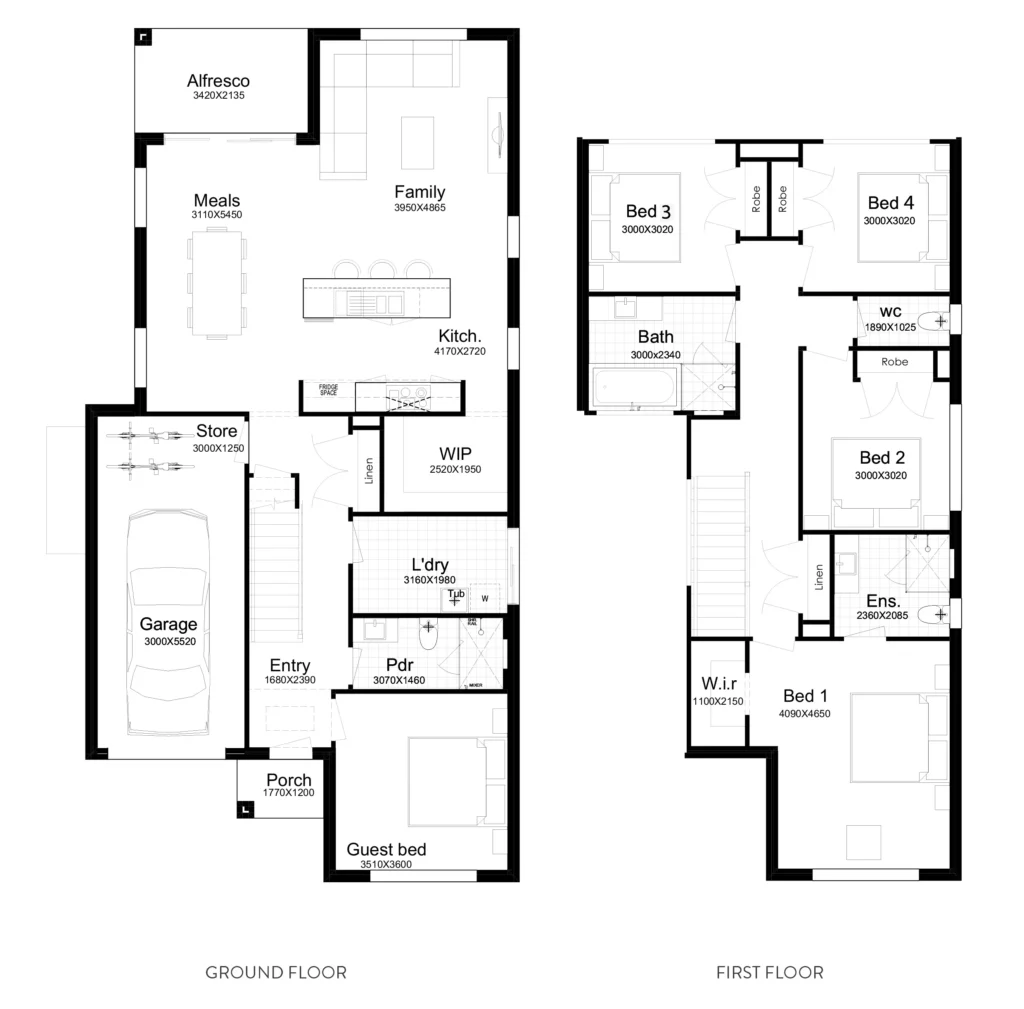
Step inside the Banyan
