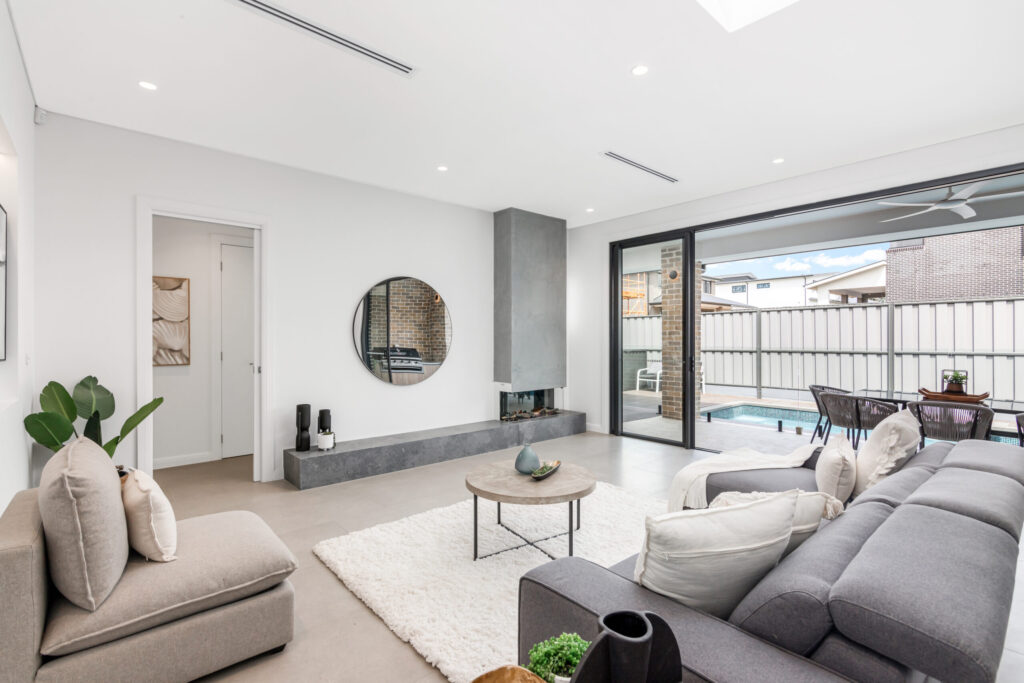Glebe
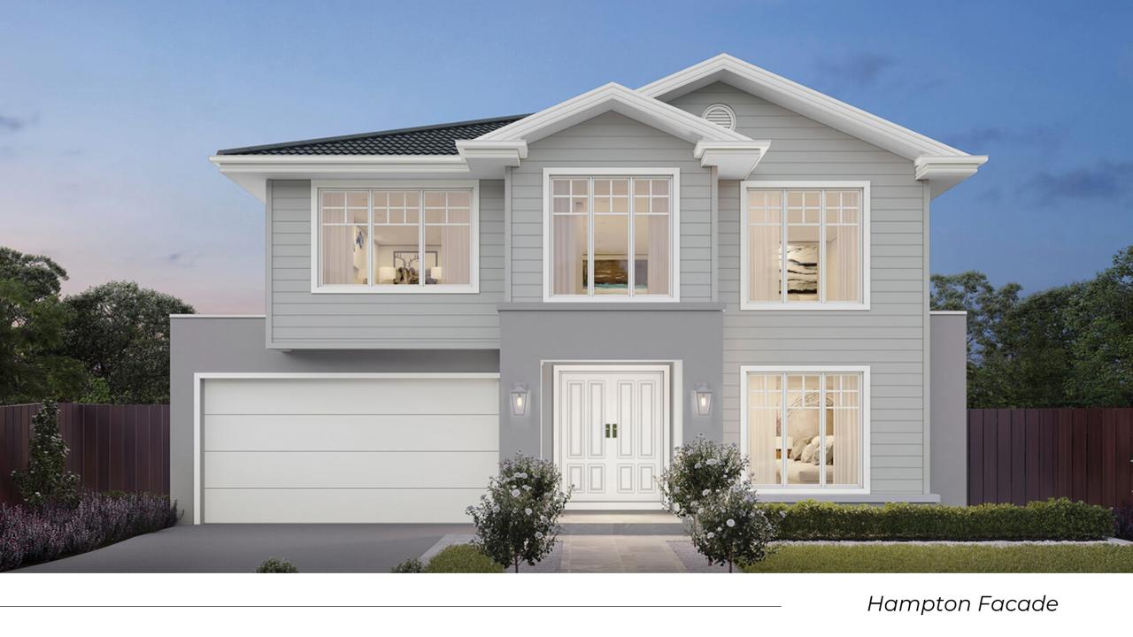
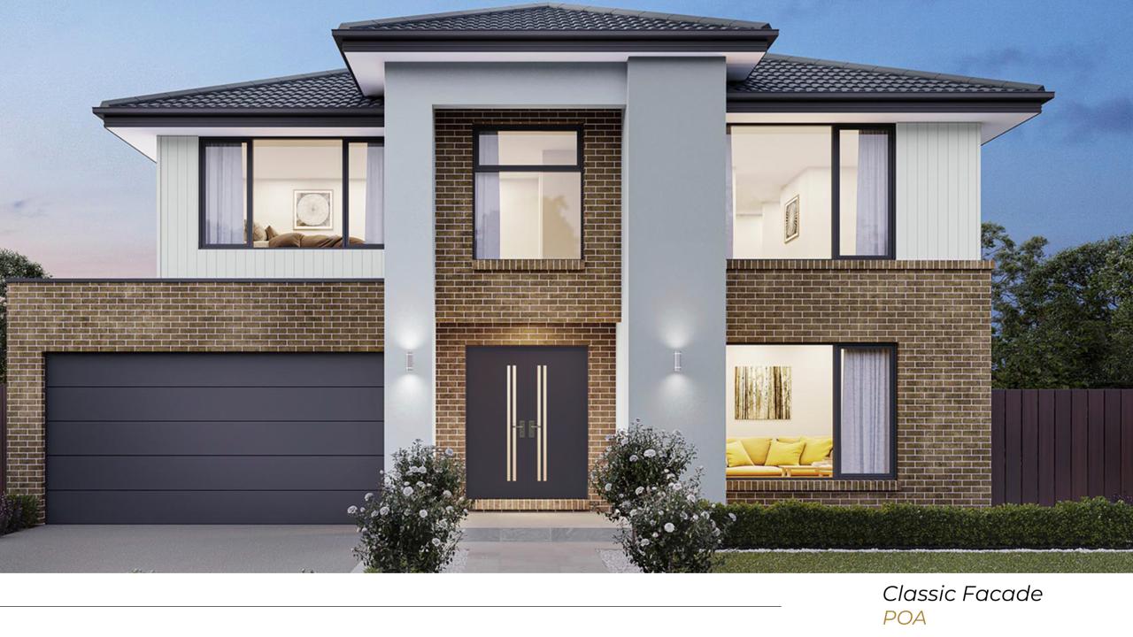
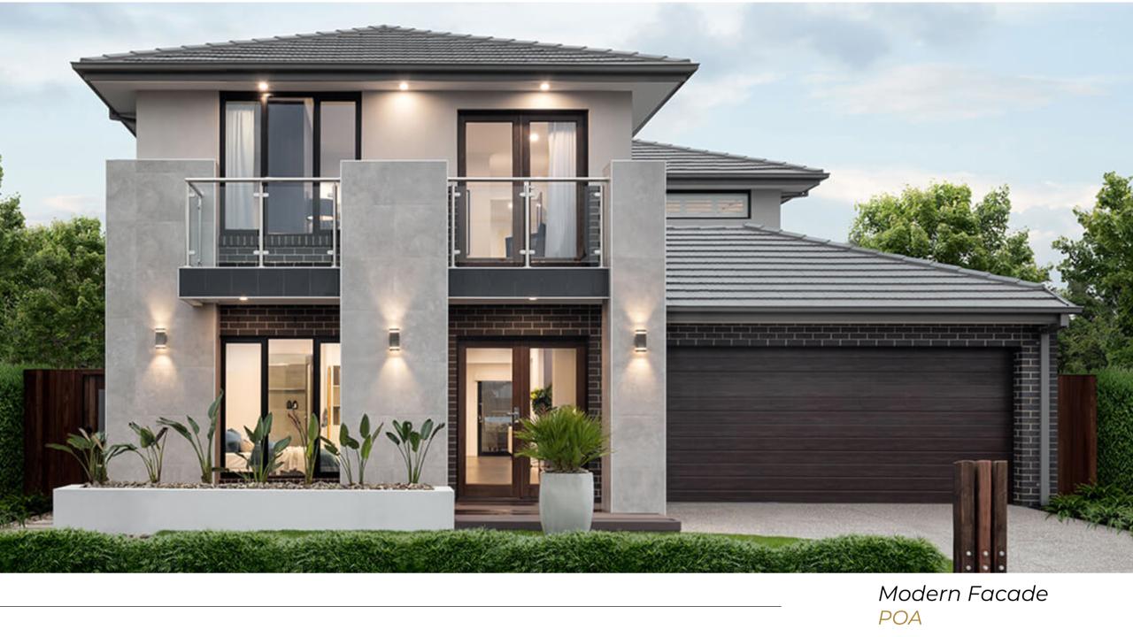
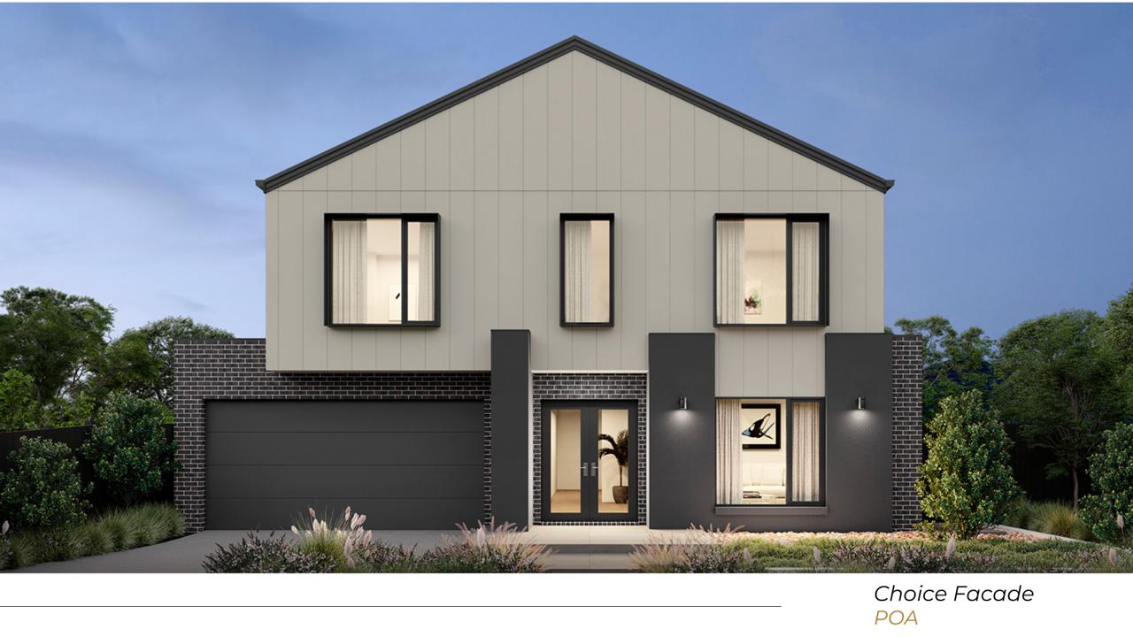
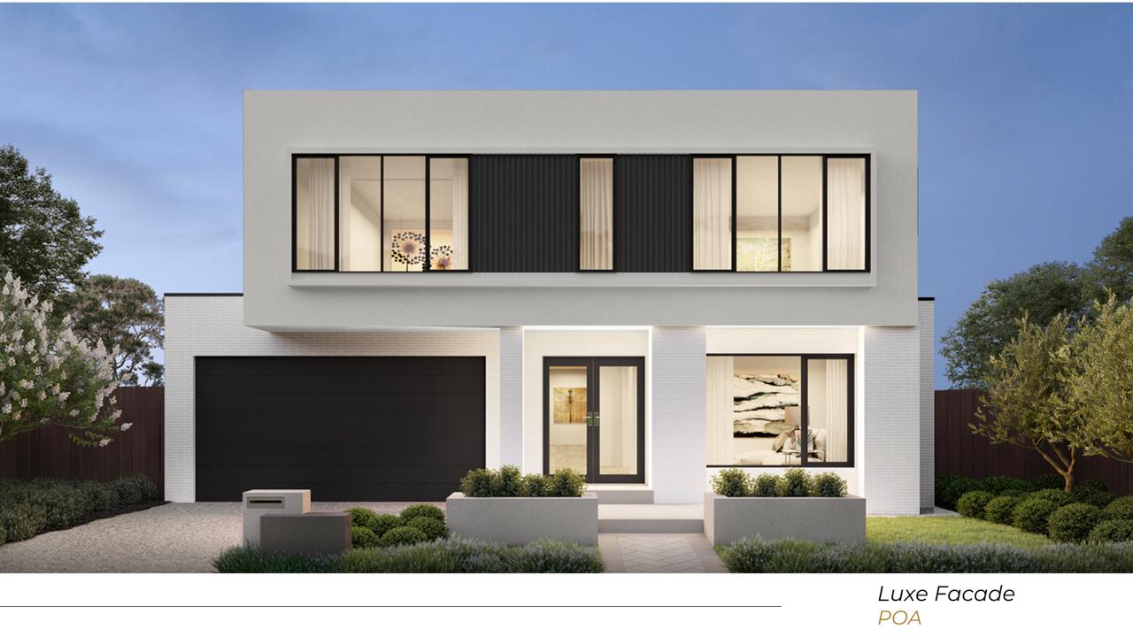
Glebe
Glebe invites you in with a captivating entry that leads past elegant formal lounge and dining areas to a remarkable family living space. The outwardly facing kitchen is the centerpiece, flowing into a large family entertaining and meals area, perfect for creating lasting memories. A central alfresco space and a well-appointed home theatre add to the home’s appeal, ensuring it’s designed for modern family life. A thoughtfully placed visitor or grandparents’ suite provides privacy, set apart from the main living areas.
Upstairs, the expansive layout of Glebe reveals a spacious activity area overlooking a soaring void, ideal for older children to engage in their interests. The main retreat offers a luxurious ensuite and a generous walk-in wardrobe, providing a sanctuary reminiscent of high-end hotel accommodations. Additionally, four more bedrooms, each featuring walk-in wardrobes and ensuites, make this home a perfect fit for families seeking both style and functionality.
Enquire Now
Floorplan, design options and Inclusions for Glebe
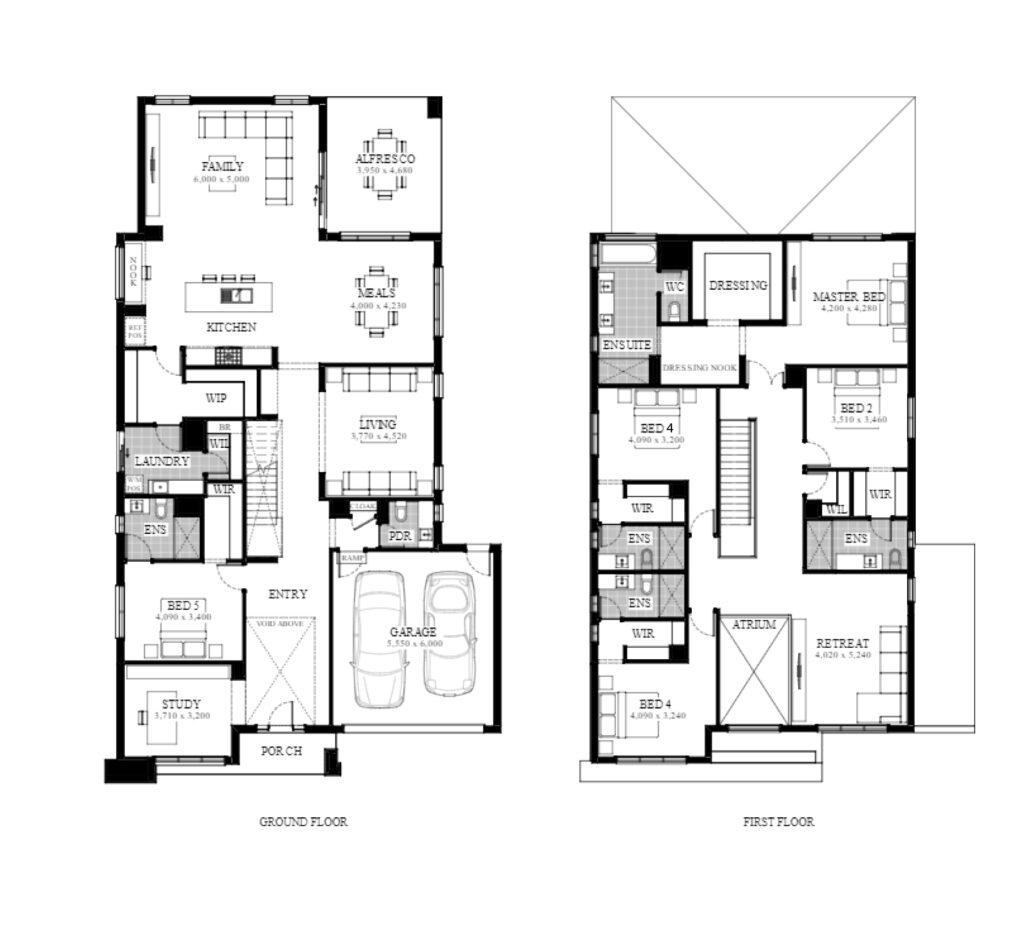
Step inside the Banyan
