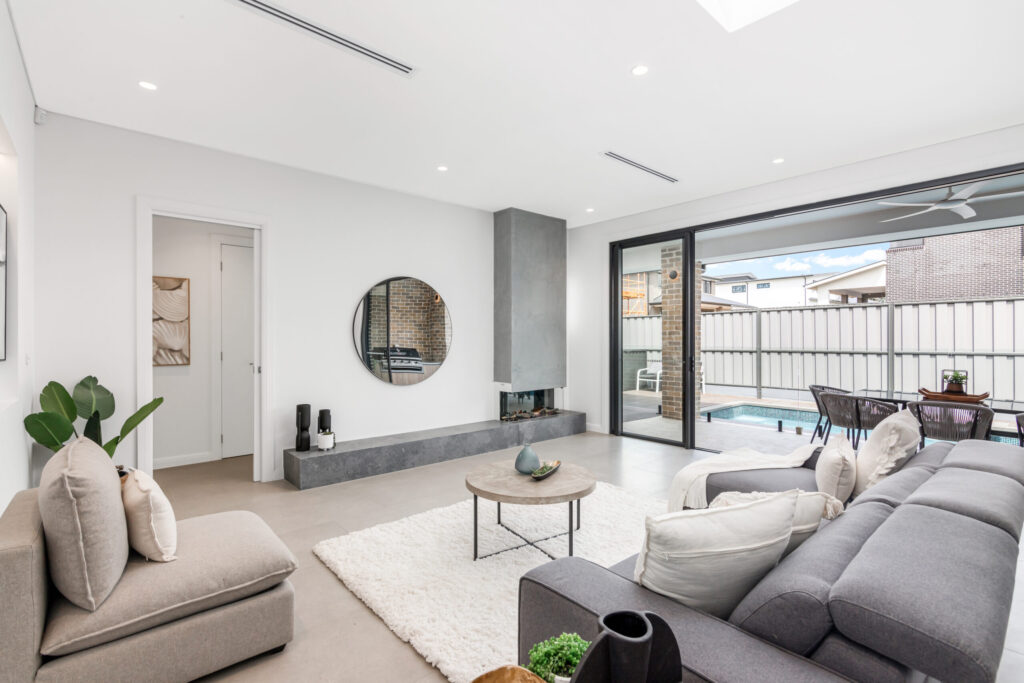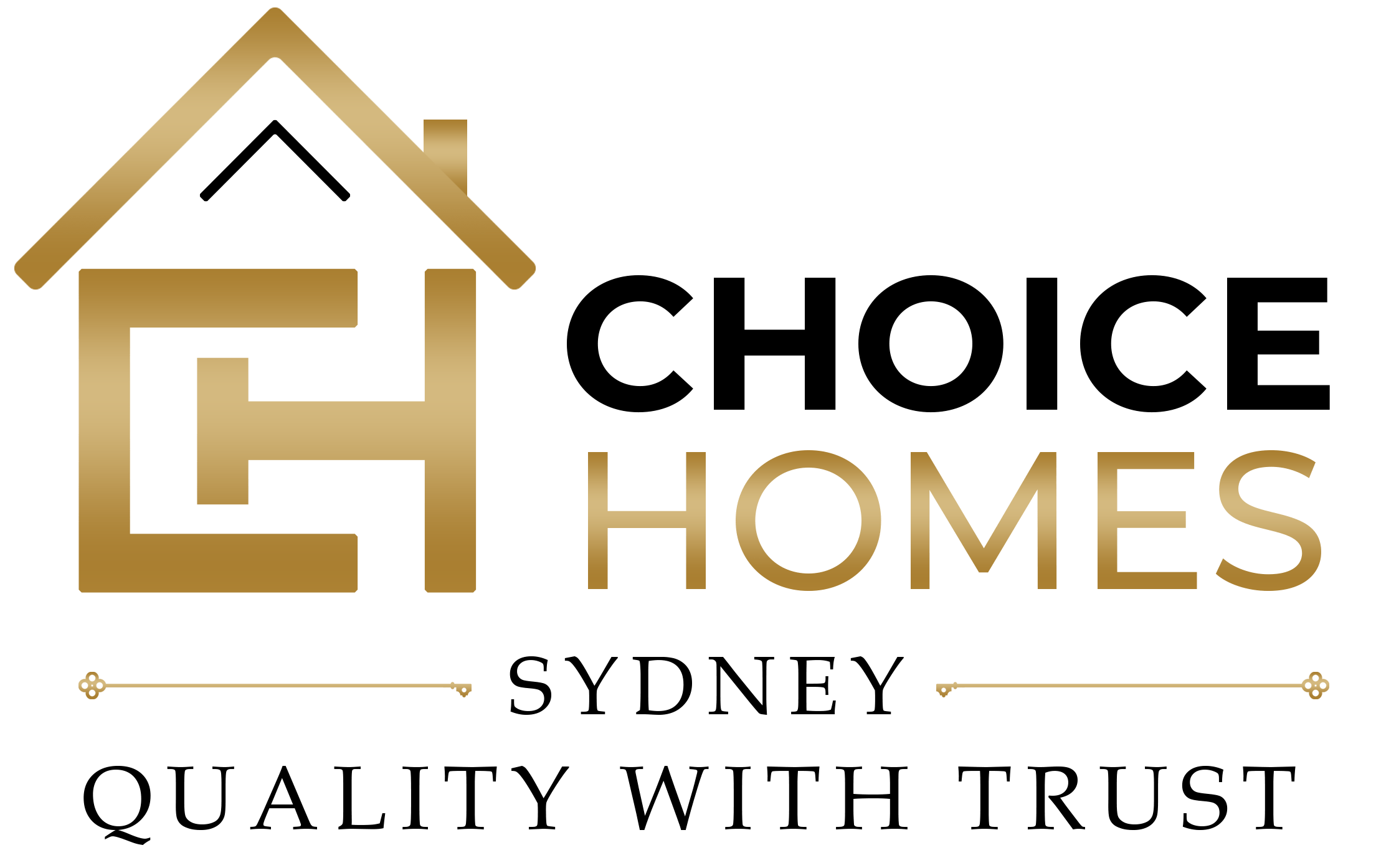Fairlight 10m single garage
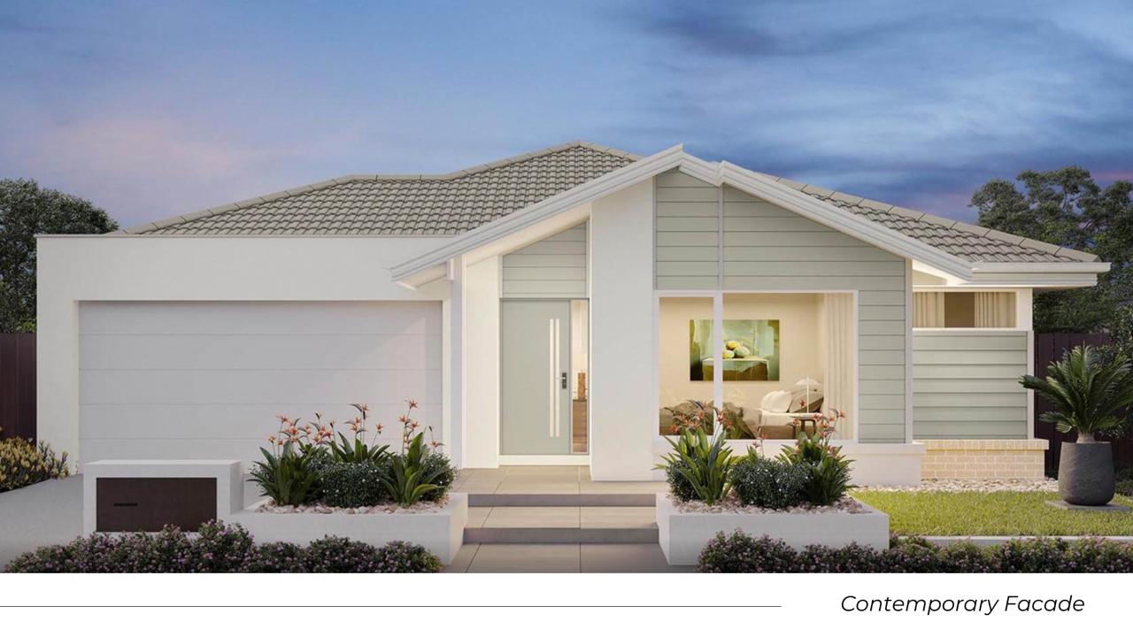
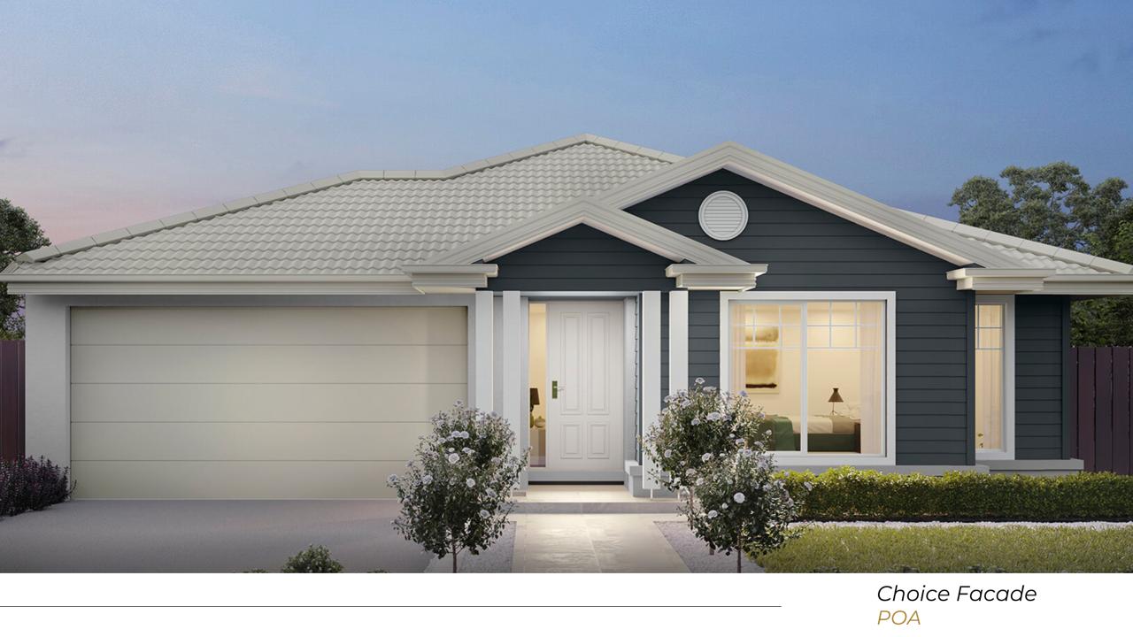
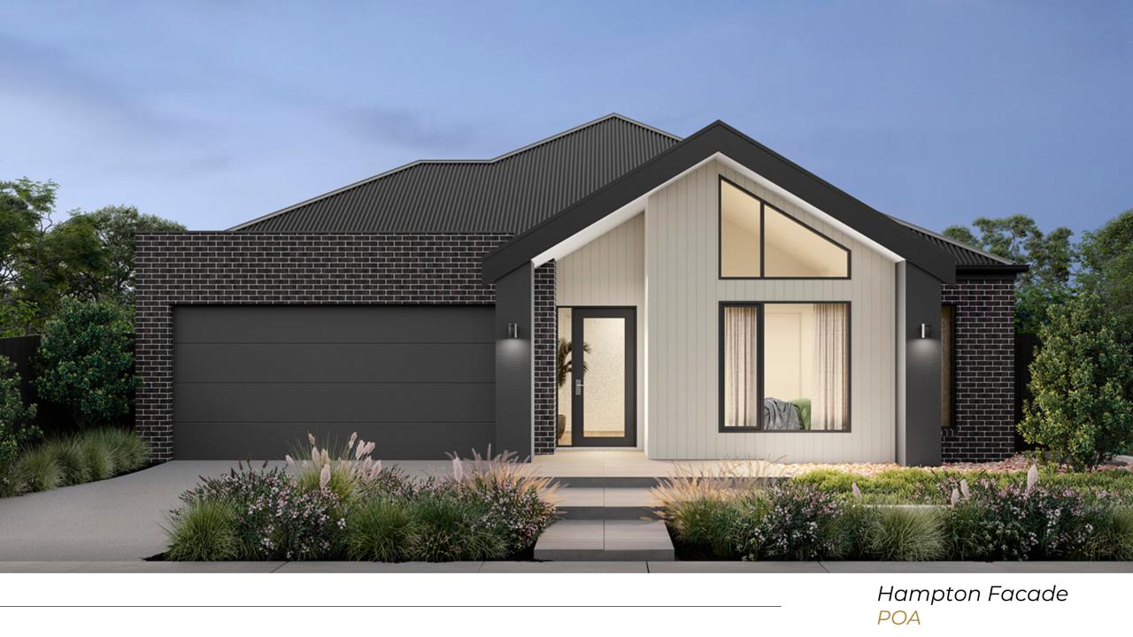
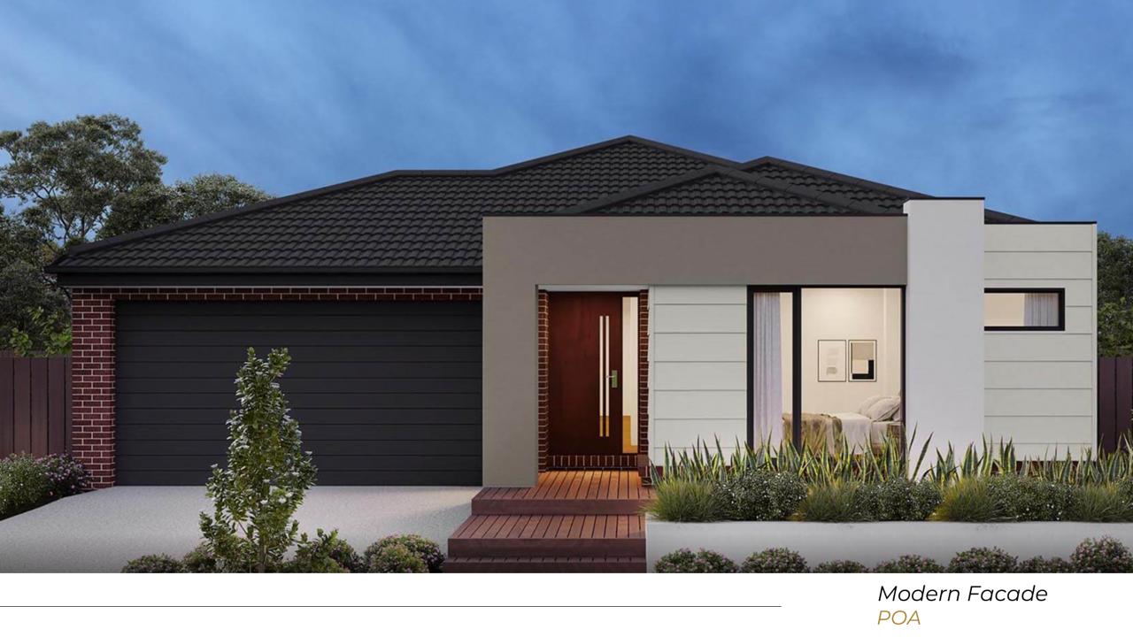
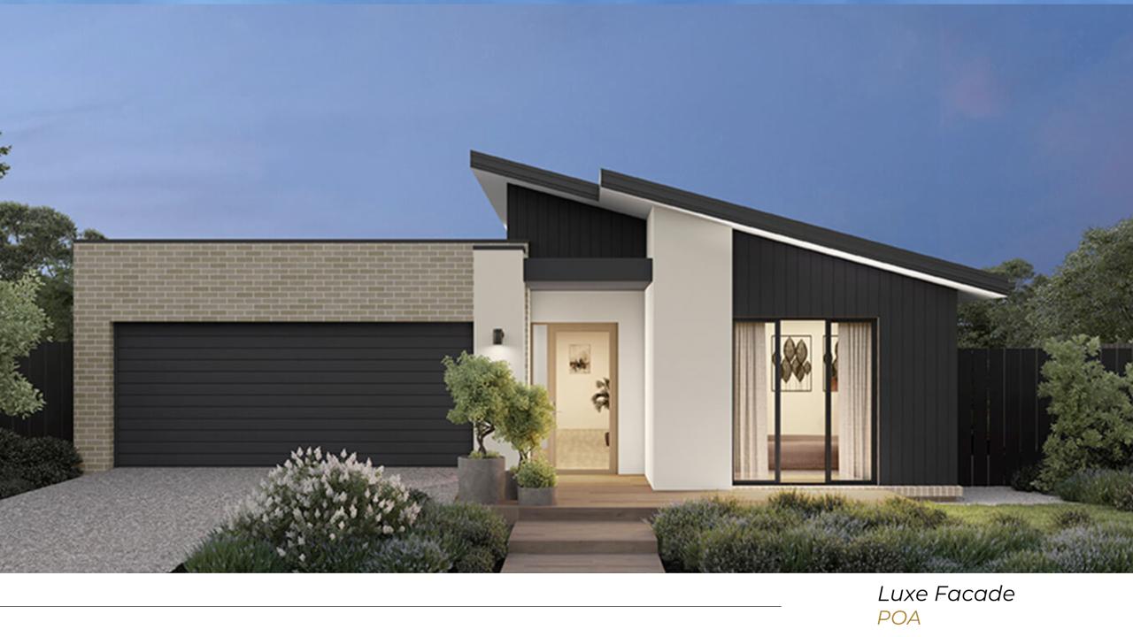
Fairlight
Fairlight offers a fresh perspective on indoor-outdoor living, featuring three spacious bedrooms and beautifully lit areas throughout. This thoughtfully designed home allows natural light to flow into the kitchen and living spaces, fostering a warm and inviting ambiance. The nearby rumpus room adds a fun dimension, allowing kids to play freely under parental supervision.
The front of the home is carefully zoned, with a private study and main bedroom for a peaceful retreat. This layout is perfect for families, ensuring well-defined spaces for relaxation and productivity. The unique feature of this property is the seamless transition from the interior living areas to outdoor spaces, making it a delightful haven for enjoying Sydney’s vibrant weather year-round.
Enquire Now
Floorplan, design options and Inclusions for Fairlight
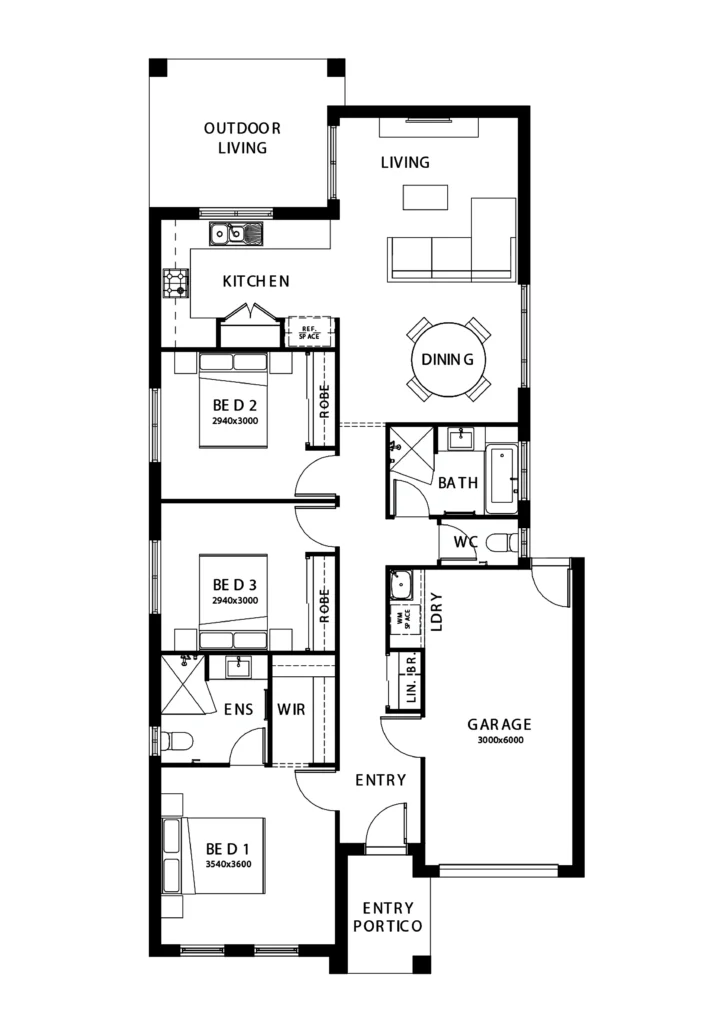
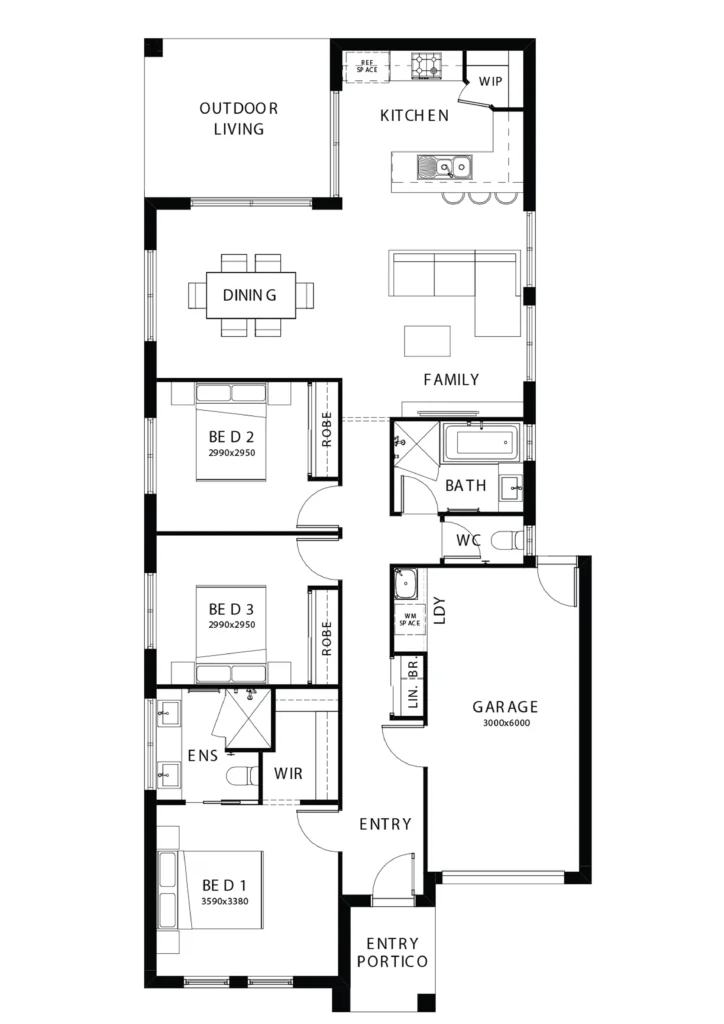
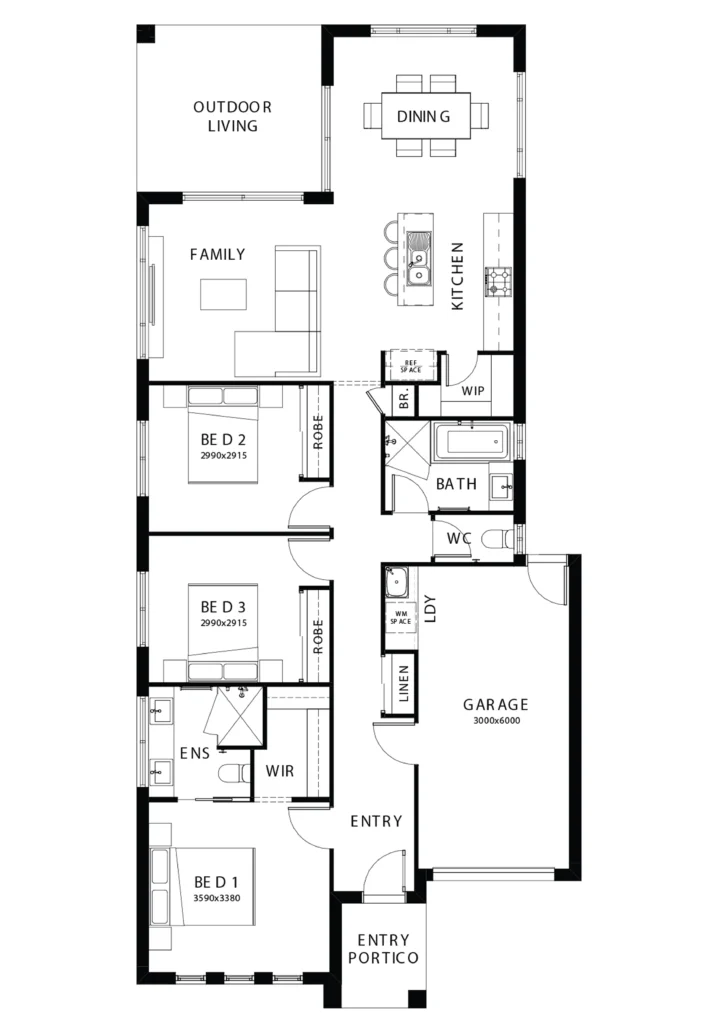
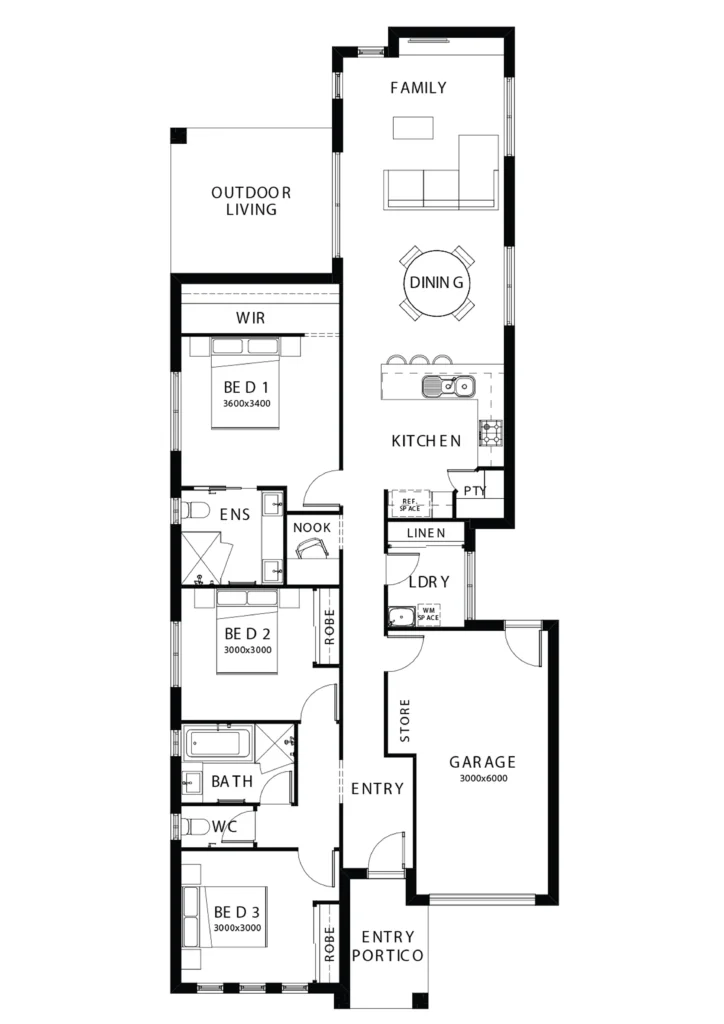
Step inside the Banyan
