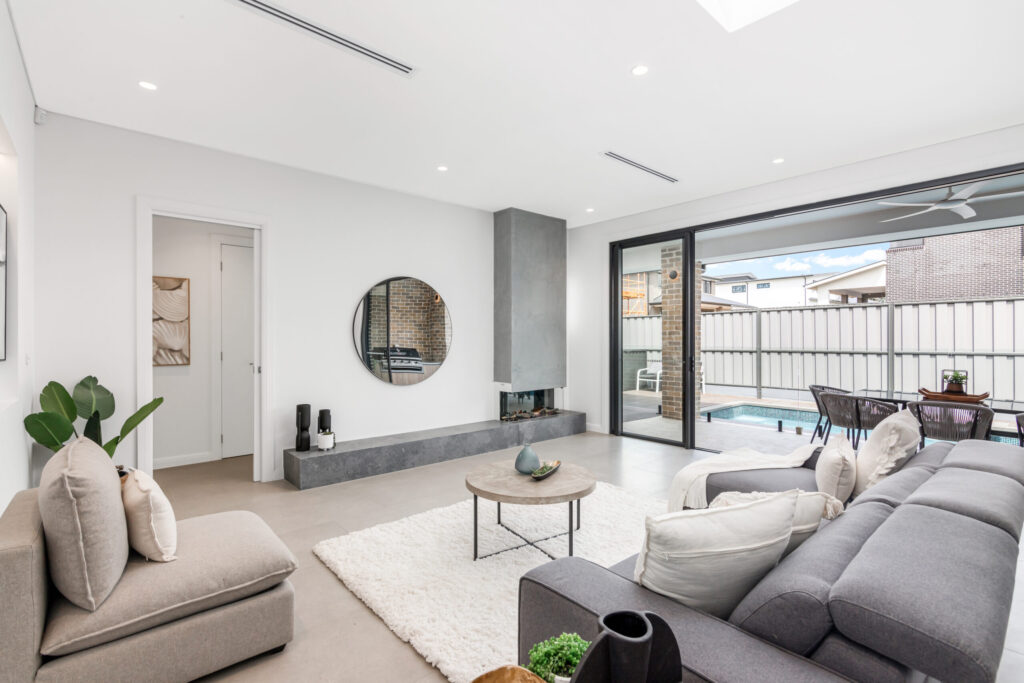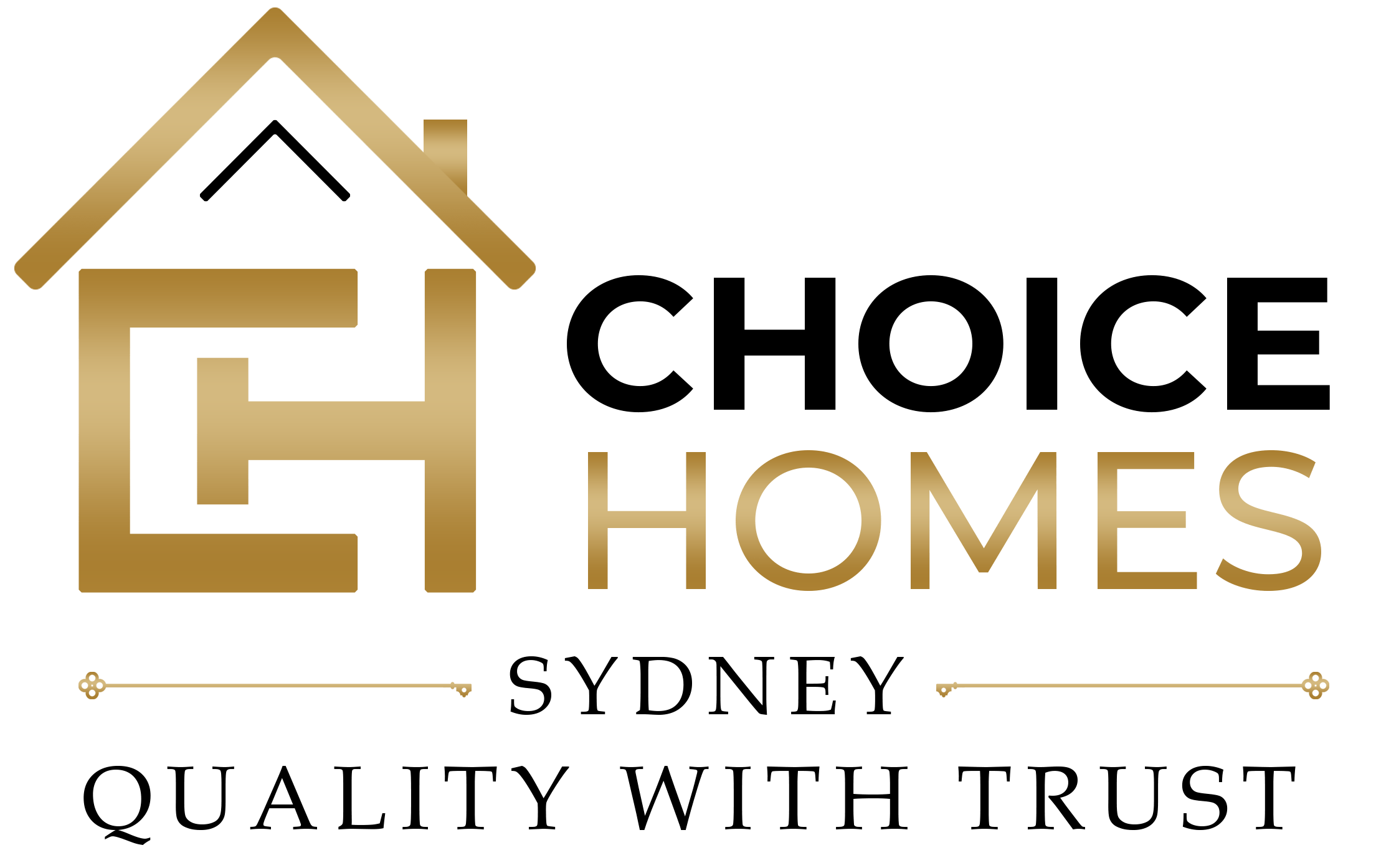Byron
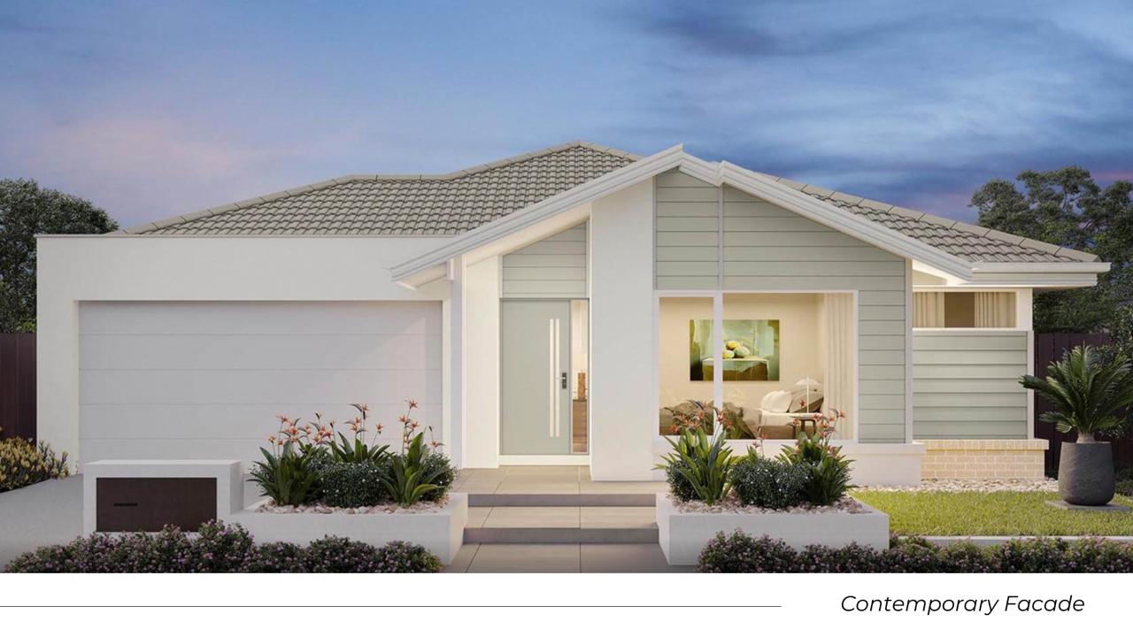
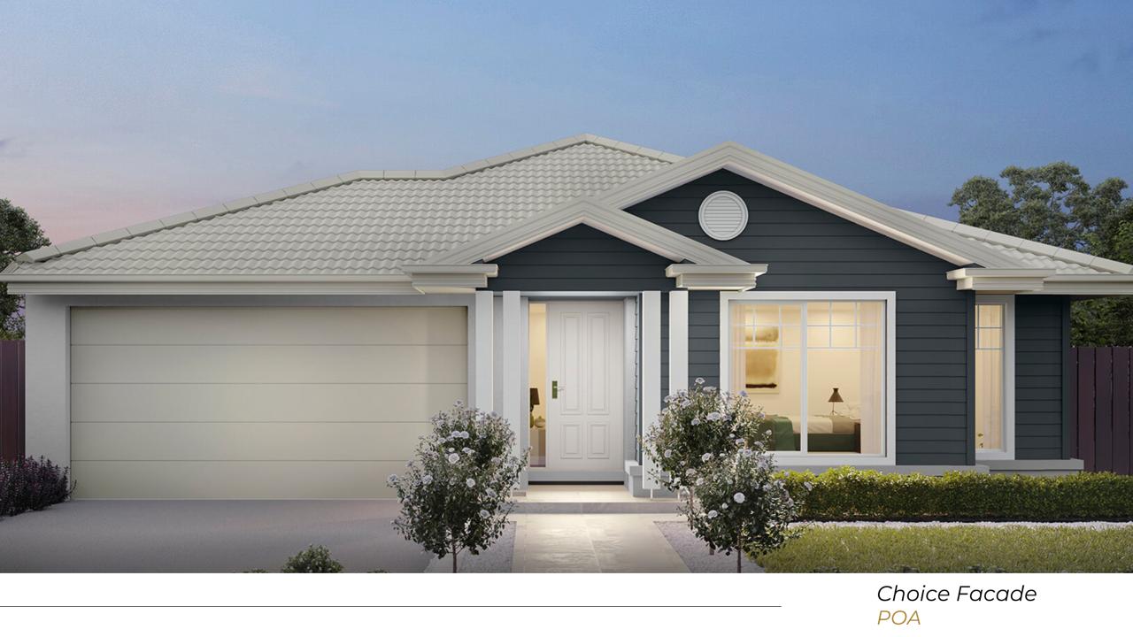
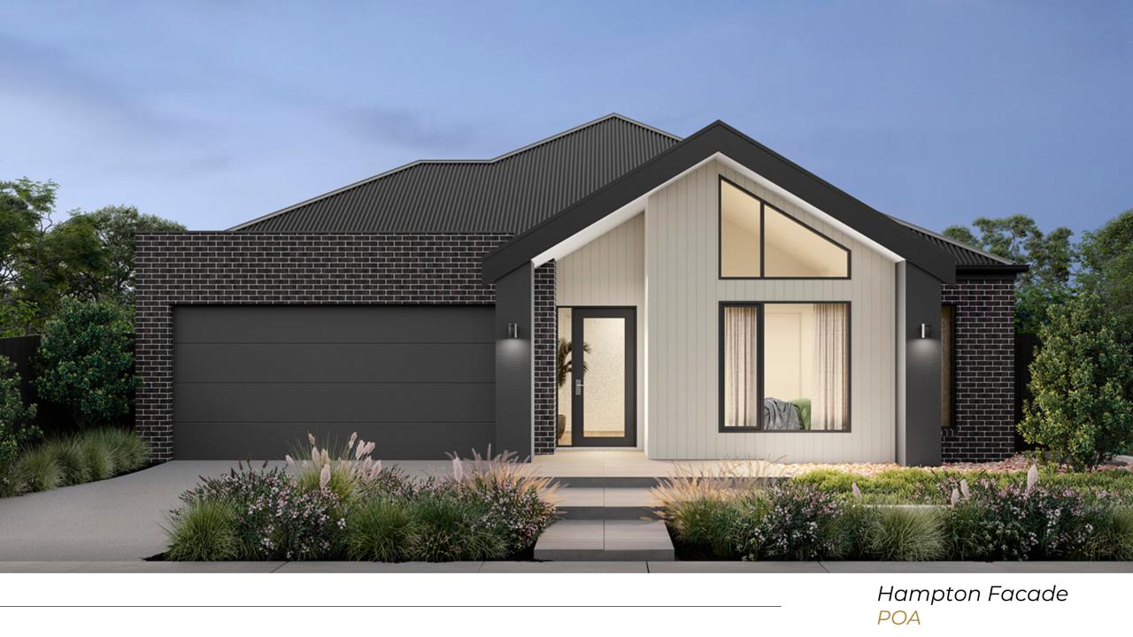
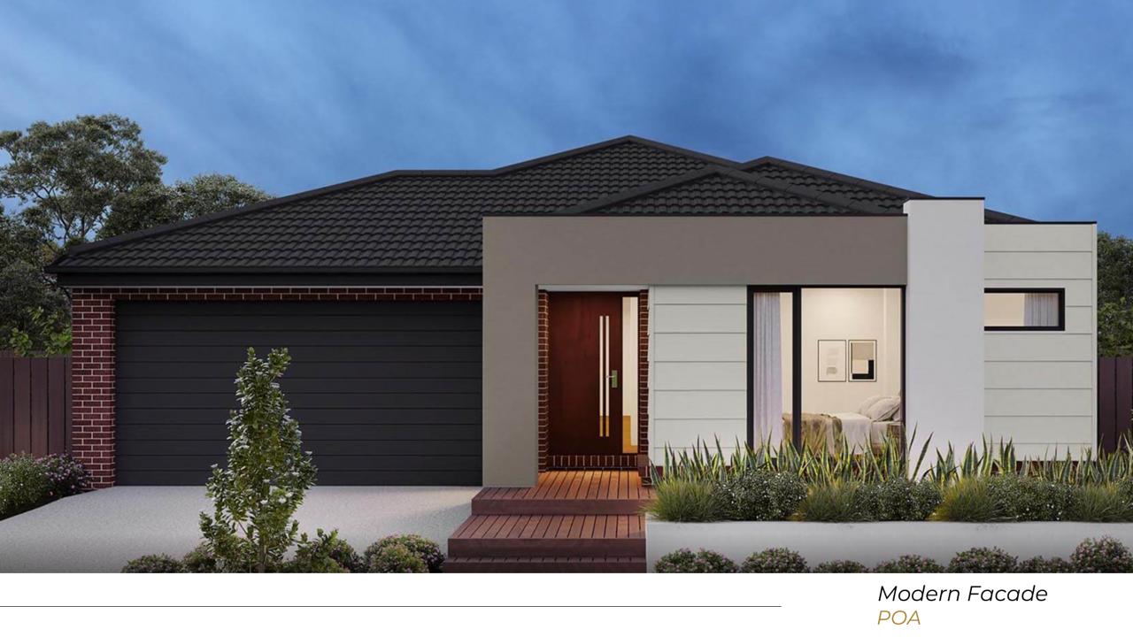
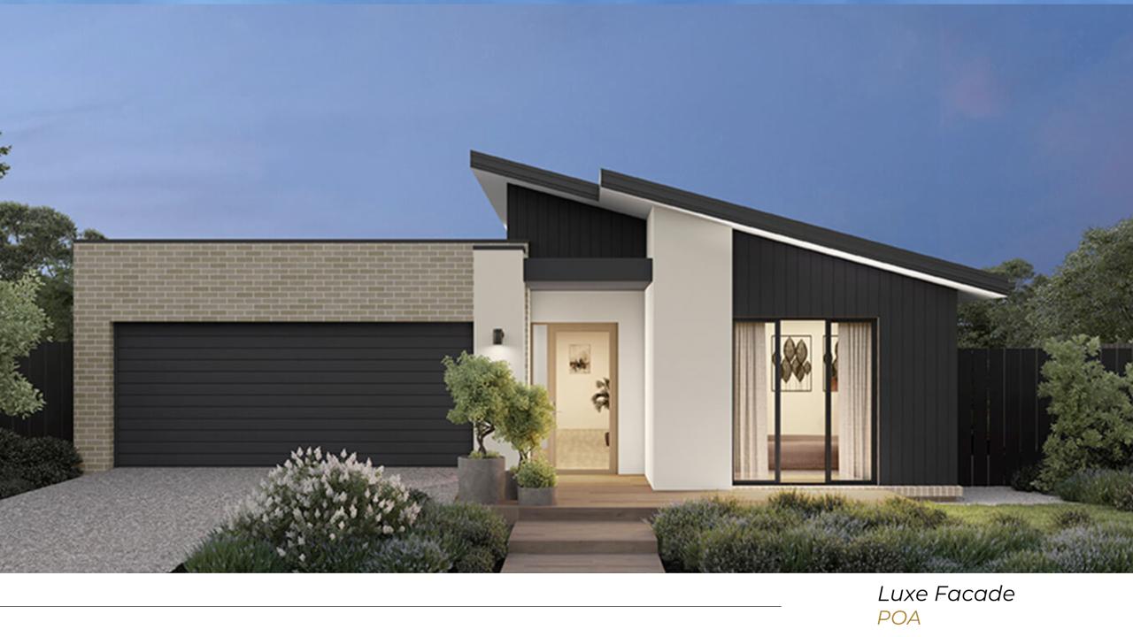
Byron Collection
Byron embodies the essence of contemporary living with its four generous bedrooms and beautifully crafted sun courts. The open layout invites abundant natural light into the kitchen and living areas from three directions, fostering a bright and inviting ambiance. The nearby rumpus room enhances the family-friendly design, providing a dedicated space for kids to play under the watchful eye of their parents.
At the front, this home features a well-planned zone with a private study and a secluded main bedroom for added comfort. Designed with Sydney families in mind, Byron offers distinct spaces for relaxation and work. Its unique charm lies in the effortless flow between the interior living areas and outdoor spaces, encouraging you to bask in the warmth of every season.
Enquire Now
Floorplan, design options and Inclusions for Byron Collection
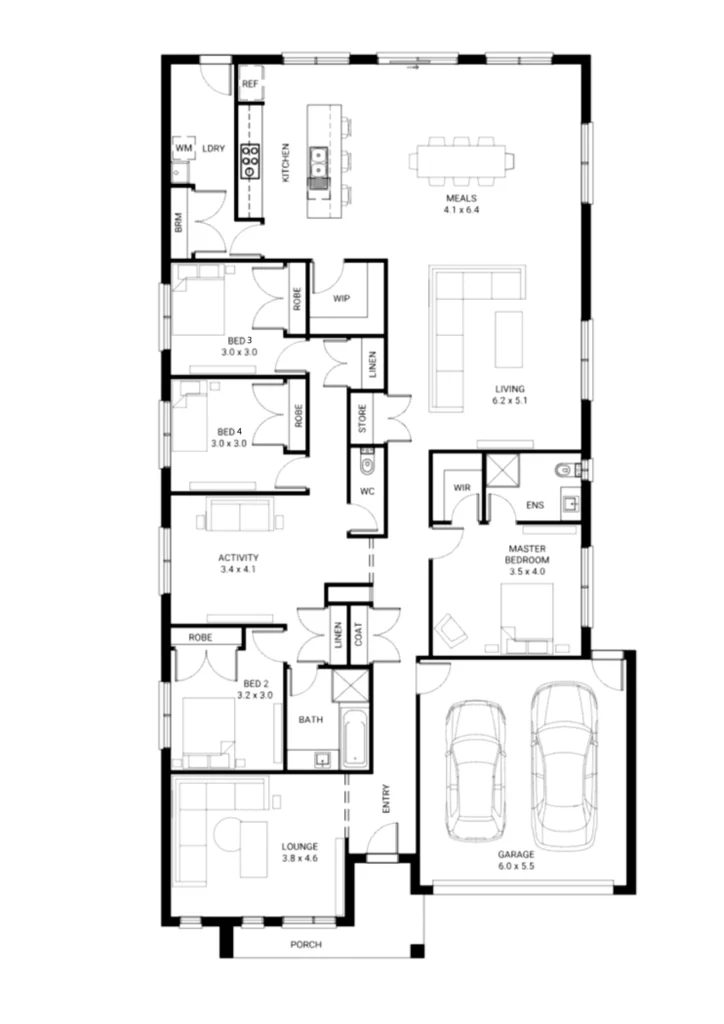
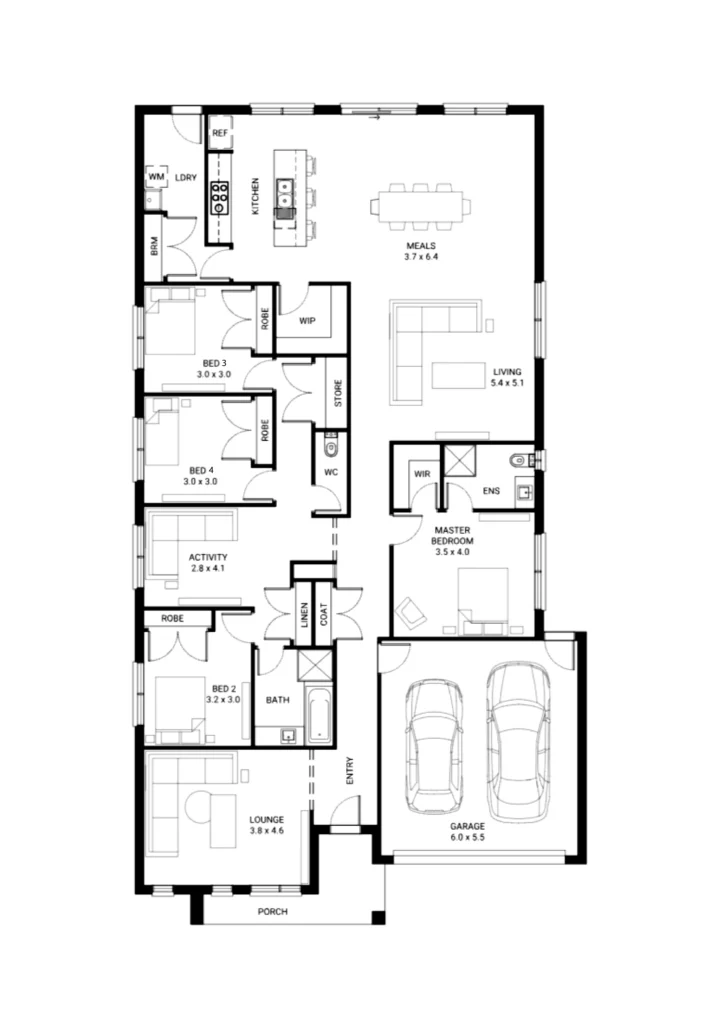
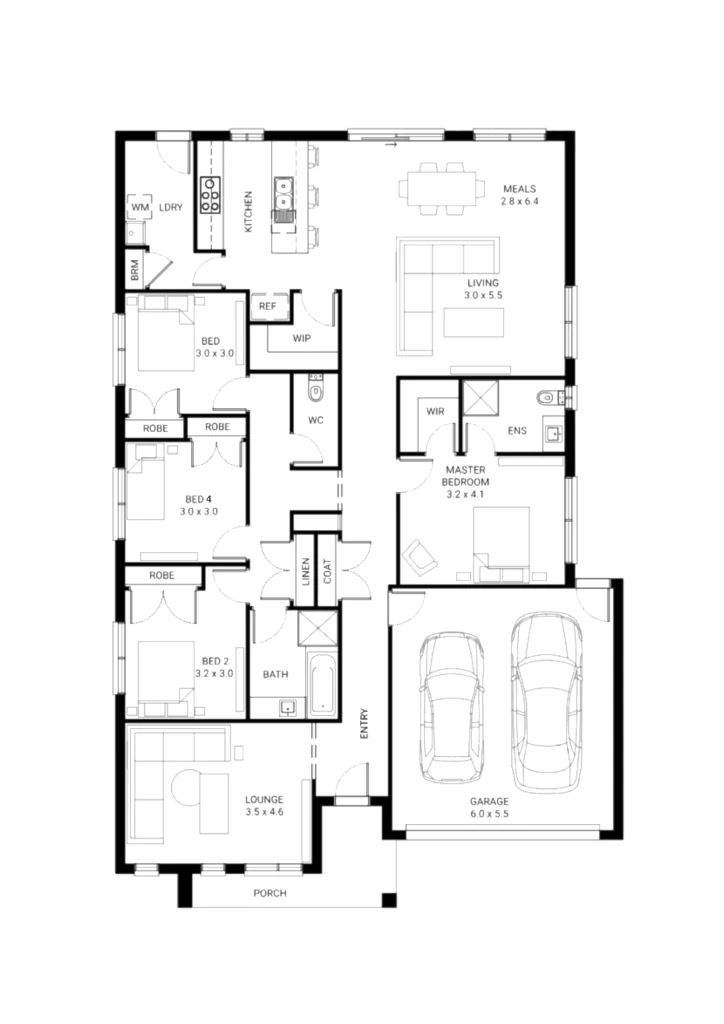
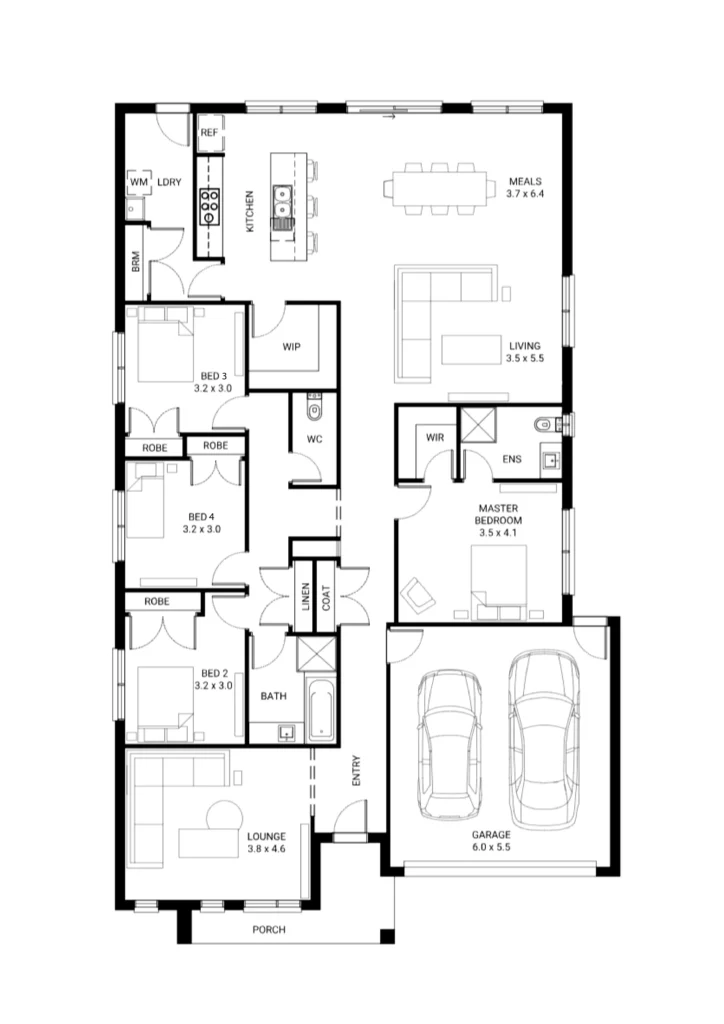
Step inside the Banyan
