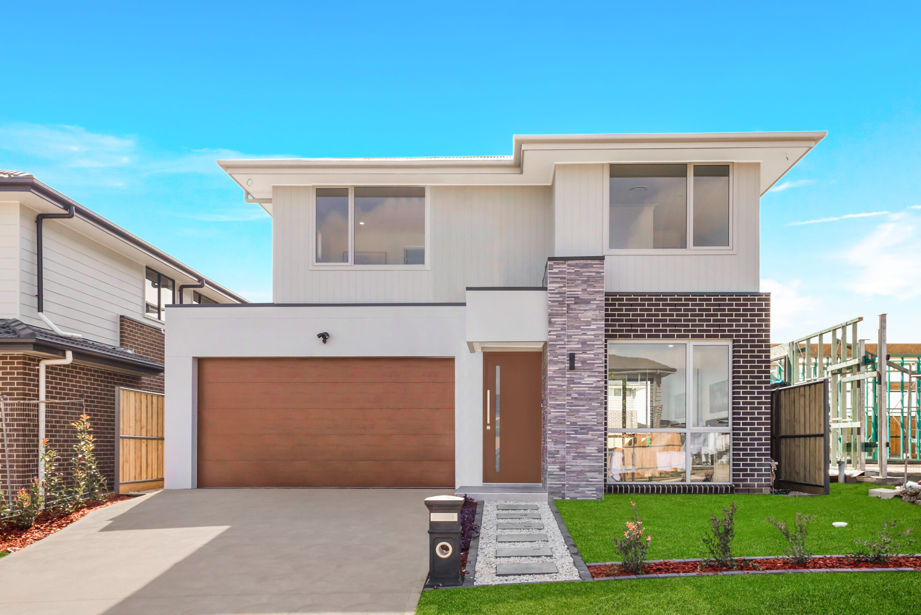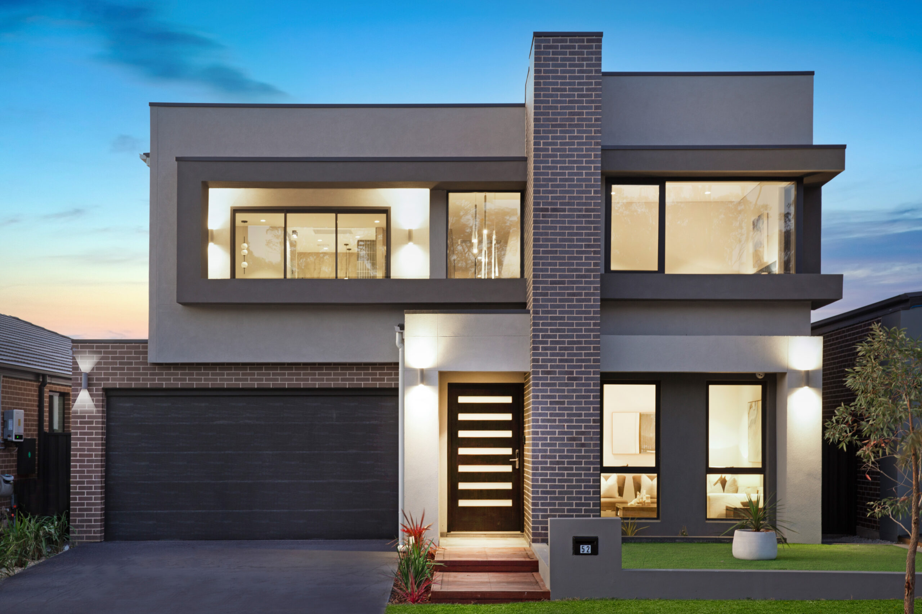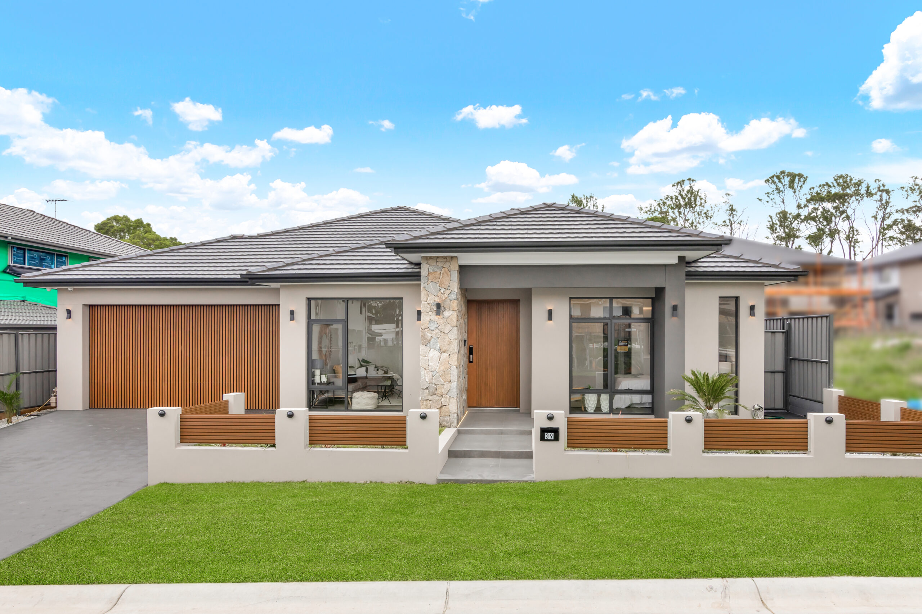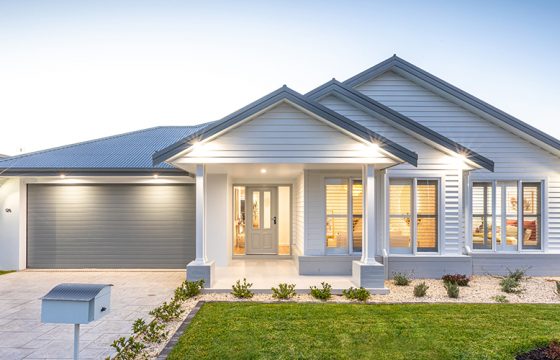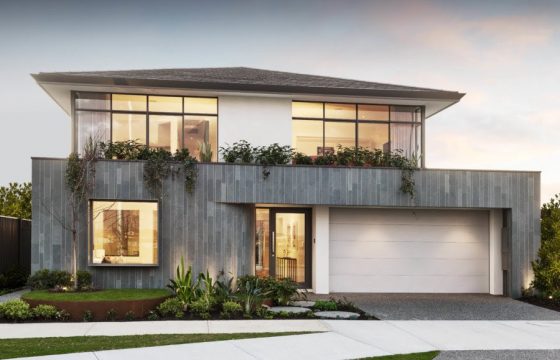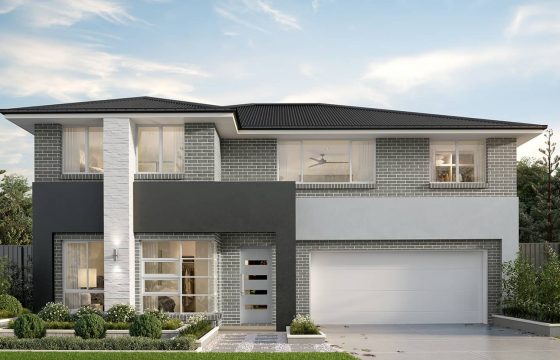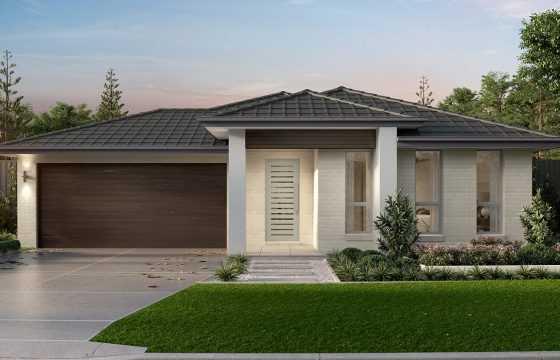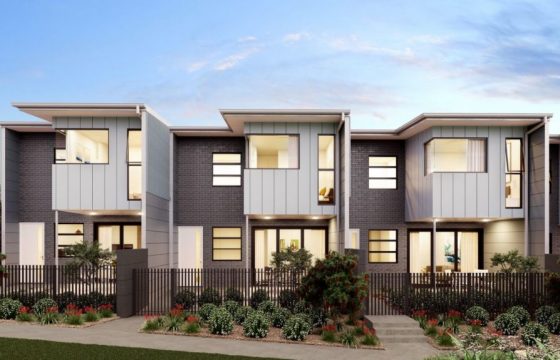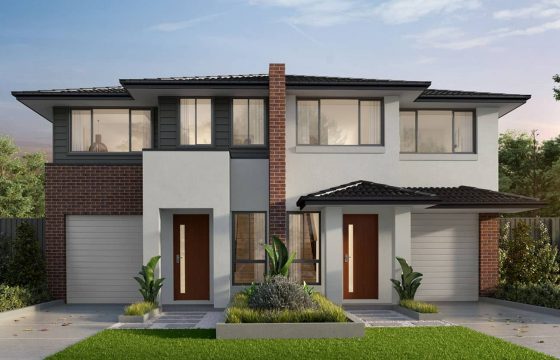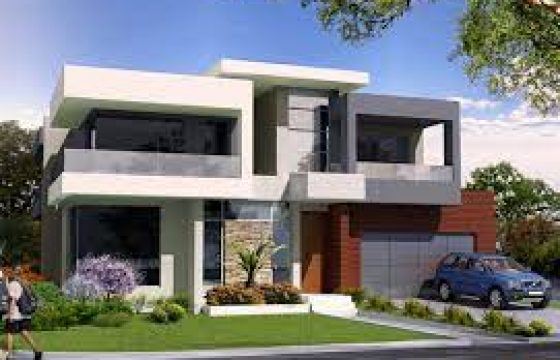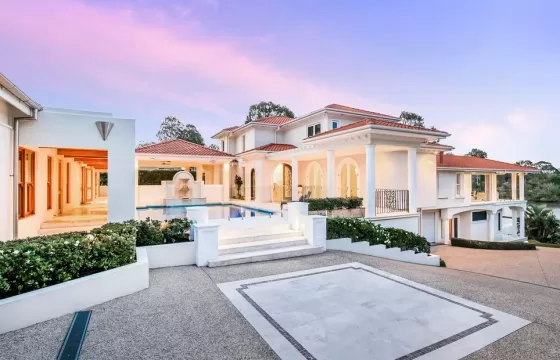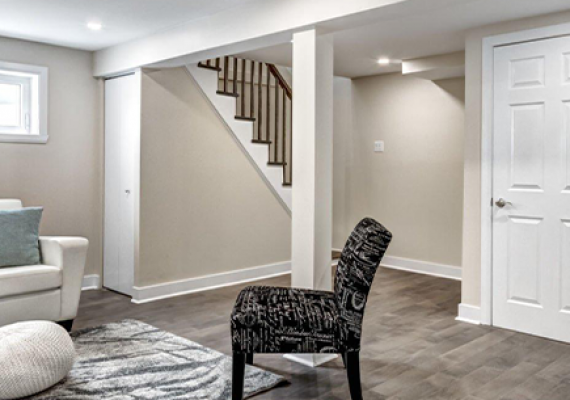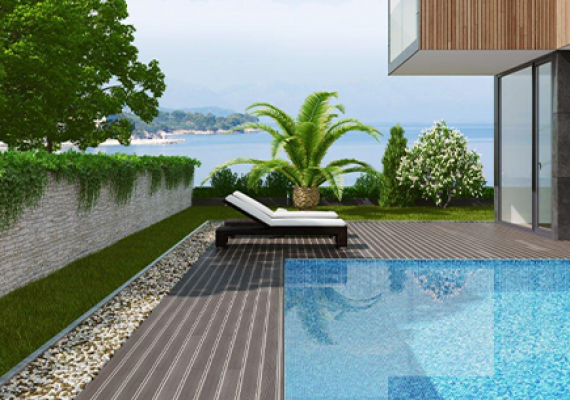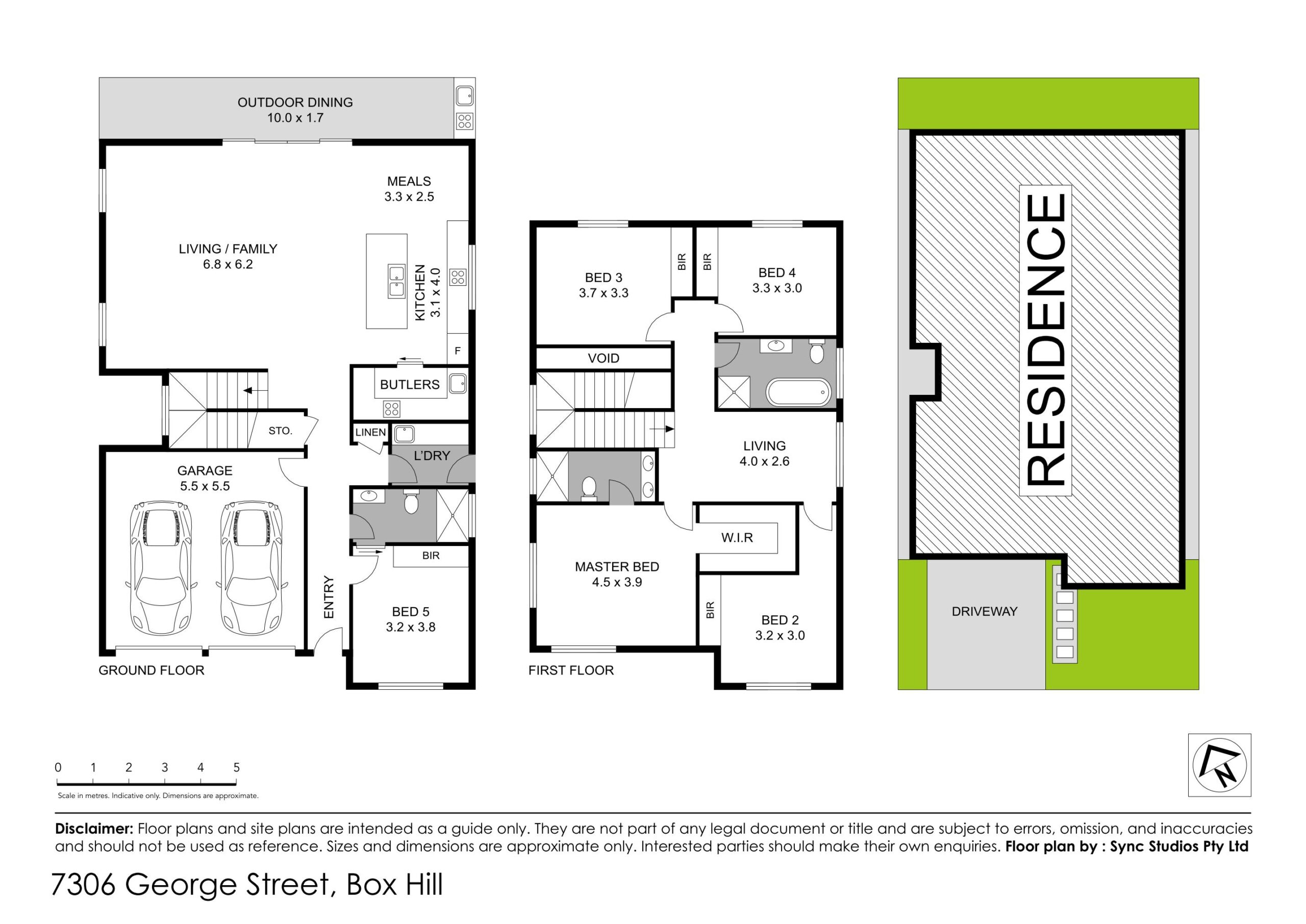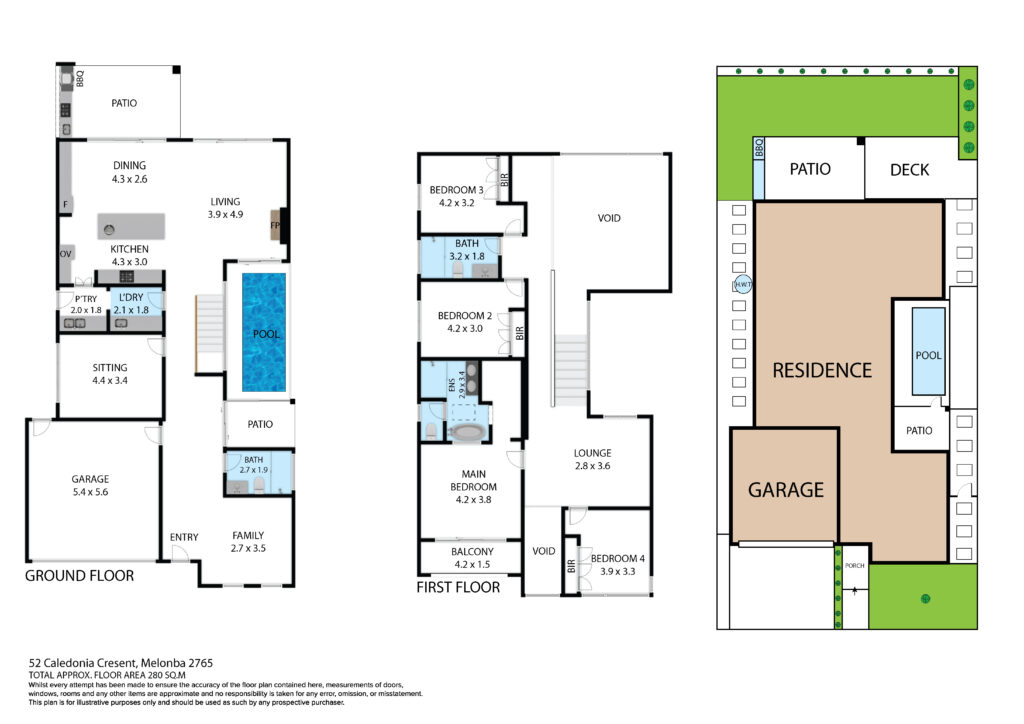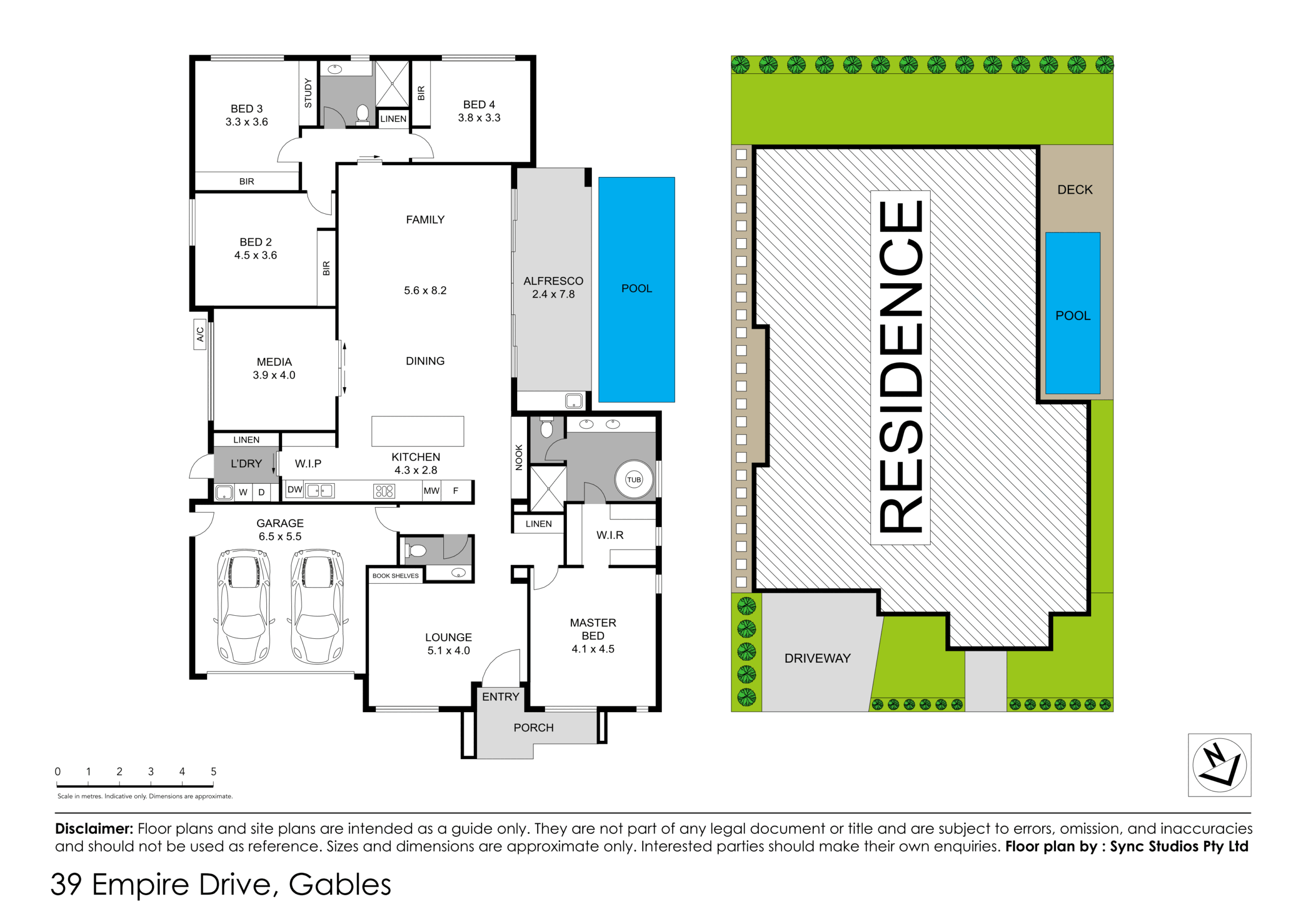Finding the right building materials can be difficult, especially if you are building a house from scratch. There are many options available for building a home, making it challenging to choose the right method. Traditional earthen-block construction, stick-built homes made entirely of wood, and light-gauge steel-framing are some of the types of homes available.
The construction methods that you want to use will vary depending on your needs as a new homeowner. Read on to find out which method is right for you for constructing residential property!
Bricks or Block
Brick or block construction method is the most common method used in the UK. It’s suited to all budgets and is relatively easy to build yourself if you’re planning on doing some of the work. Brick and block constitute 70% of all new homes built by individuals. This building material consists of an inner layer of concrete blocks, an outer layer of bricks, and insulation between these layers.
Brick and block have a long history of popularity:
- Traditional aesthetic. Usually older designs with limited available brick options. Designs may be original, because brick variety is limited. Durability and insulation for years.
- Brick and block buildings produce less of a carbon footprint than buildings made of new materials, so their longevity can serve as a better contribution to the environment.
- Soundproofing, which is great for those living in an urban area.
- It seems like mortgage providers are much more receptive to brick and block construction. That style is perfect for the gradual construction method these houses are made with.
Timber Framing Construction
Timber construction is the quickest and easiest to build yourself, which is why it’s often used in self-build projects and single storey projects.
Timber frame construction provides many design options. Styles range from a more traditionally shaped house with a brick facade, to the light-wood design from Scandinavia. It consists of a cavity wall constructed with bricks on both the inside and outside, topped with masonry on the outside. About 22% of self-built homes are of the timber frame variety.
Here are some reasons why you may want to use timber in your construction:
- In the case of timber sourced responsibly, each tree will be replaced. The carbon footprint is further reduced by trees absorbing carbon as they develop.
- The main advantage of timber constructed homes is faster response to changes in occupancy which make for lower energy use. By managing room temperature as opposed to being present all the time, you save on heating bills by spending less energy.
- Thanks to recent research and improved methods, many modern timber frames are now rot, fire, and insect resistant.
- Even though timber framing may appear to be more expensive, the shorter construction time makes up for it.
Framed With Steel and Concrete
Steel frame buildings are becoming more popular in the UK as they offer a more efficient way to construct buildings. They are also more eco-friendly than traditional timber construction methods. Concrete and steel framed buildings are also extremely strong and can withstand high winds and seismic activity. Steel framed buildings also have less space requirements so you’ll need less land. Steel frames do cost more to build but once your project is finished, you will see a return on your investment over time because of their durability and low maintenance costs.
The use of steel frame construction is ideal for buildings with unusual, artistic, or extreme proportions. The design is uncommon in the UK, and you might need to purchase a kit on a supply-and-fit basis. This means your choices are limited to those offered by the manufacturer.
- Houses with an open plan will benefit from this type of construction method.
- The design can be altered more easily and is more flexible.
- Steel frames are faster to work with because they are made to a precise design before construction begins.
- Steel is less susceptible to adverse weather conditions than other materials.
- If corrosion resistance and grade are important, this is a less expensive option.
- Strong and durable, yet lightweight.
Concrete
Because of its strength, concrete supports a huge amount of weight in residential construction compared to commercial construction and civil engineering projects. Concrete is strong and can support a large amount of weight thanks to embedded steel bars.
Each has its own advantages and disadvantages, so it’s important to weigh up your options before making a decision. Ultimately, the best construction method for you will depend on your budget, design requirements and how much building work you’re willing to do yourself.
Despite the emergence of other building methods, wood framing remains the most popular method of residential construction. Modern-day homes are constructed using a combination of materials and techniques, although each method has its own advantages.
And still the confusion prevails, contact us. From single storey to double storeys, acreage and duplex designs Choice Homes provides you home designs with self-contained apartments.


