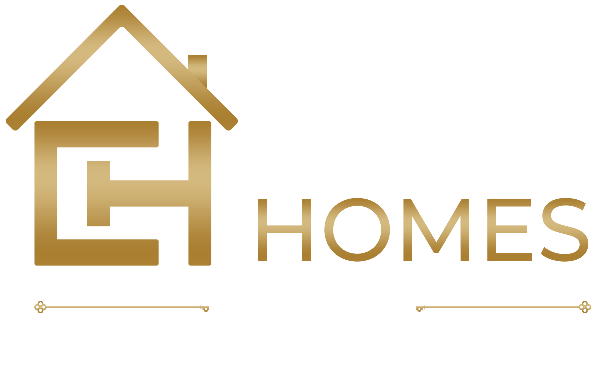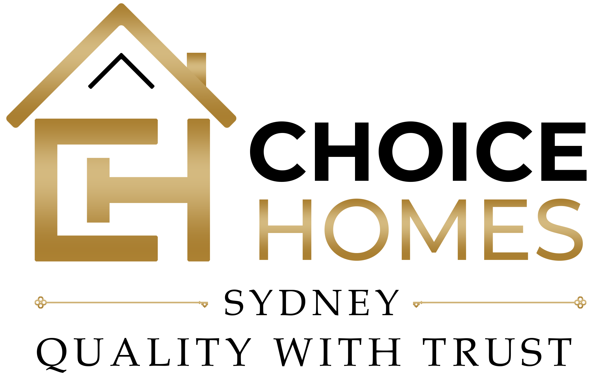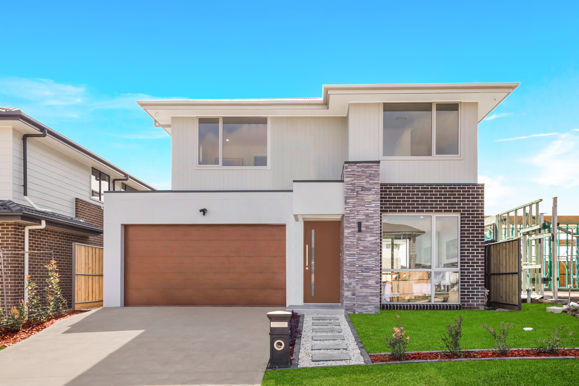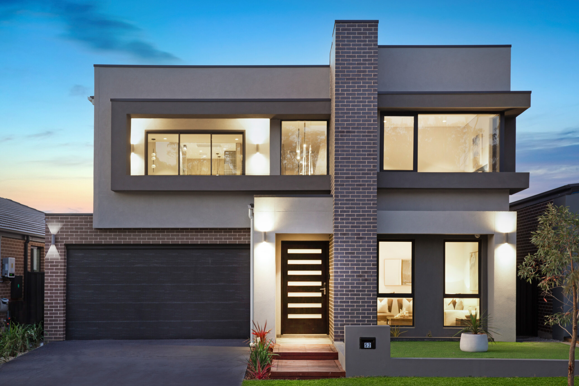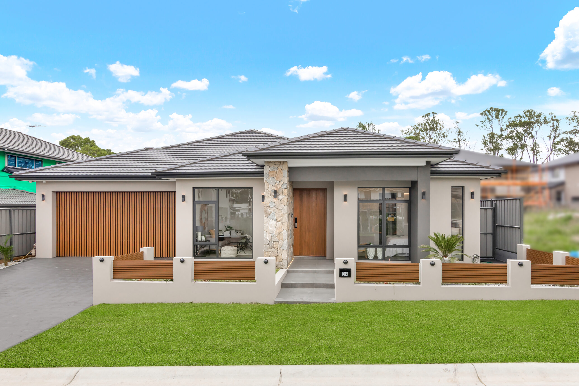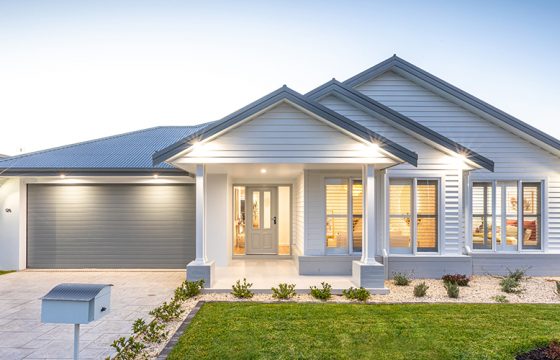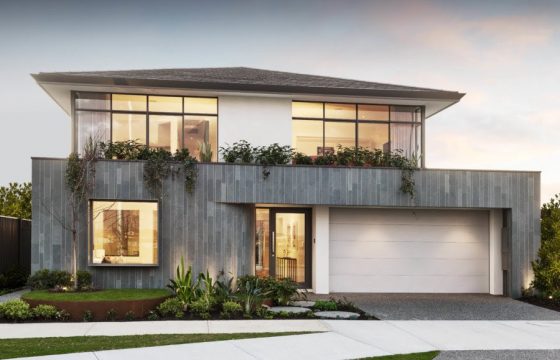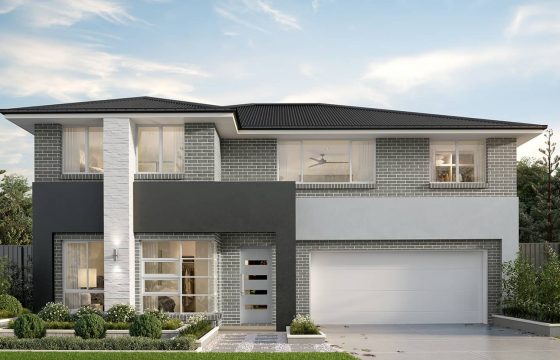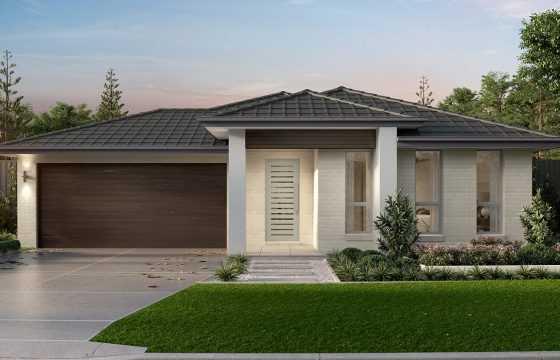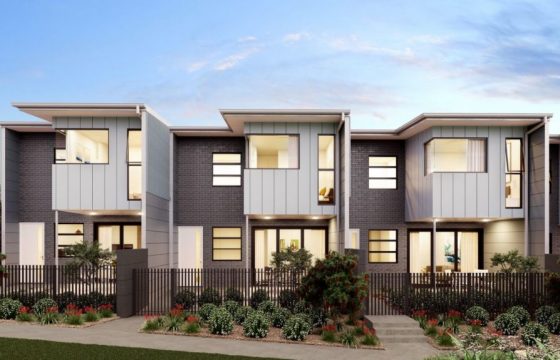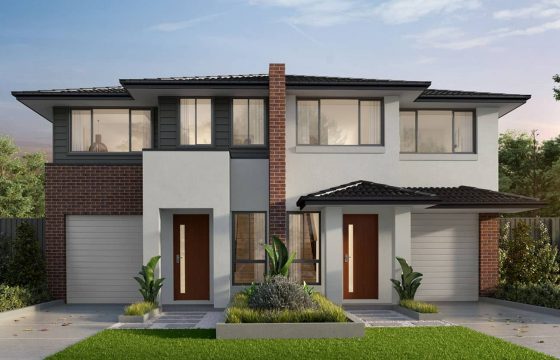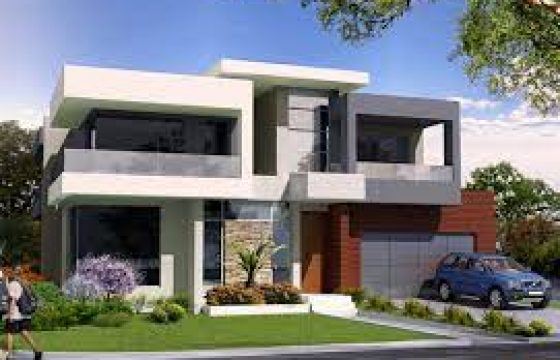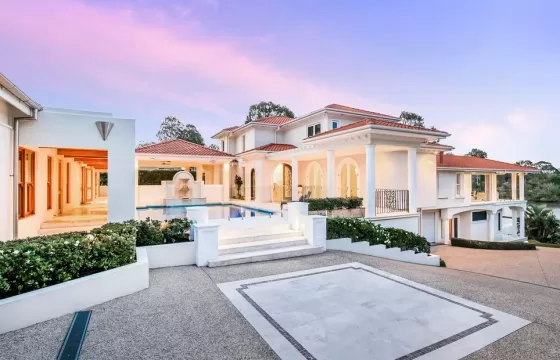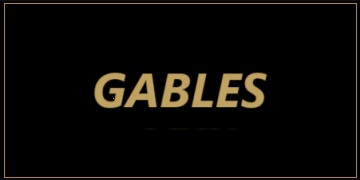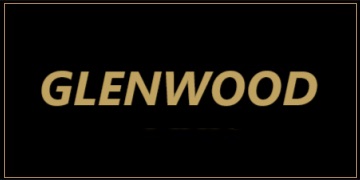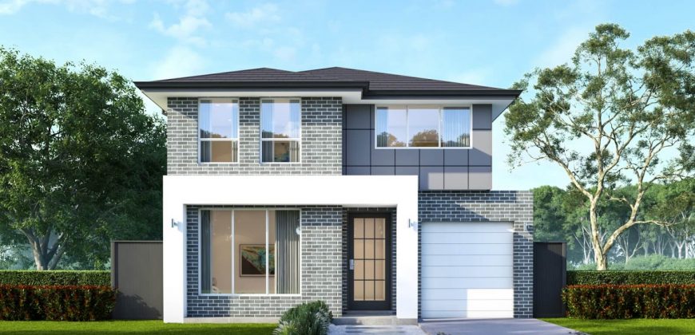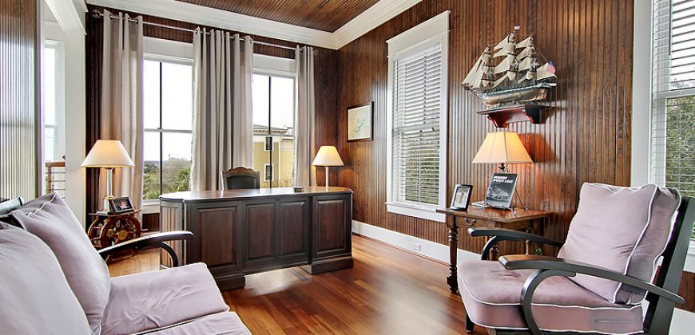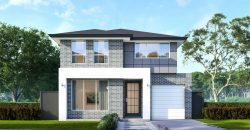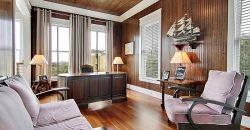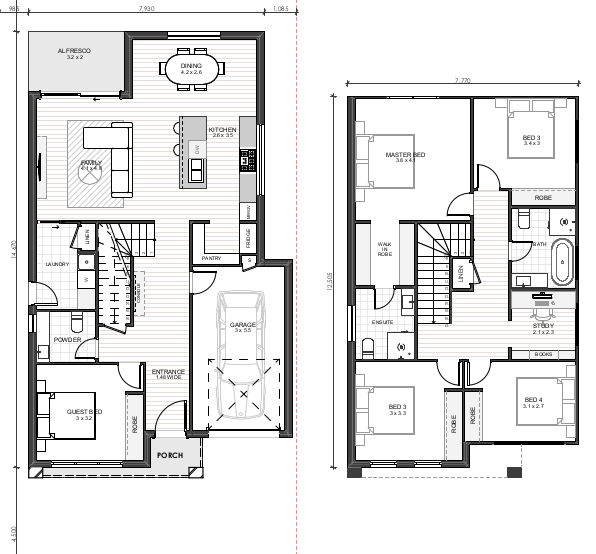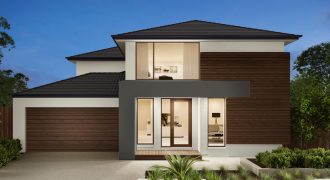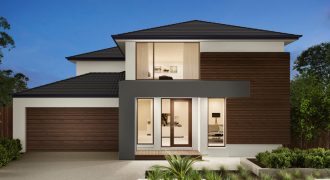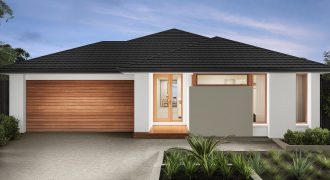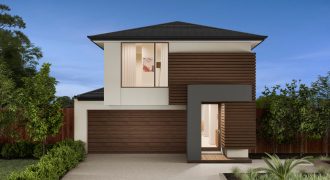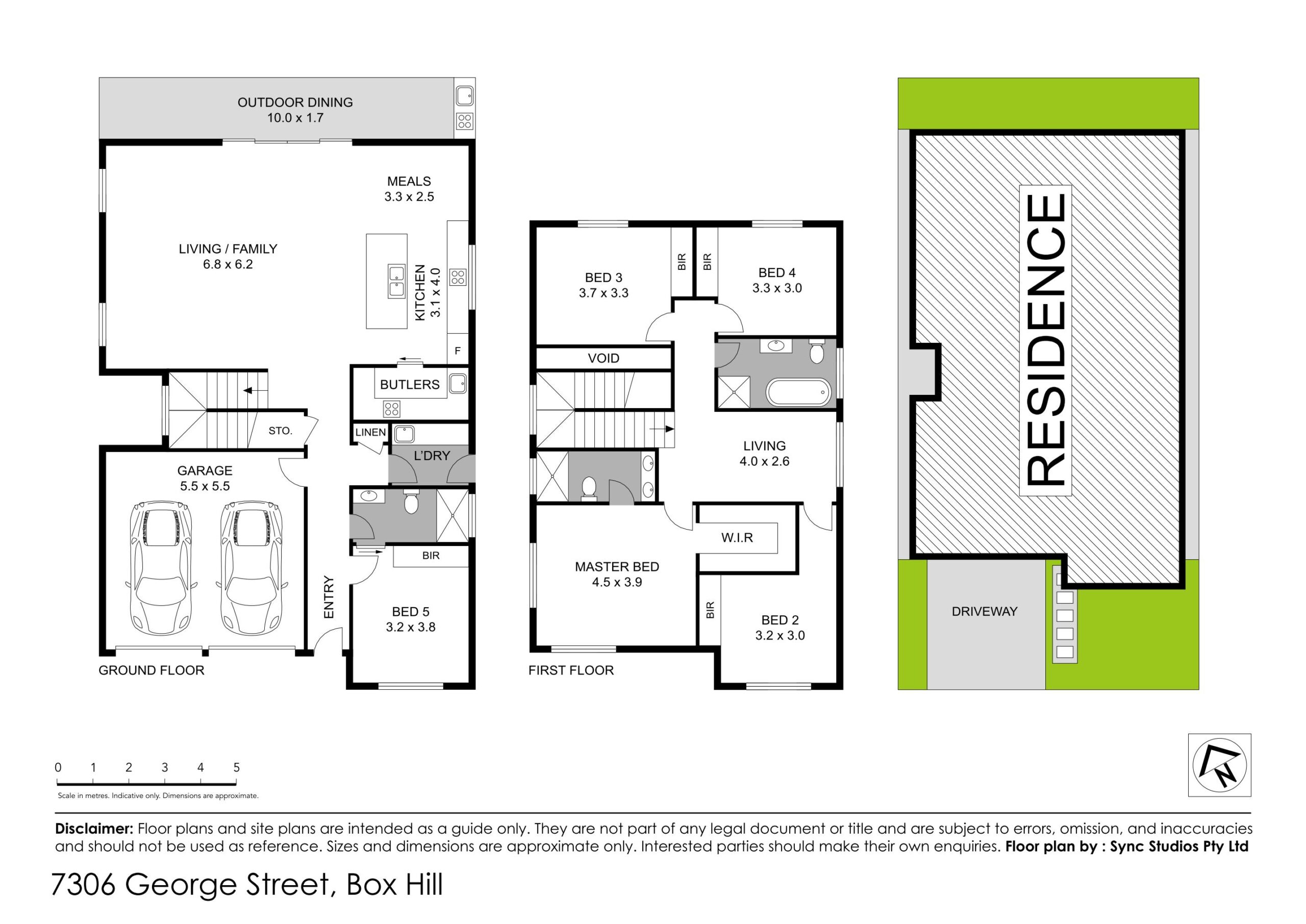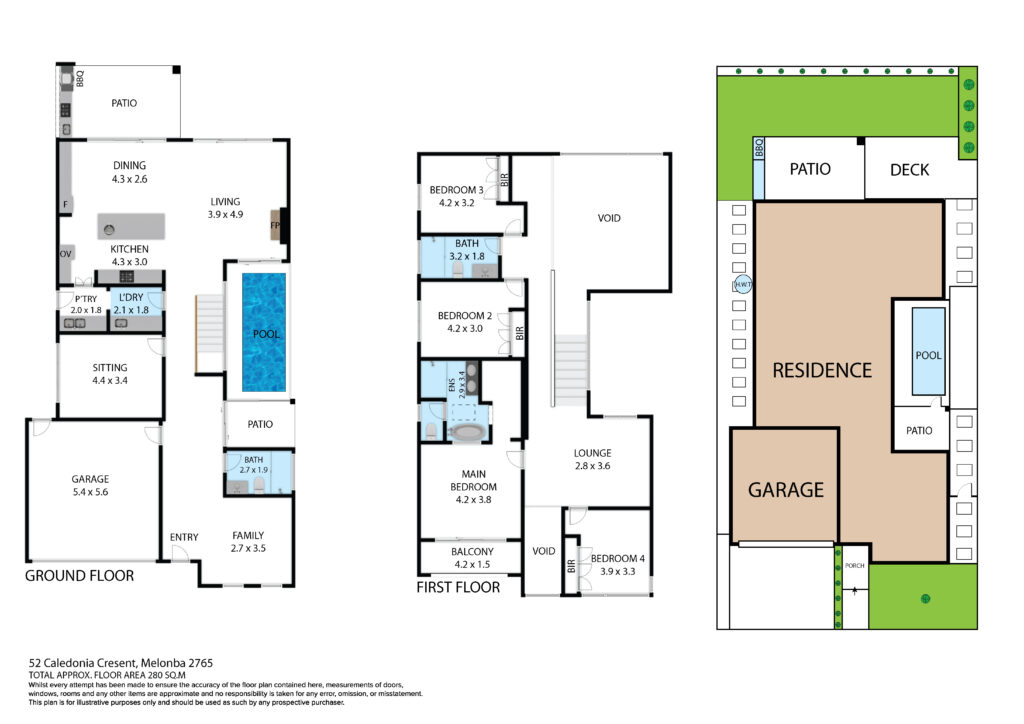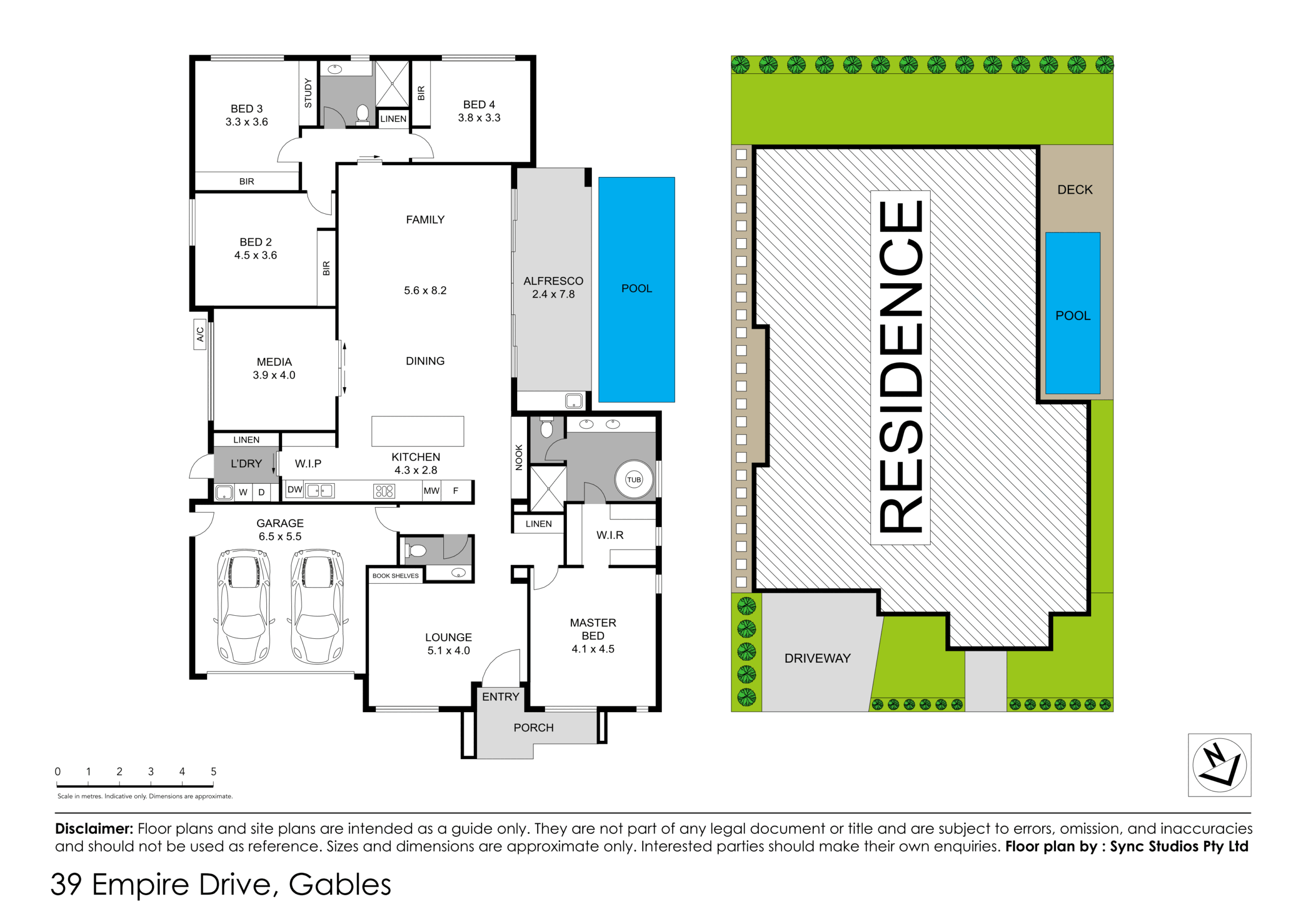Description
This ingenious, compact design makes no sacrifice on space – with an incredible three living areas there is plenty of room to entertain guests or enjoy time with family. The grand entryway leads you to a light-filled living area and gourmet kitchen, complete with an expansive walk-in pantry. Upstairs, you will find the generous master bedroom complete with a spacious walk-in robe and ensuite, as well as three secondary bedrooms with their own walk-in robes, adding to the sense of luxury and space in this amazing home.
Address
- Country: Australia
- City / Town: Sydney
- Postal code / ZIP: 2060
- Property ID 4799
- Price Price on call
- Property Type Packages
- EXTERIOR WIDTH 11100 MM
- EXTERIOR LENGTH 15574 MM
- GROUND FLOOR 236.52 SQM
- GARAGE 36.34 SQM
- PORCH 3.41 SQM
- ALFRESCO 9.42 SQM
- TOTAL 285.69 SQM
Contact
Choice Homes Sydney
Property AgentSimilar Properties
Zion Parade
Price on callDesigned as a luxury home envisioned for families wanting more from their everyday living, the Zandai 5-45 features a spacious open-plan living and a striking contemporary design. The ground floor meals area acts as the central hub of the home, with its open-plan design extending to the family, living, kitchen and alfresco areas through cleverly […]
Margot Circuit
Price on callThis four bedroom large family residence gives you the ultimate in designer kitchens, as well as plenty of storage space and an abundance of breakout areas, cleverly designed to enhance family life and everyday living.
Edgemead Rise
Price on callThe Yoki range has been designed to cater for growing families looking for a home with a point of difference. With an uncomplicated layout the Yoki offers a vast master bedroom, a spacious open-plan living and dining area and a chef friendly kitchen. The secondary bedrooms are generously sized with built-in wardrobes and are in […]
Pechora Street
Price on callSimple because of the stylish and uncomplicated interior that embraces open plan living, natural light and an intelligent use of space. Brilliant because all of this has been achieved within a two storey design ideal for a 10 metre wide block. Its bold exterior is the first indication that the Empata is one of a […]
