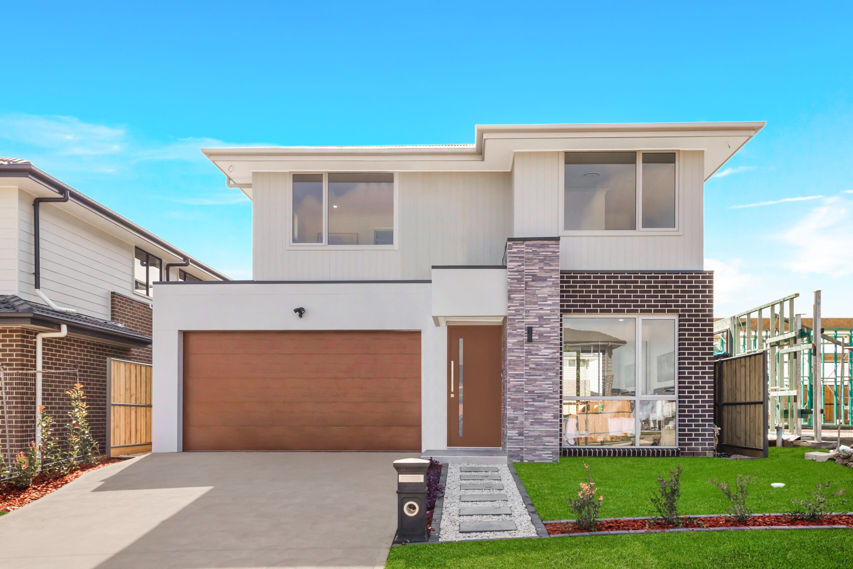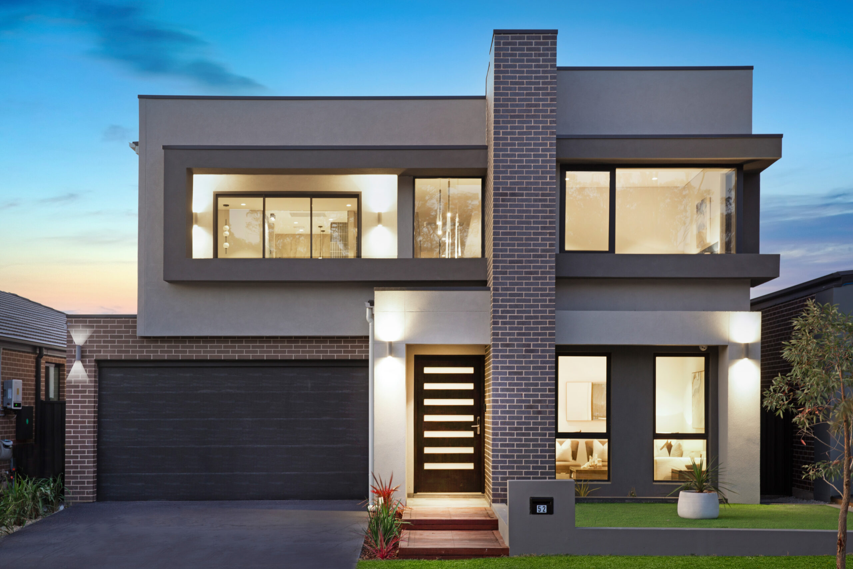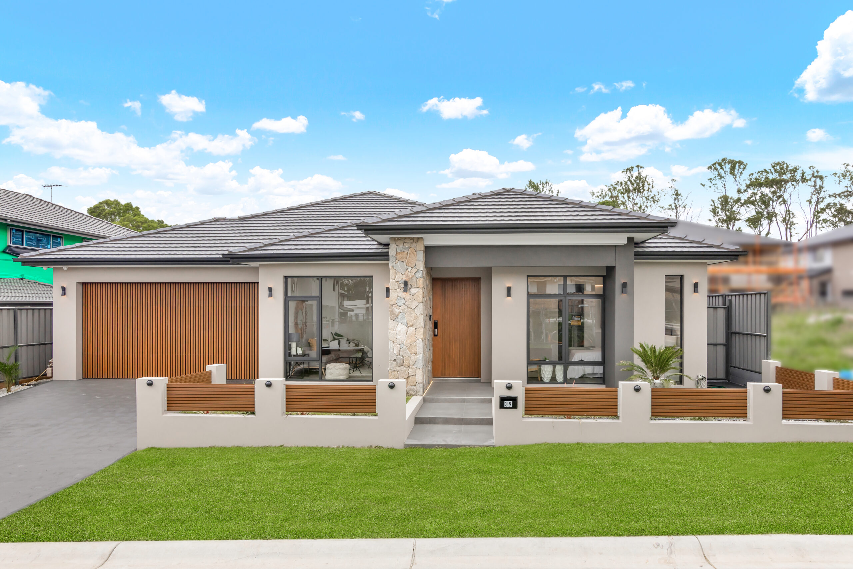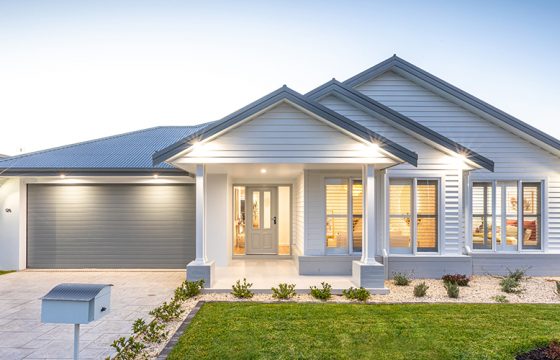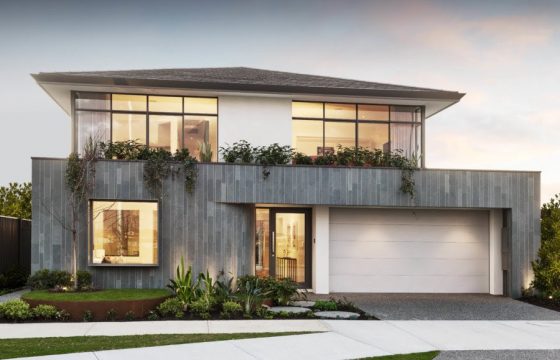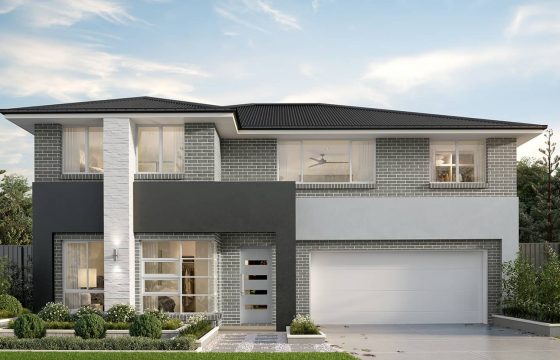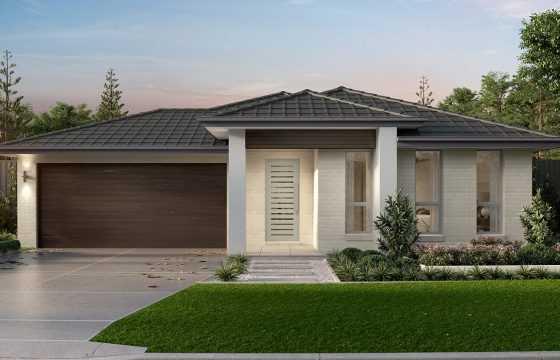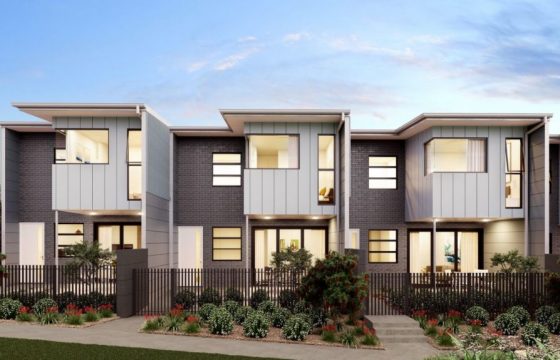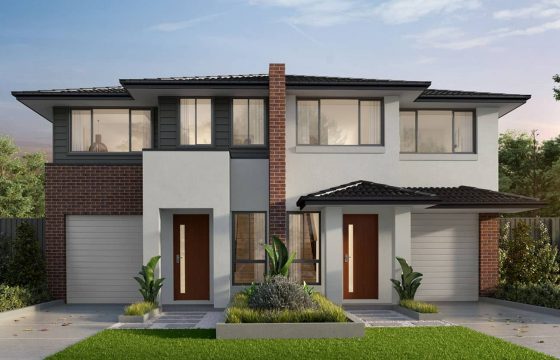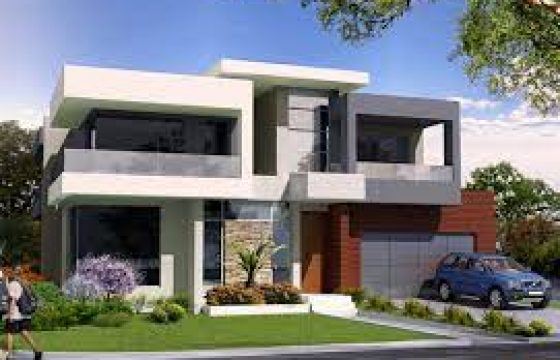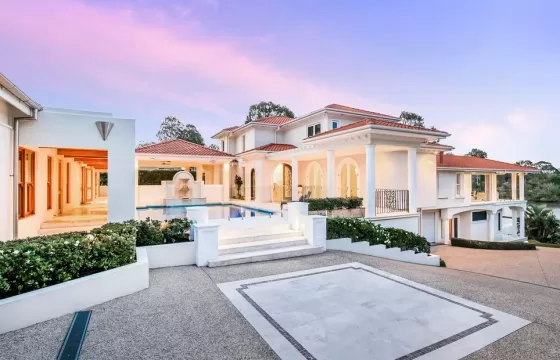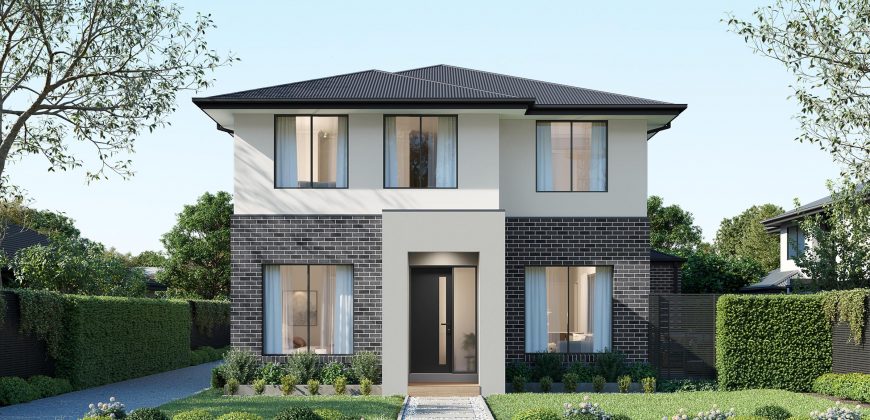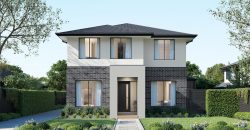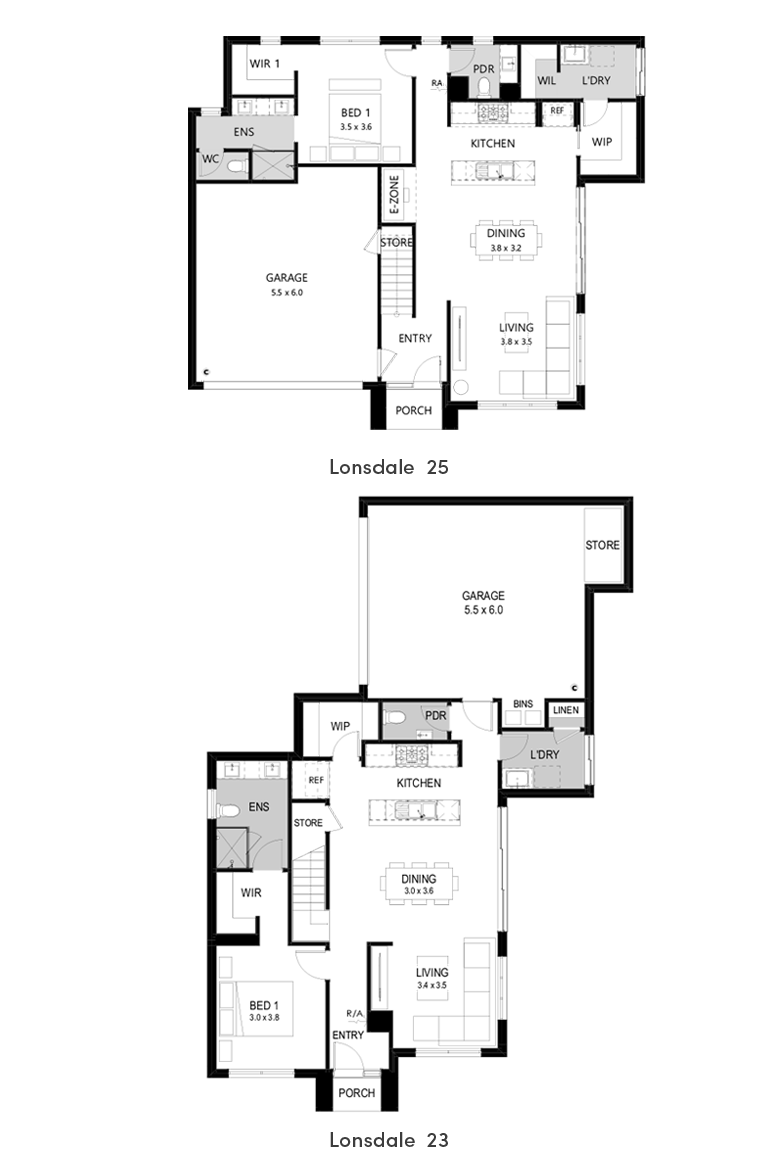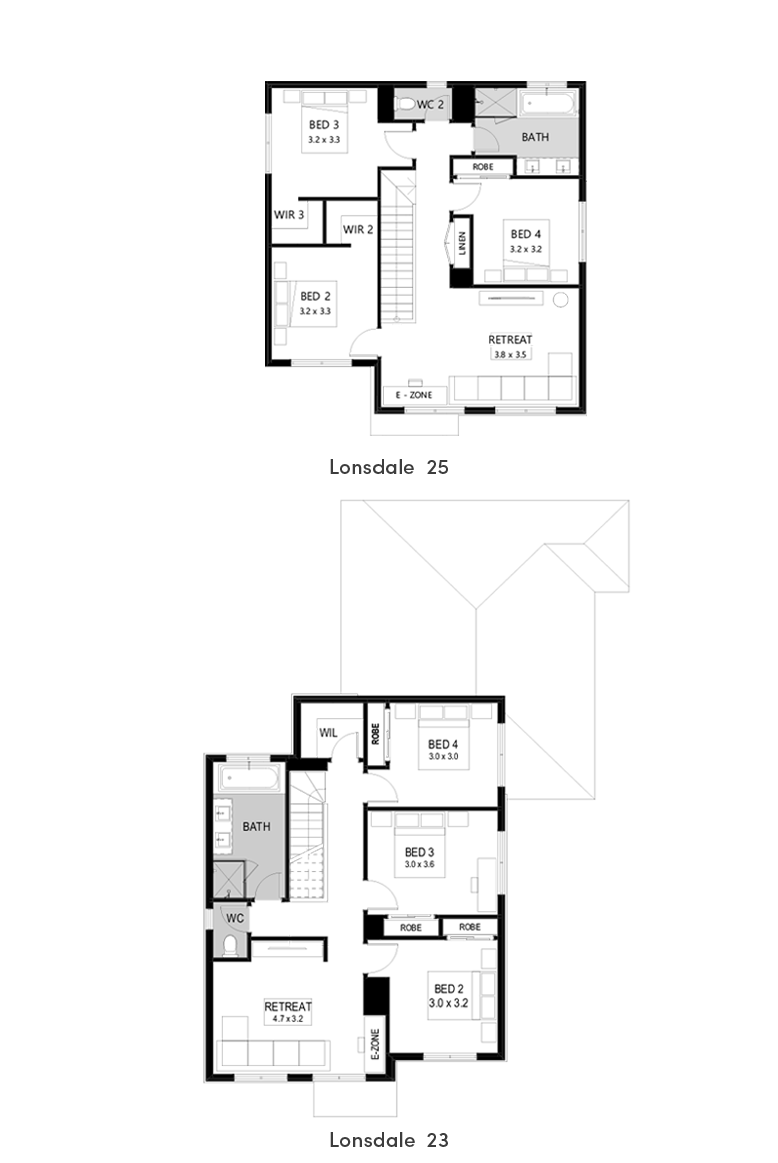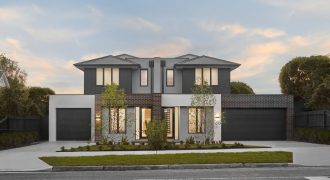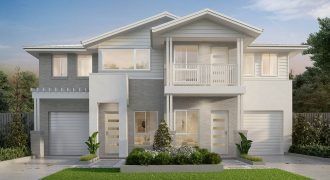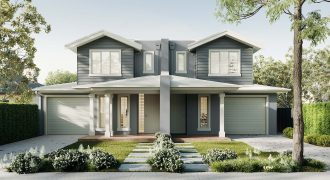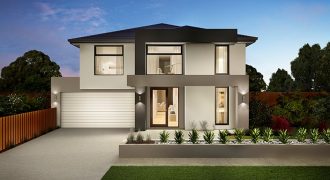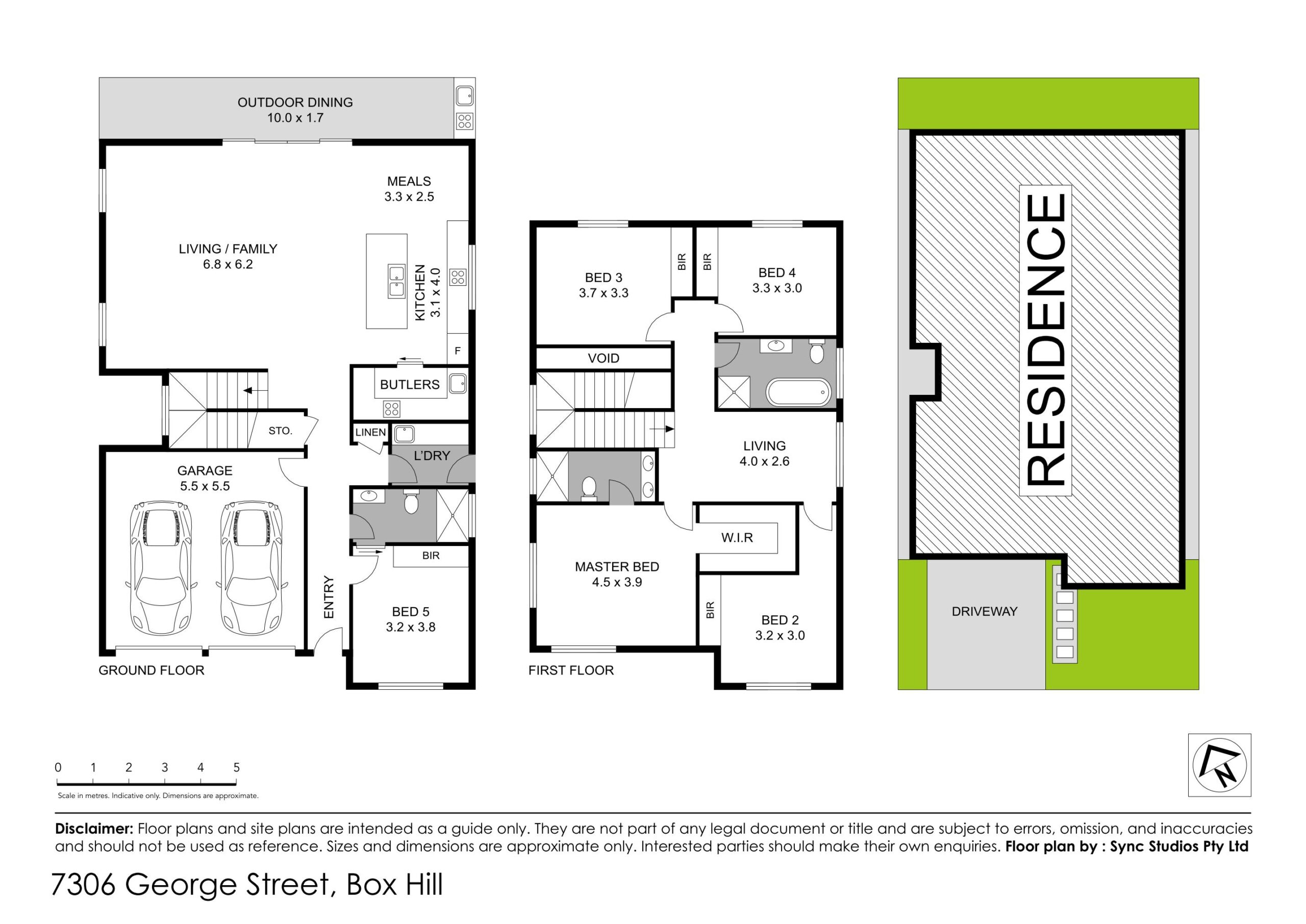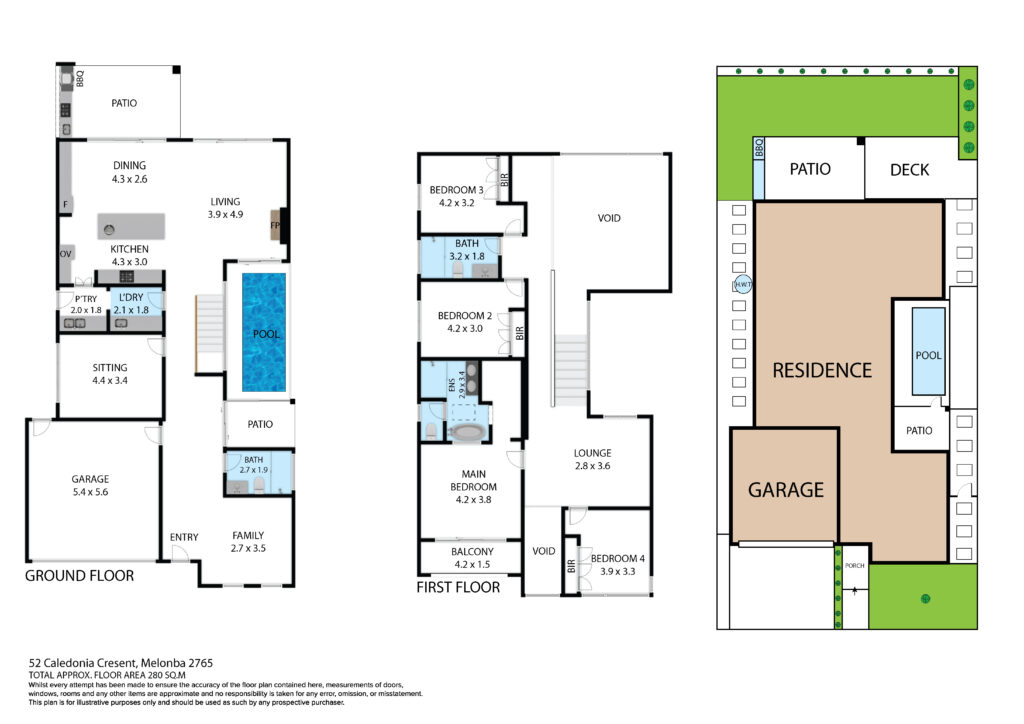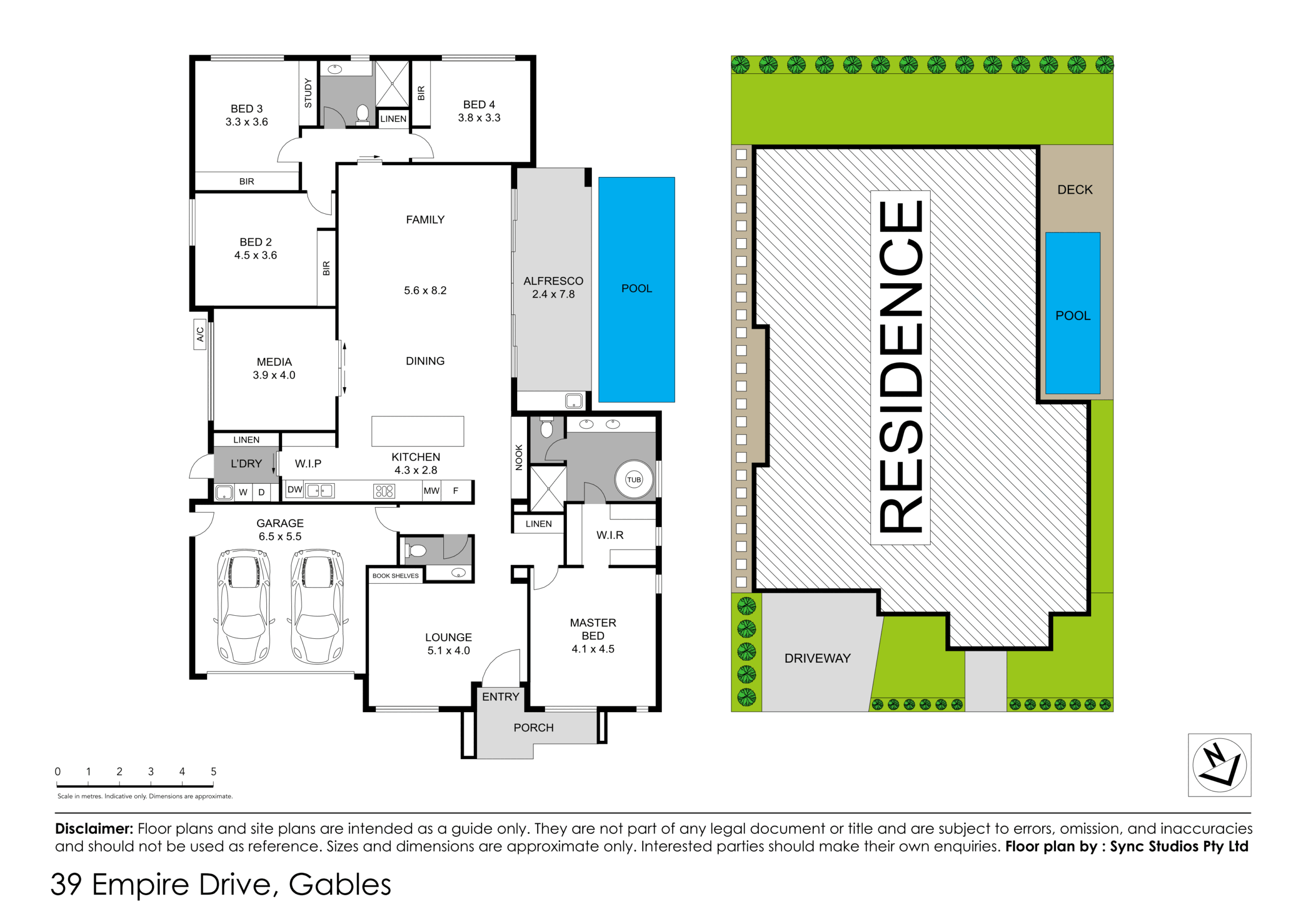Description
Introducing the 25 and 23 square Losndale townhouses. The two detached homes both feature open-plan living, dining and kitchen areas, plus two car garage.
Easily accessible on the ground floor, the sizeable master bedroom has an adjoining vanity ensuite and walk-in robe. Tucked away upstairs are 3 minor bedrooms, a living area and separate bathroom.
Speak to a Developments Consultant to see if the Losndale Townhouse is suitable for your project.
Address
- Property ID 6465
- Price Price on call
- Property Type Dual Occupancy
Contact
Similar Properties
Spenser
Price on callThe Spescer offers intuitively designed two-story living with four bedrooms and three bathrooms. The clever floorplan design efficiently features all the amenities of a larger home in a compact space. On the ground floor, a generous kitchen with island bench and walk-in pantry overlooks the large open plan living and dining area. Also on the […]
SCARLETE
Price on callA duplex design that boasts 4 bedrooms, two grand sitting rooms, open plan living with large kitchen including walk in pantry that looks over the meals that extends through to the alfresco. Each home also has a single garage with internal access – This duplex design is the perfect dual living design.
The Kollins
Price on callThe Collins offers a clever design and two-story layout with four bedrooms and three bathrooms. The impressive floorplan has all the features of a larger home in a smaller footprint. A sizeable home office greets you as you enter the home with a powder room tucked behind the corner. The master bedroom is located on […]
Metropolitan
Price on callThe feel of living in a big, modern city, the Metropolitan Dual Occupancy homes, have a way of never going out of style. With a blend of modern living at its core, it is designed to support your truly metro lifestyle!


