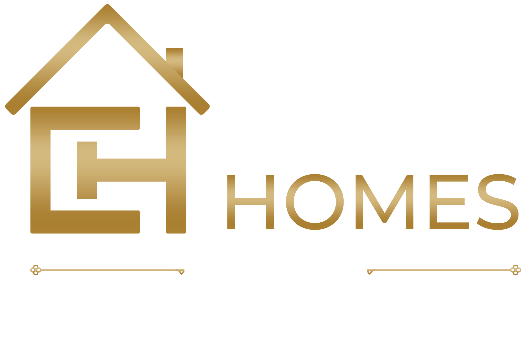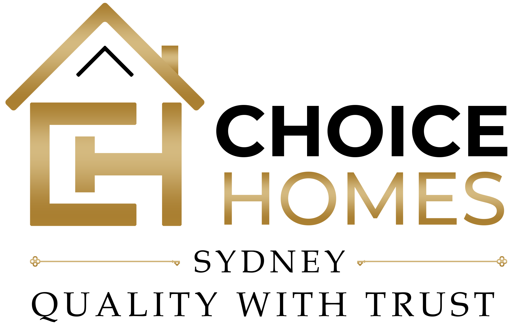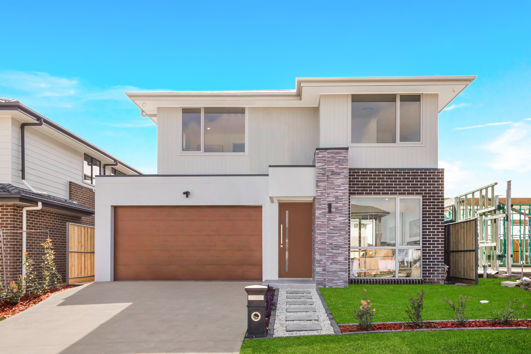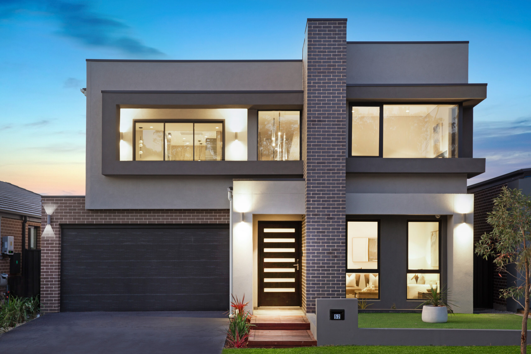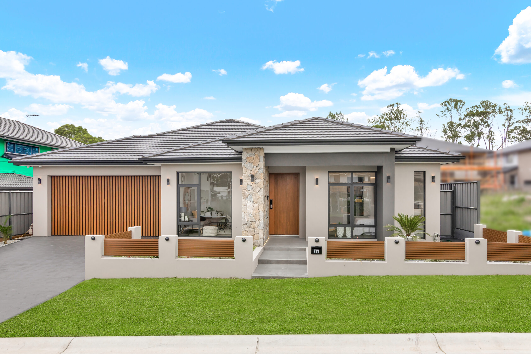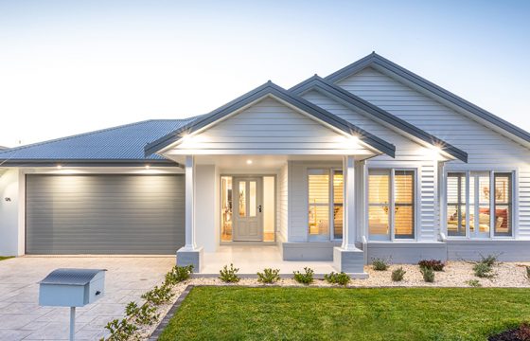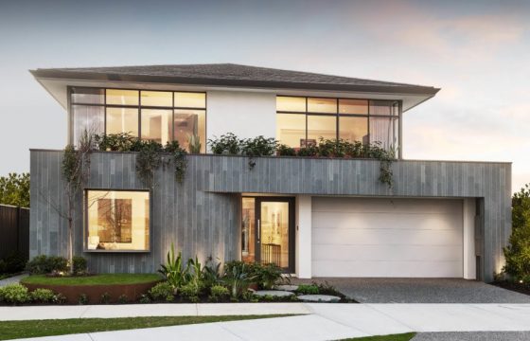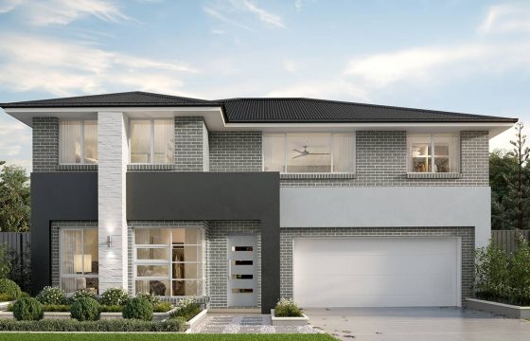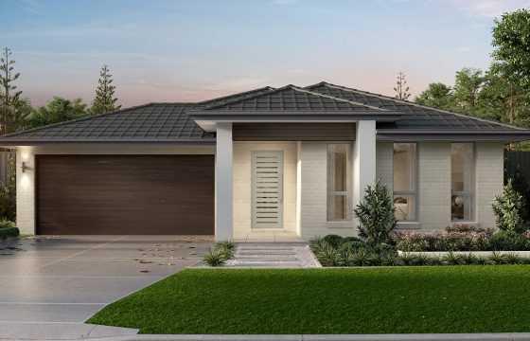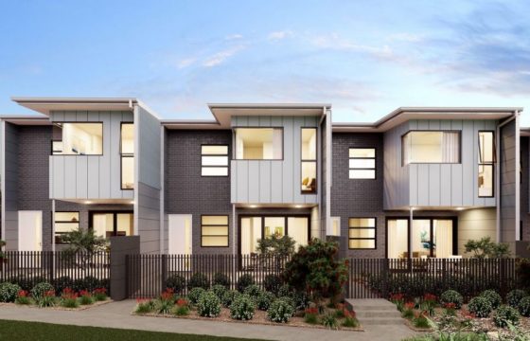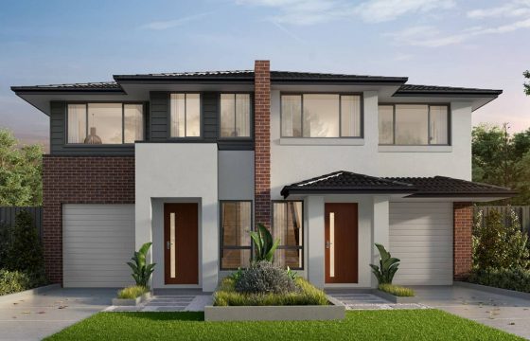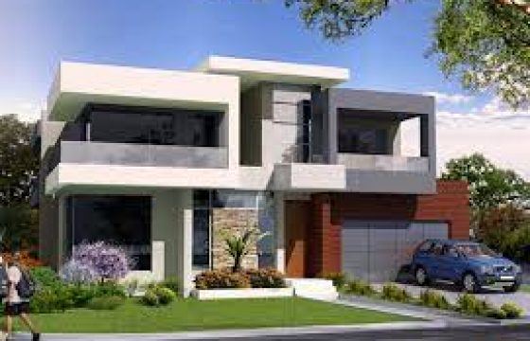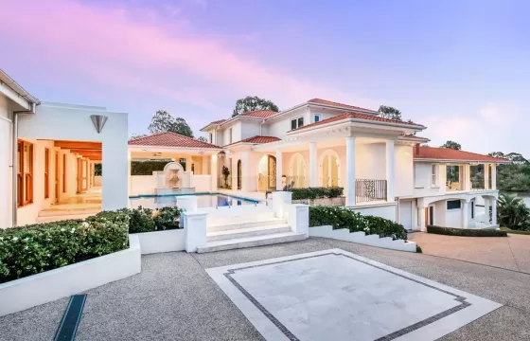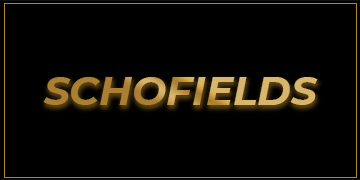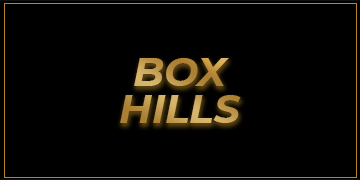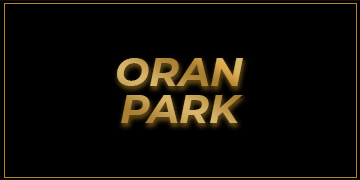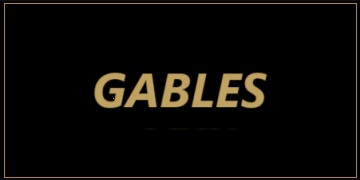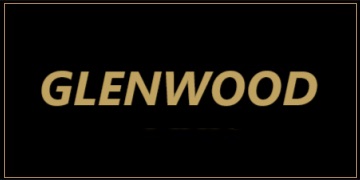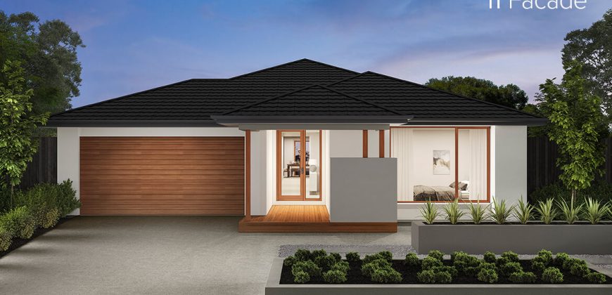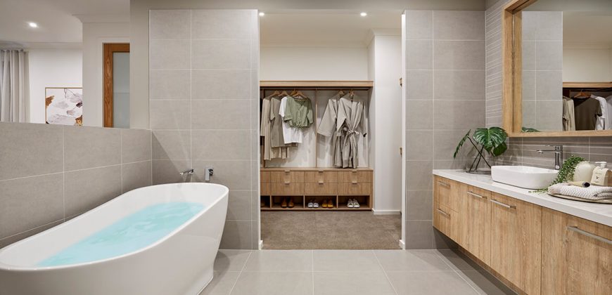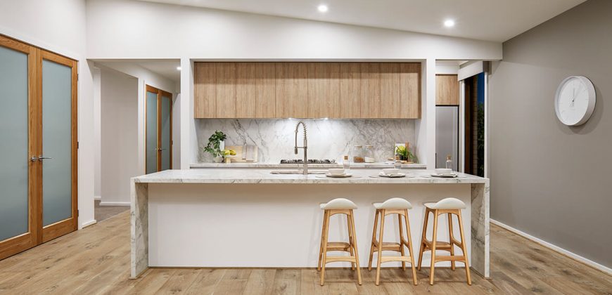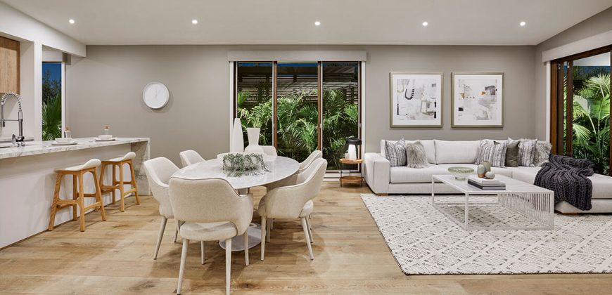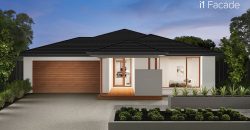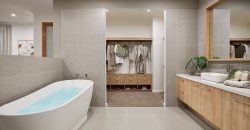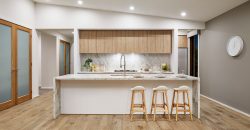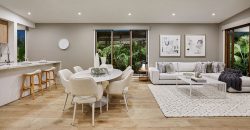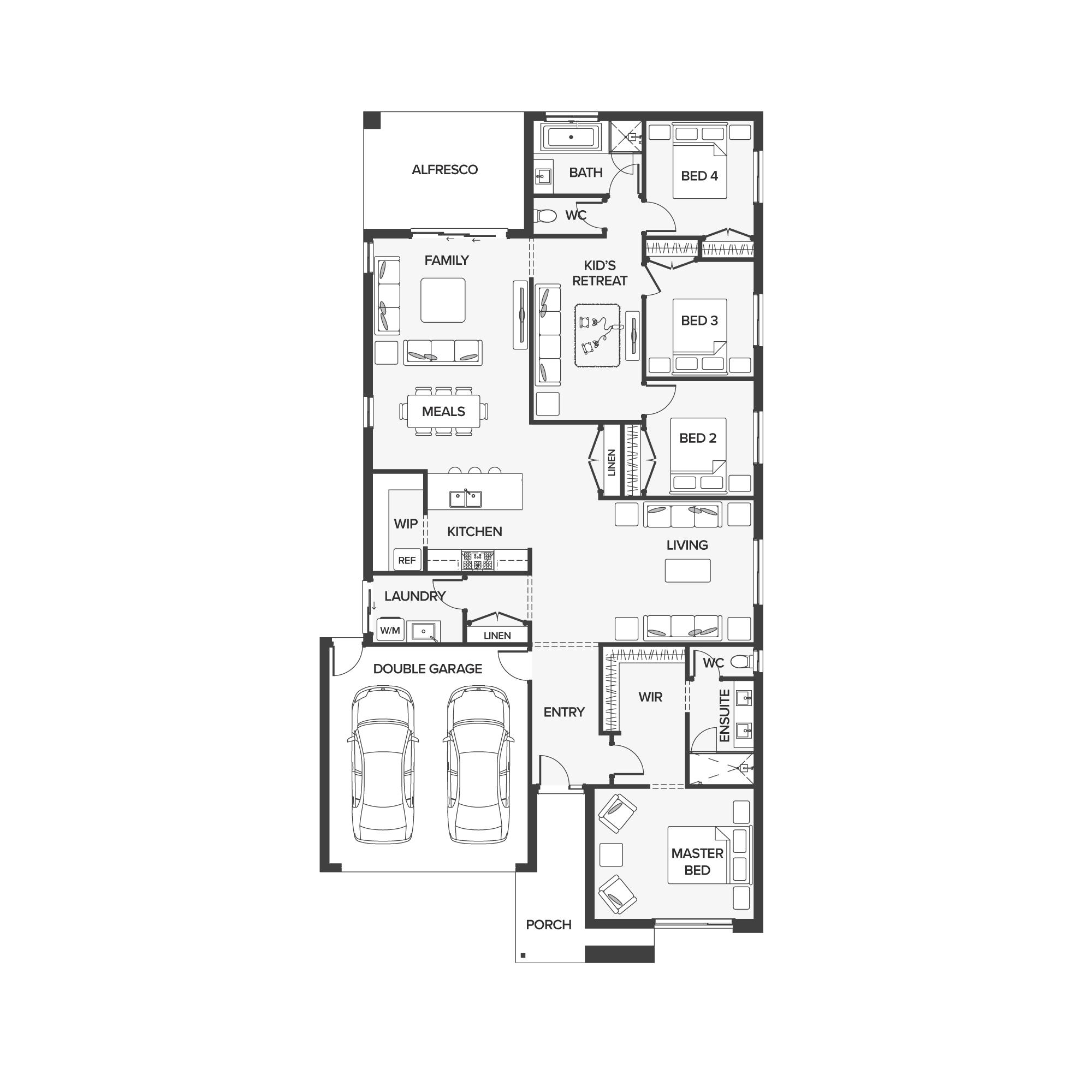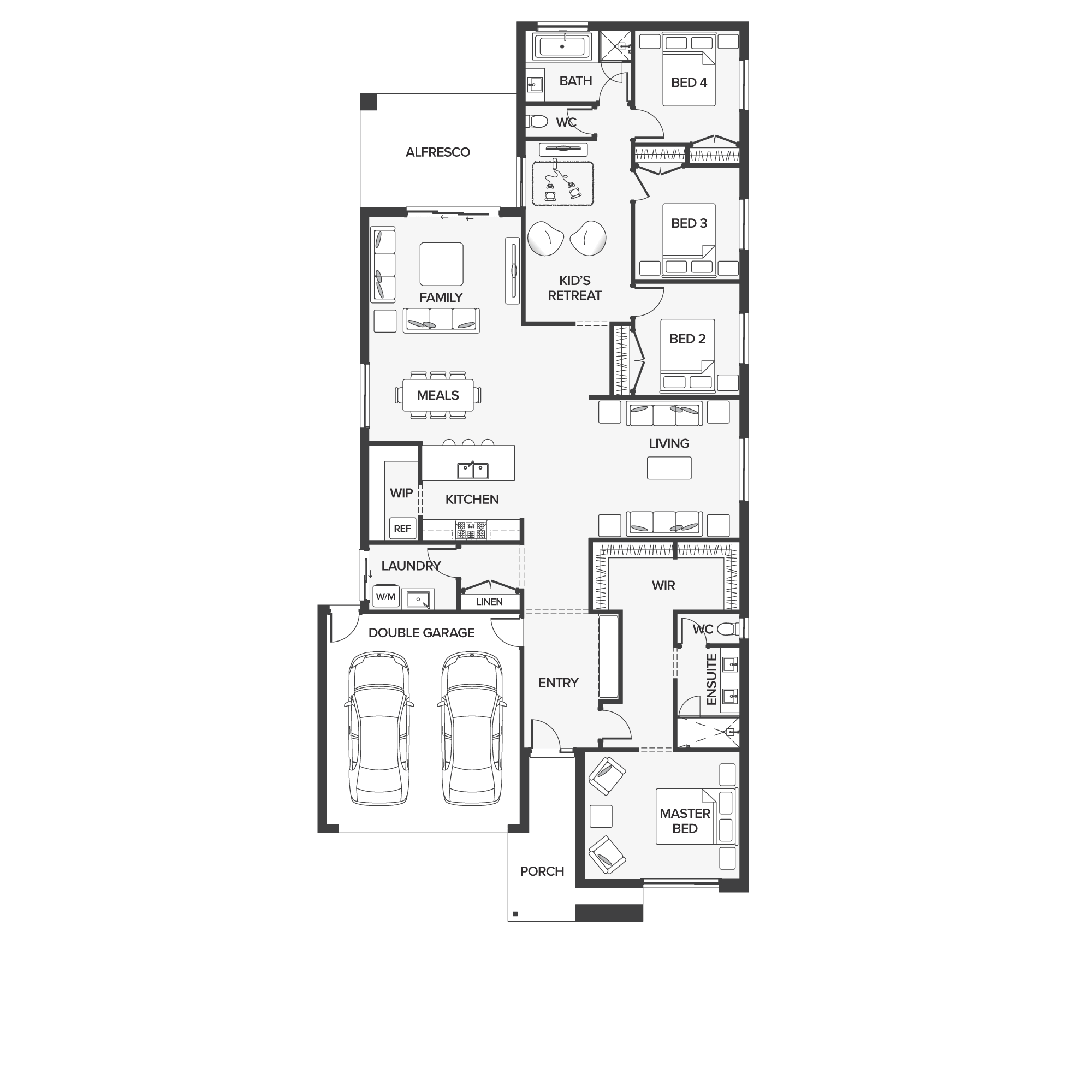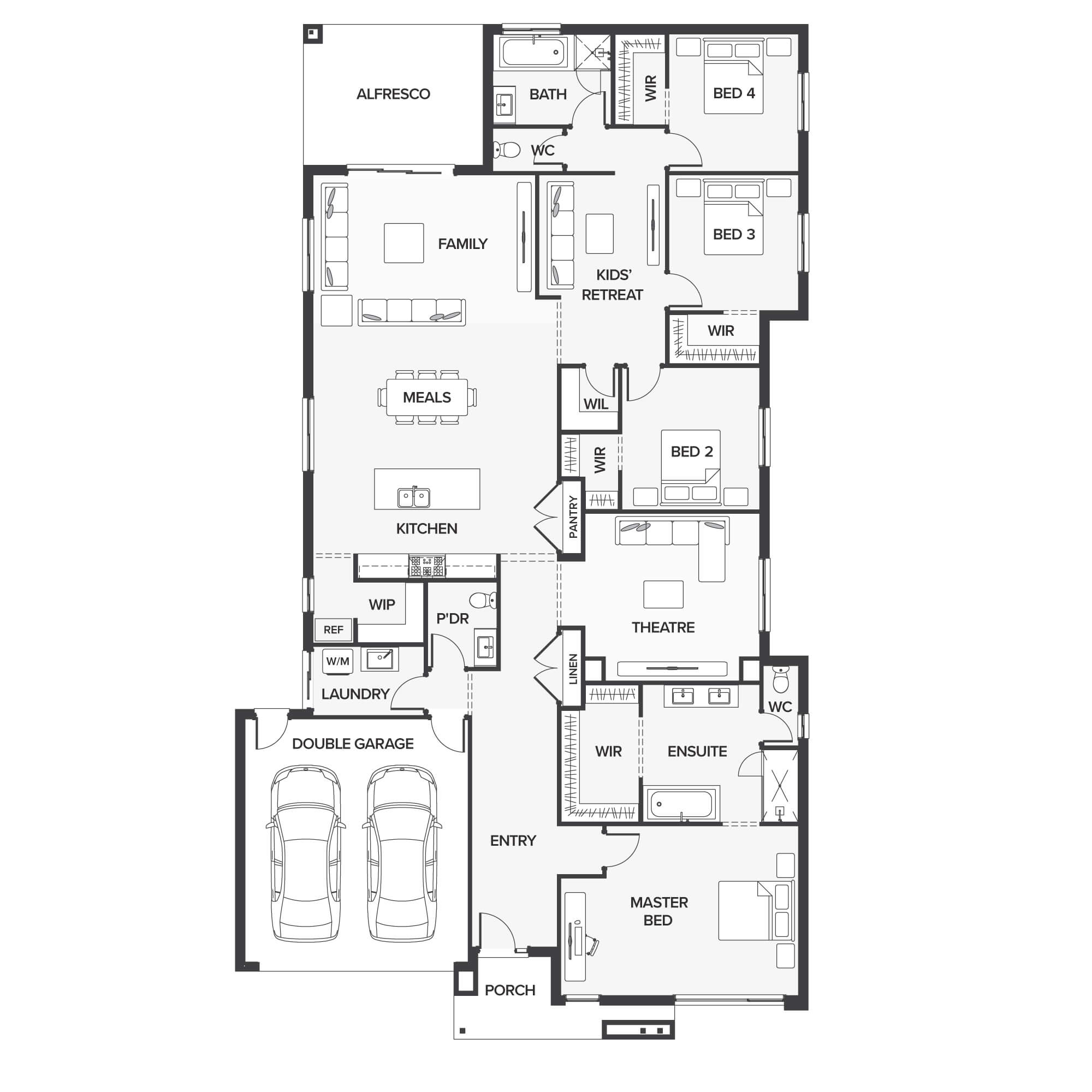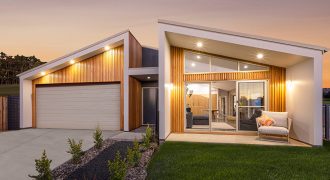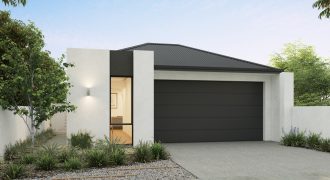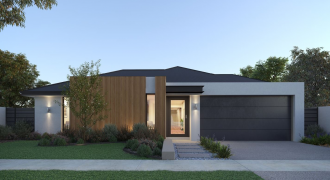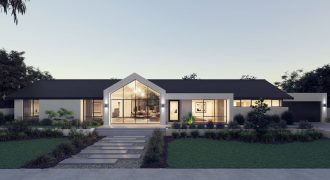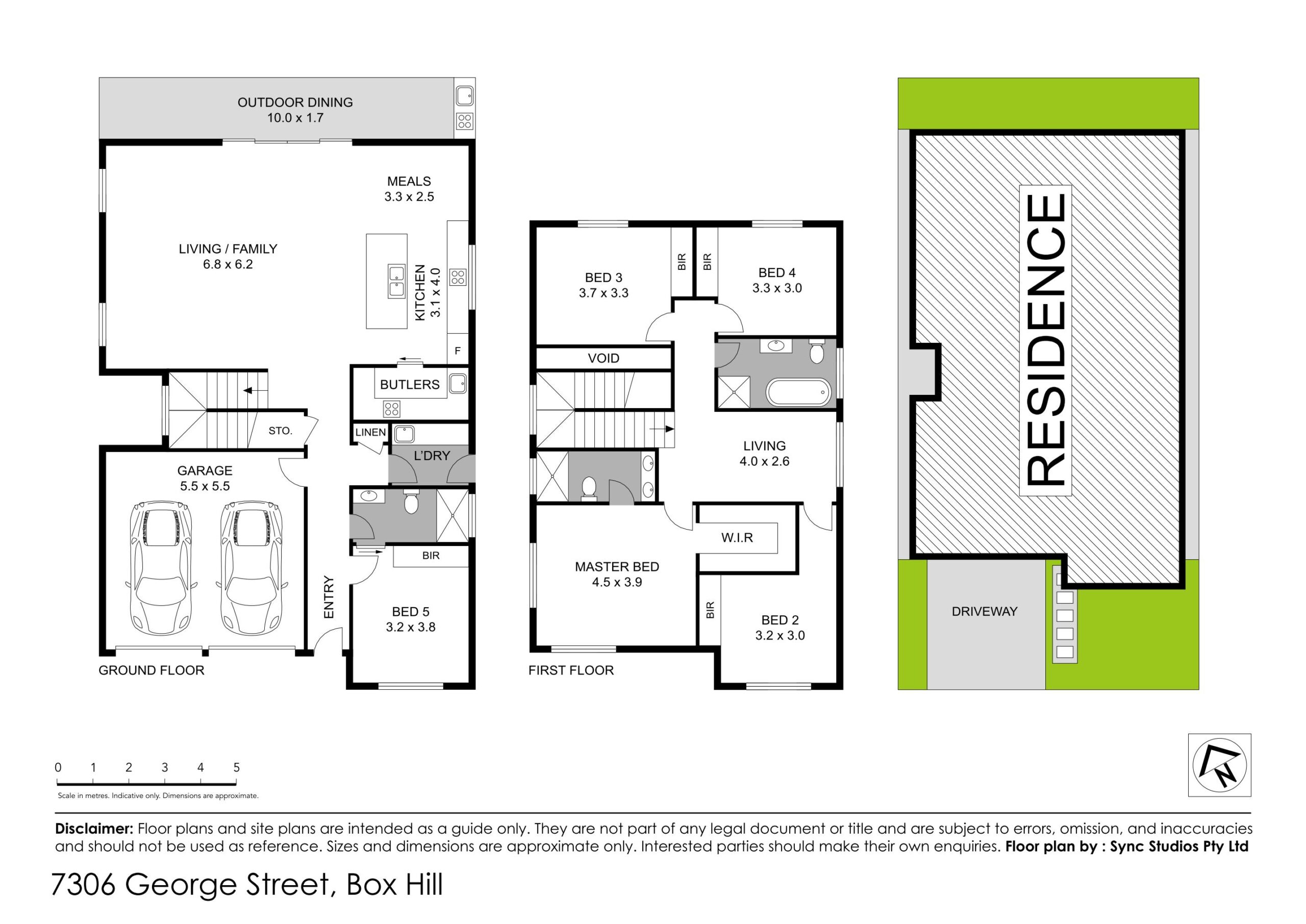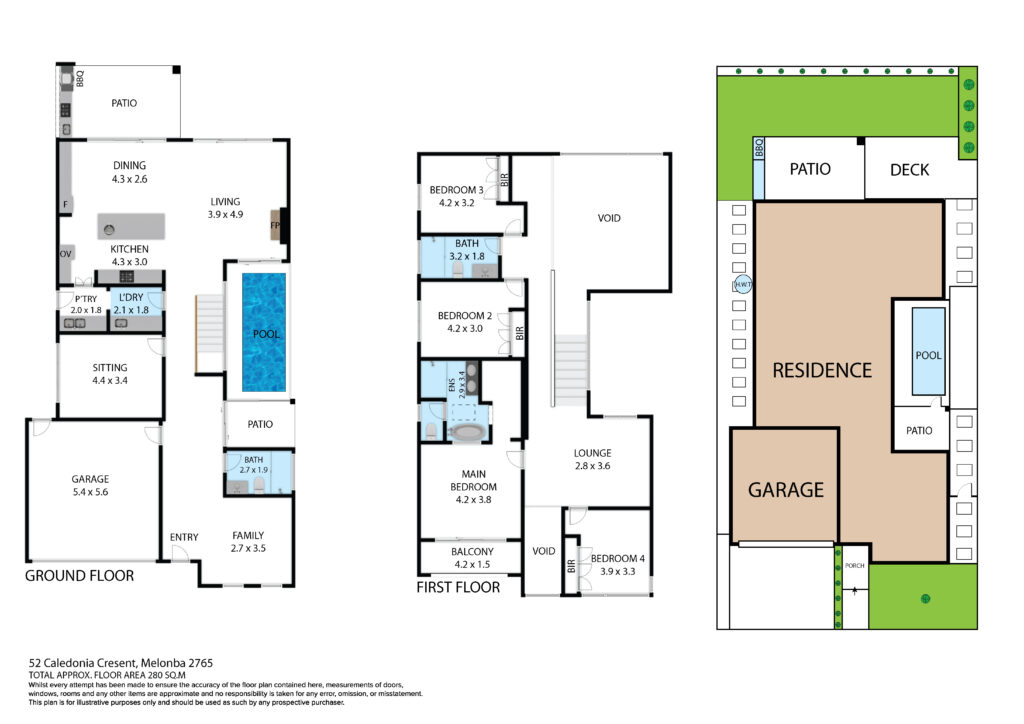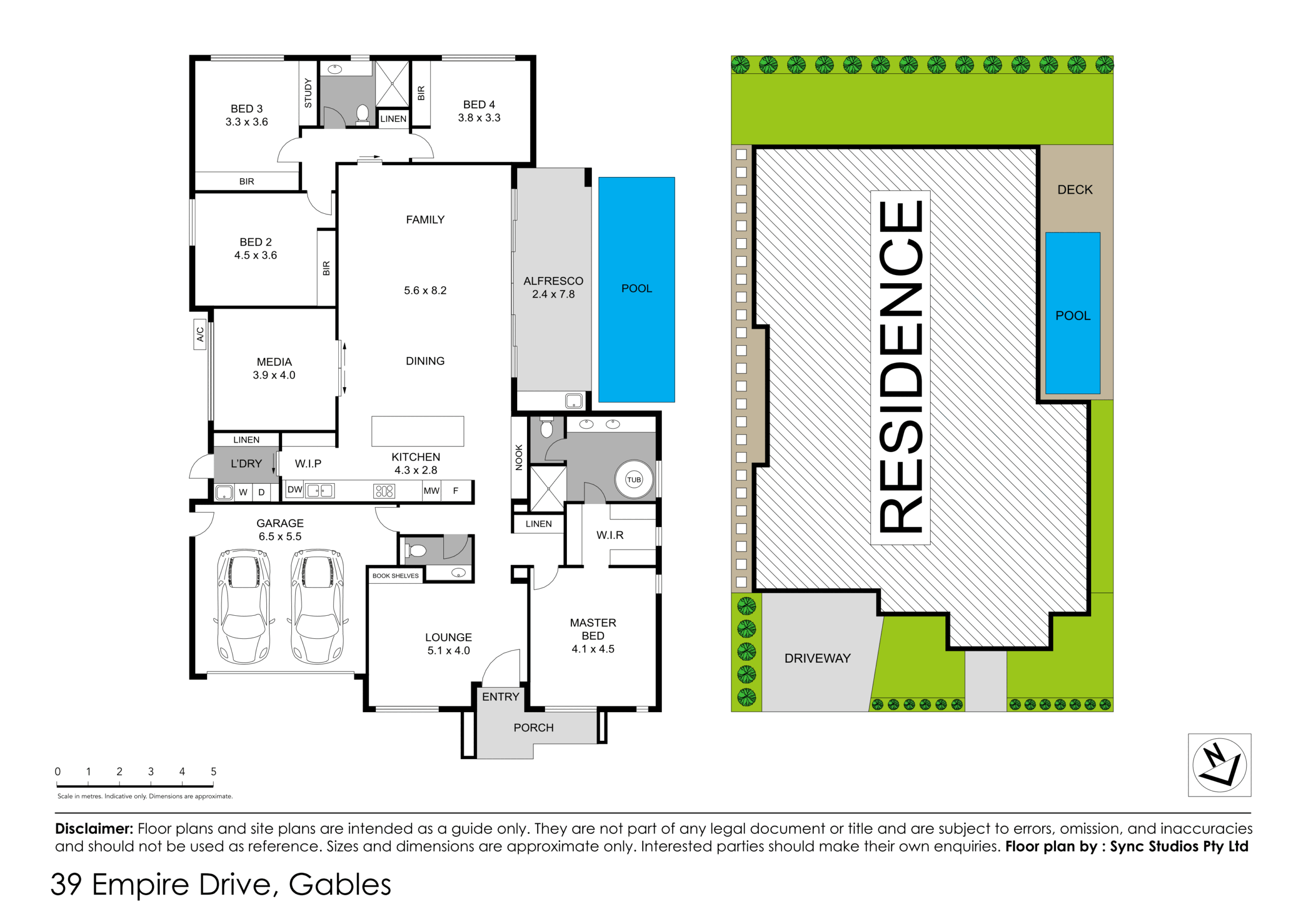Description
The grand entry sets the scene for the Kelten’s striking spatial elegance. Its open-plan arrangement encompasses a large family area and an alfresco terrace, continuing a sense of freedom and sophistication. Each of the cleverly appointed bedrooms takes advantage of the Kelten’s spacious design, epitomised by the master suite with its luxurious ensuite and walk-in robes. This level of comfort flows through into the gourmet kitchen and breadth of ingenious storage solutions that typify this stunning family home.
Address
- Country: Australia
- City / Town: Sydney
- Postal code / ZIP: 2060
- Property ID 4799
- Price Price on call
- Property Type Single Storey Homes
- EXTERIOR WIDTH 14630 MM
- EXTERIOR LENGTH 24700 MM
- Living 255.45 SQM
- GARAGE 37.36 SQM
- PORCH 11.41 SQM
- ALFRESCO 17.31 SQM
- TOTAL 321.53 SQM
Floorplans and façade designs are exclusively owned by Urbanedge Homes and cannot be reproduced or copied in any form. *Prices valid from 15/07/2021. Images may depict items not provided by Urbanedge Homes including furniture, landscaping, screens, feature lighting and other decorative items. Additional cost options, fixtures and fittings may also be shown. Images are a guide only, please ask your Sales Consultant for working drawings and detailed inclusions.
Floorplans and façade designs are exclusively owned by Urbanedge Homes and cannot be reproduced or copied in any form. *Prices valid from 15/07/2021. Images may depict items not provided by Urbanedge Homes including furniture, landscaping, screens, feature lighting and other decorative items. Additional cost options, fixtures and fittings may also be shown. Images are a guide only, please ask your Sales Consultant for working drawings and detailed inclusions.
- Price $267,400
Floorplans and façade designs are exclusively owned by Urbanedge Homes and cannot be reproduced or copied in any form. *Prices valid from 15/07/2021. Images may depict items not provided by Urbanedge Homes including furniture, landscaping, screens, feature lighting and other decorative items. Additional cost options, fixtures and fittings may also be shown. Images are a guide only, please ask your Sales Consultant for working drawings and detailed inclusions.
- Price $269,400
Contact
Choice Homes Sydney
Property AgentSimilar Properties
ICEYLN
Price on callStep into the expansive entryway and you will be impressed by the large kitchen, family and dining area. The rear of the home houses a large master suite which features a unique walk-through-robe and ensuite, complete with his and her basins. The remaining three bedrooms all feature built-in-robes and have been cleverly zoned away from […]
THE HELIX- BEST NARROW HOME
Price on callThe Helix is a narrow, single-story home design that allows you to make the most of your space. It has 4 bedrooms, 2 bathrooms and multiple living and entertaining areas. This design makes use of the block’s width by connecting the kitchen to the courtyard, which is perfect for gatherings or parties. The living, dining, […]
THE AZURE- EXPERIENCE HARMONY
Price on callExperience luxurious harmony in The Azure, a dreamy home with timeless appeal. Enter this 4 bedroom, 3 bathroom home to find a sense of beautiful balance across multiple living zones. The clever special planning of the entry leaves guests greeted with a large entry foyer and is flooded with natural light coming from the open […]
THE HOMESTEAD- GET THE ROMANCE OF RURAL LIVING
Price on callWith this homestead, you get all the charm of a classic Australian dwelling with open spaces and lots of bedrooms. This is a very versatile home. You’ll love the huge living area with a skillion ceiling and the space to entertain guests. The wide-open space makes it a great place for you and your family […]
