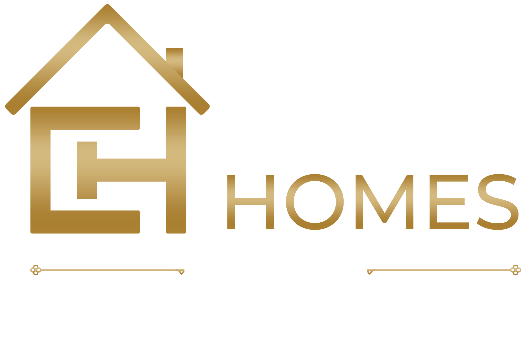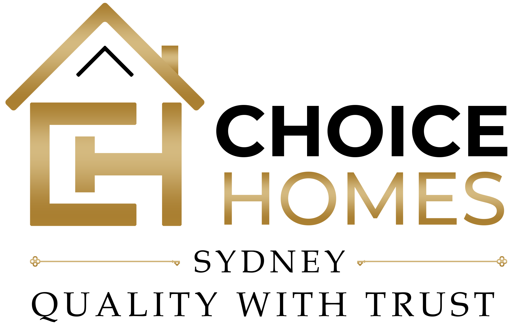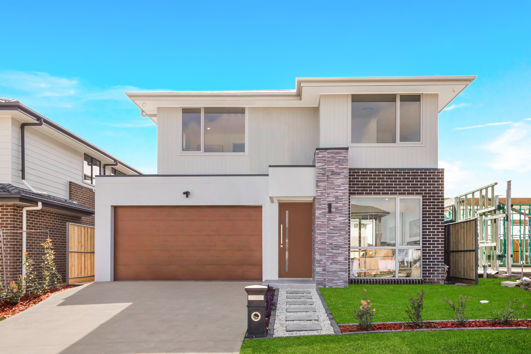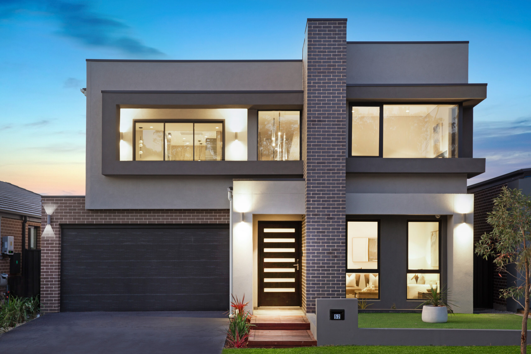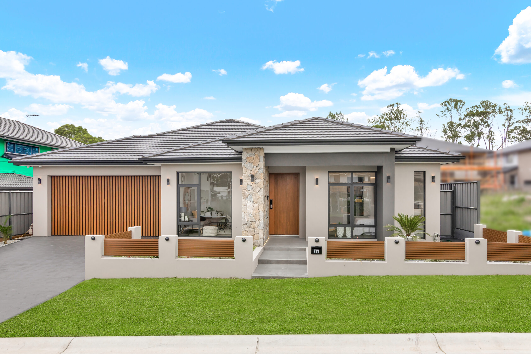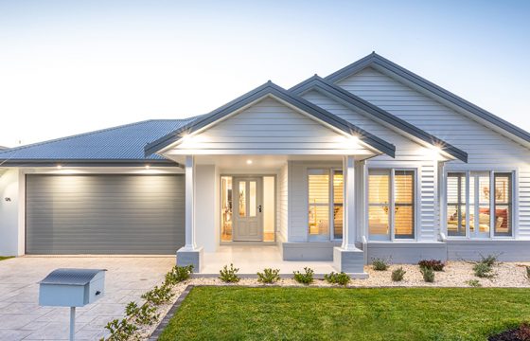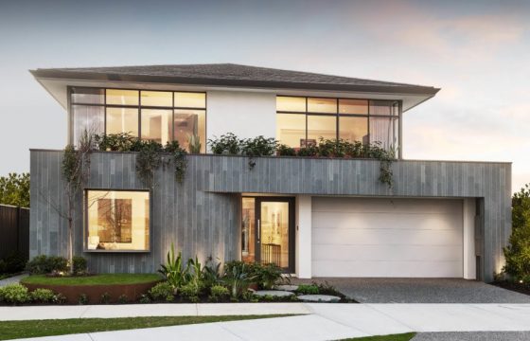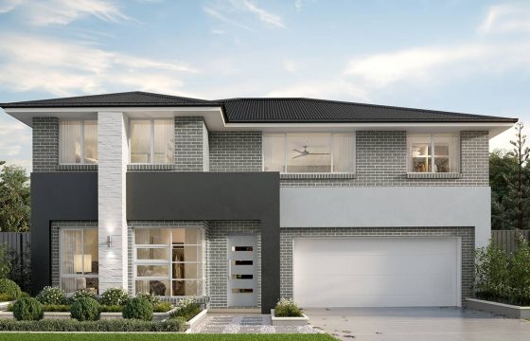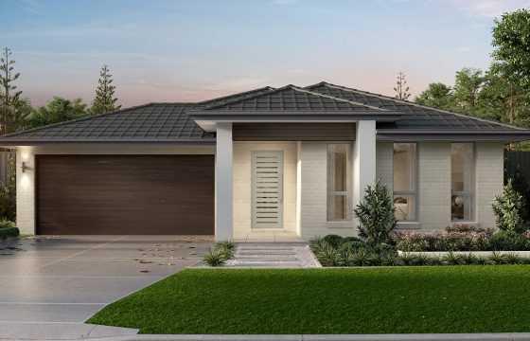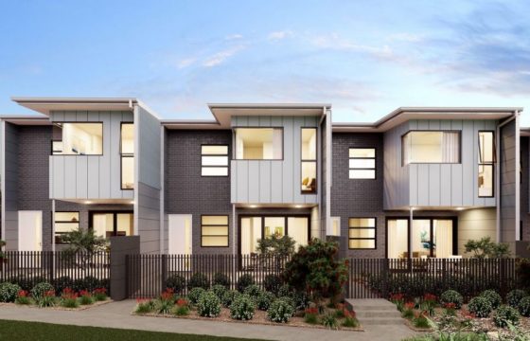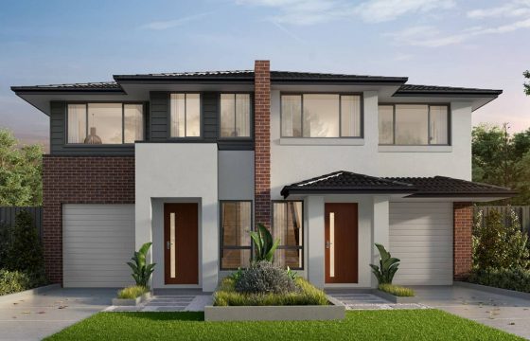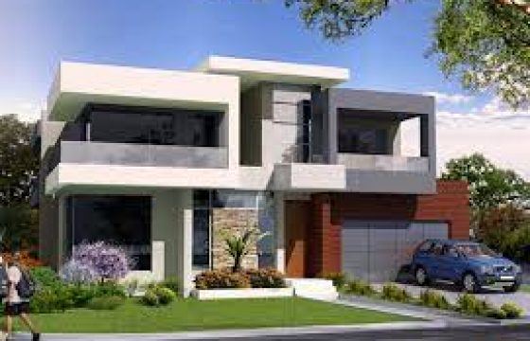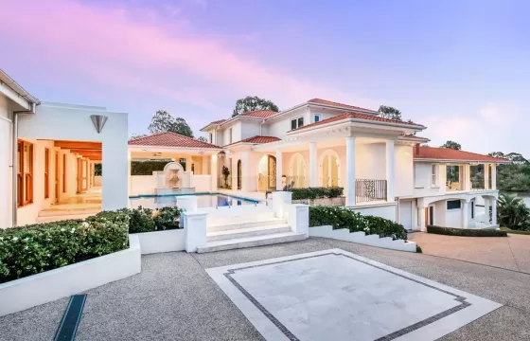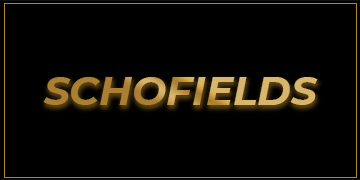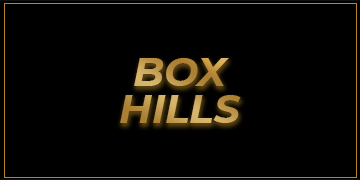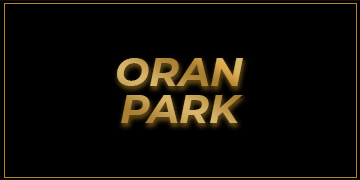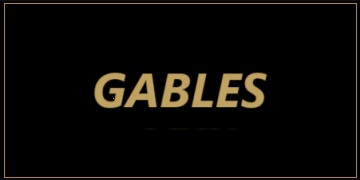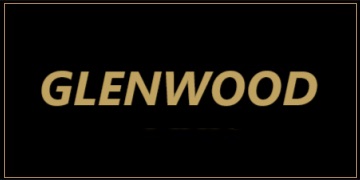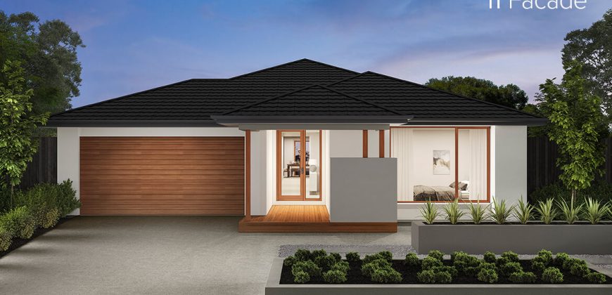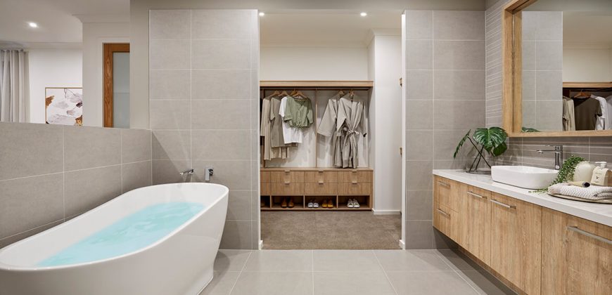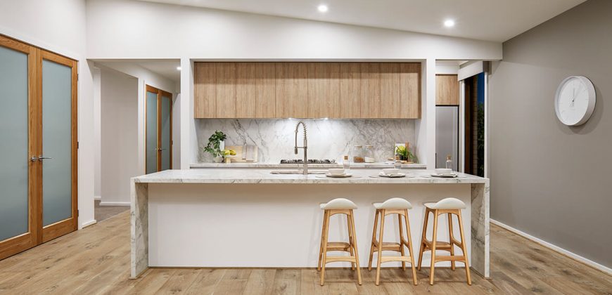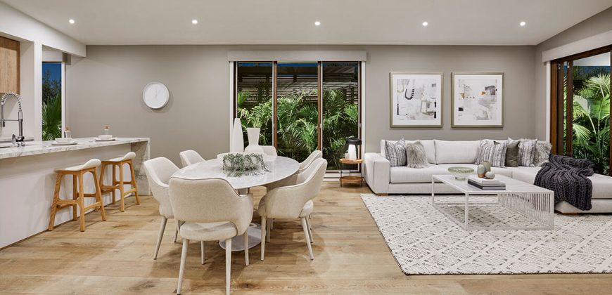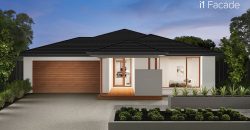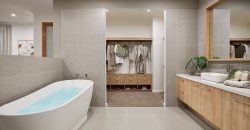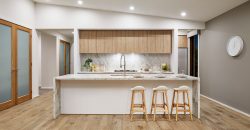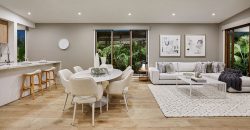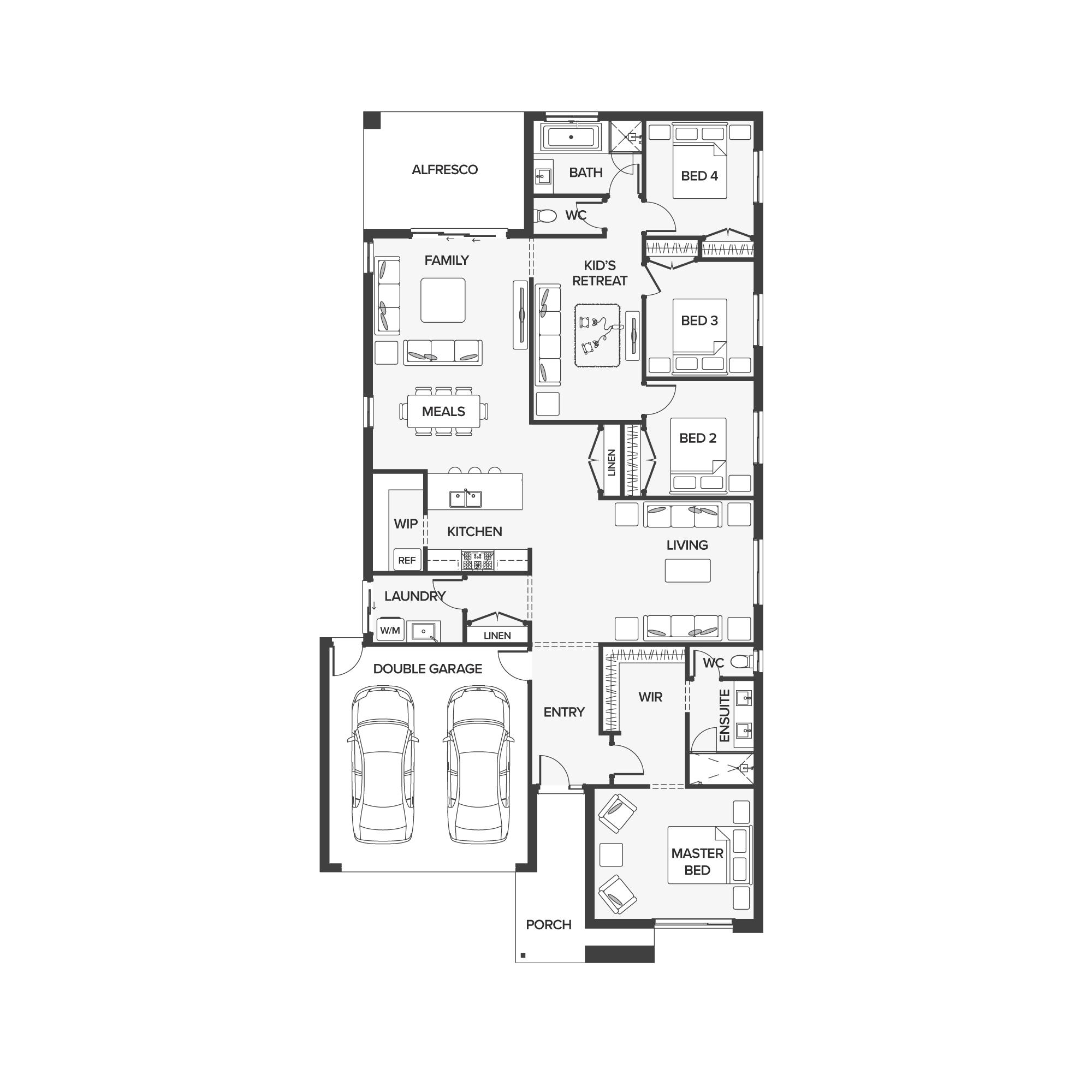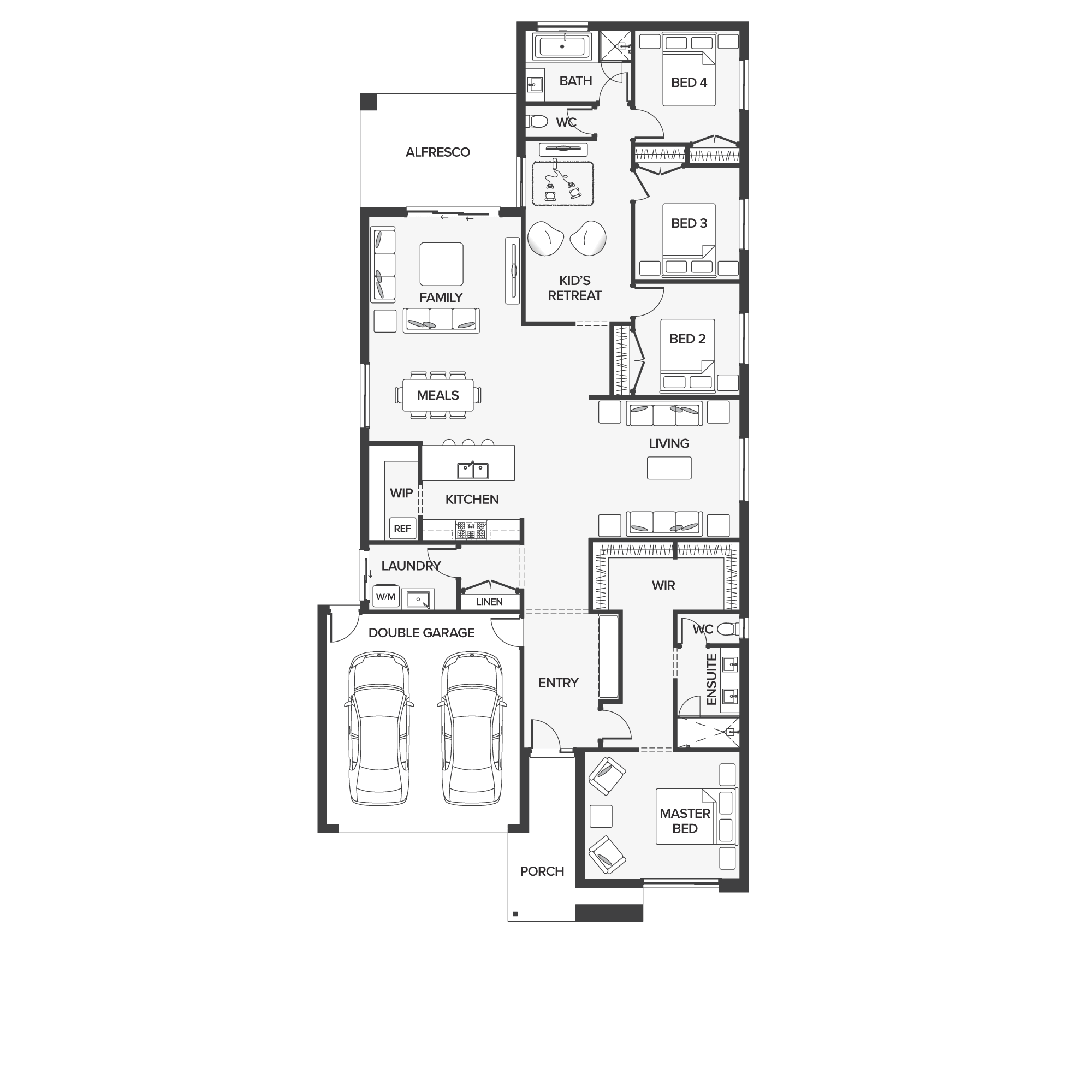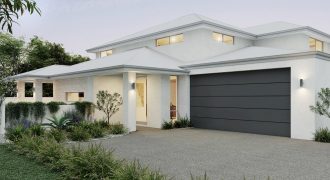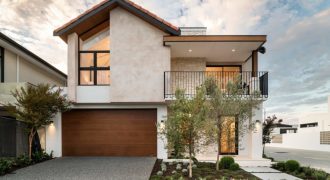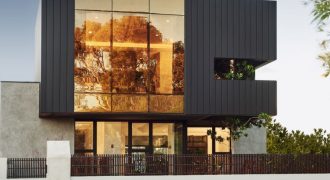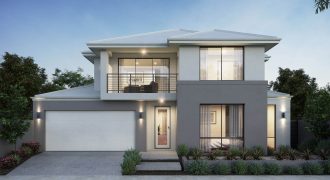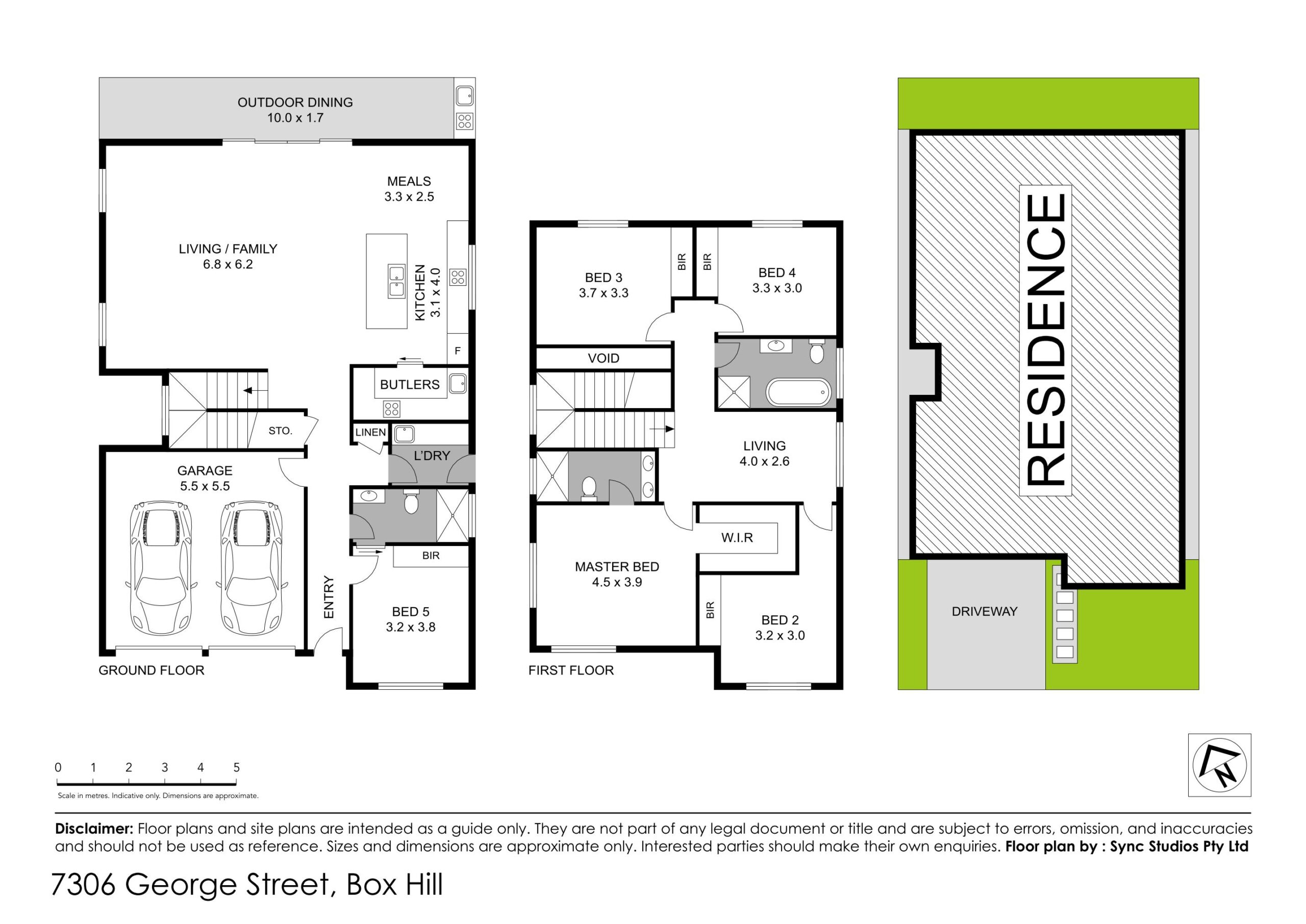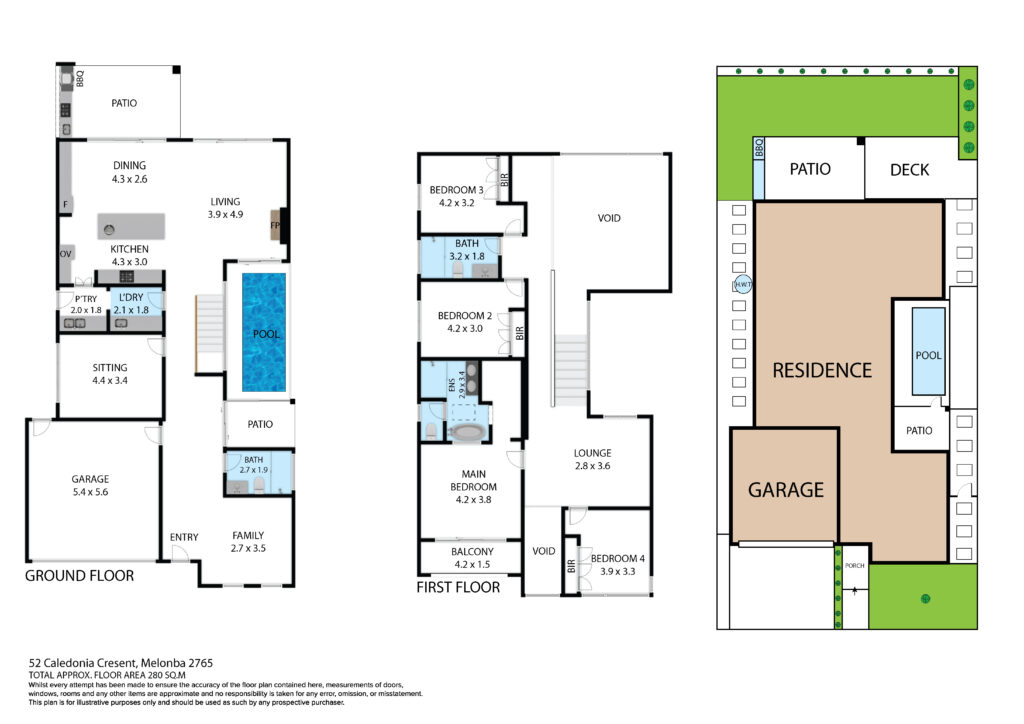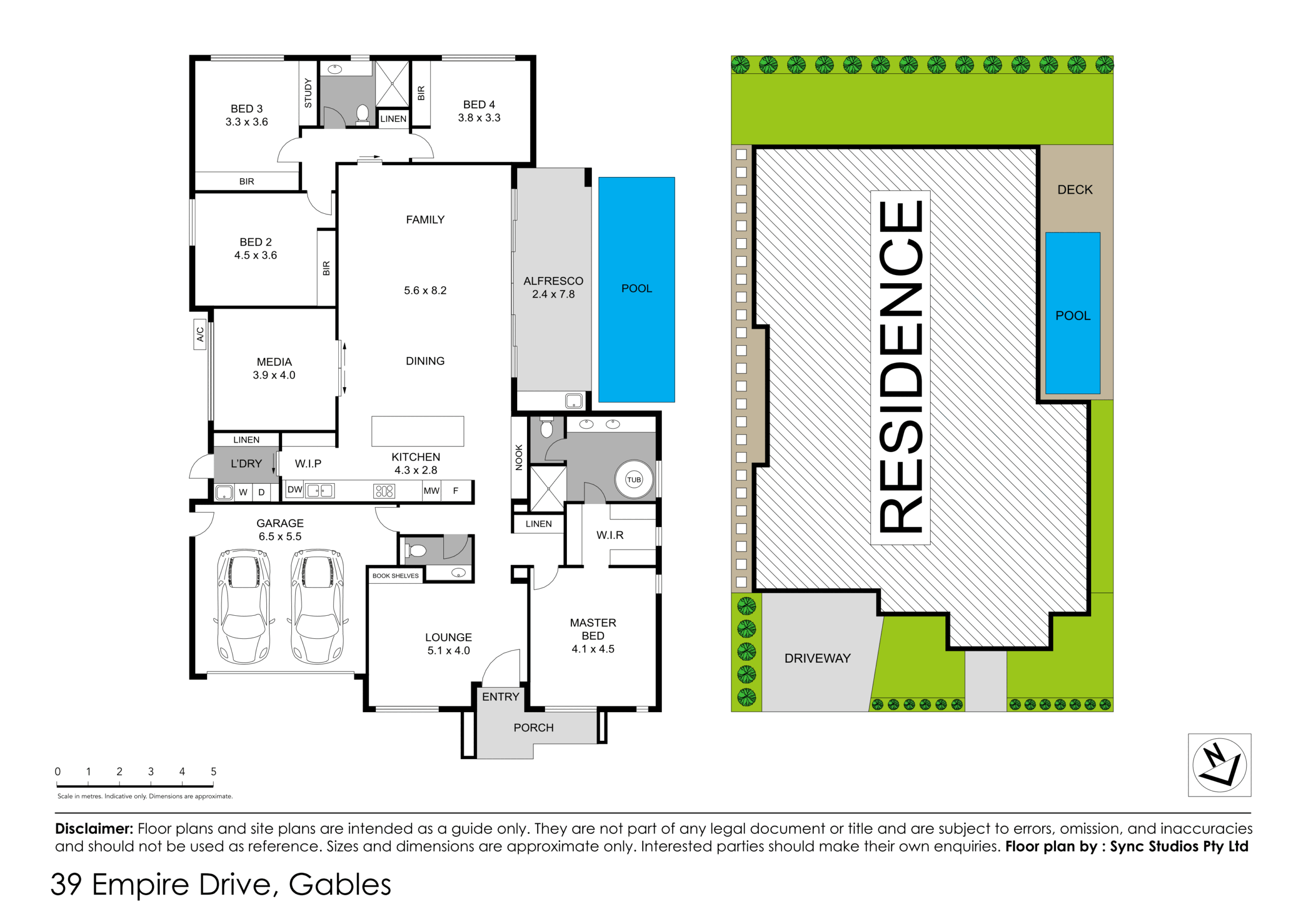Description
The ground level is designed to celebrate family life; from the vast meals area that forms the Autern’s central hub, to the designer kitchen with chef-friendly prep space, and the resort-like alfresco and cinema/rumpus rooms. Upstairs the atmosphere moves to one of tranquillity. A casual living area gives way to a teens’ study, three large bedrooms with robes and a spacious bathroom offering ample privacy for the kids. For the parents, the master bedroom ‘hideaway’ features double basin and double shower ensuite, ‘his & hers’ walk-in robes. Little wonder you’ll be lost for words.
Address
- Country: Australia
- City / Town: Sydney
- Postal code / ZIP: 2060
- Property ID 4799
- Price Price on call
- Property Type Double Storey Homes
- EXTERIOR WIDTH 12590 MM
- EXTERIOR LENGTH 22410 MM
- Living 366.67 SQM
- GARAGE 37.18 SQM
- PORCH 7.13 SQM
- ALFRESCO 11.71 SQM
- TOTAL 422.69 SQM
Floorplans and façade designs are exclusively owned by Urbanedge Homes and cannot be reproduced or copied in any form. *Prices valid from 15/07/2021. Images may depict items not provided by Urbanedge Homes including furniture, landscaping, screens, feature lighting and other decorative items. Additional cost options, fixtures and fittings may also be shown. Images are a guide only, please ask your Sales Consultant for working drawings and detailed inclusions.
Floorplans and façade designs are exclusively owned by Urbanedge Homes and cannot be reproduced or copied in any form. *Prices valid from 15/07/2021. Images may depict items not provided by Urbanedge Homes including furniture, landscaping, screens, feature lighting and other decorative items. Additional cost options, fixtures and fittings may also be shown. Images are a guide only, please ask your Sales Consultant for working drawings and detailed inclusions.
- Price $428,900
Floorplans and façade designs are exclusively owned by Urbanedge Homes and cannot be reproduced or copied in any form. *Prices valid from 15/07/2021. Images may depict items not provided by Urbanedge Homes including furniture, landscaping, screens, feature lighting and other decorative items. Additional cost options, fixtures and fittings may also be shown. Images are a guide only, please ask your Sales Consultant for working drawings and detailed inclusions.
- Price $428,900
Contact
Choice Homes Sydney
Property AgentSimilar Properties
THE BROOK
Price on callElegance meets family functionality in The Brook, a calming two storey design set to transform your rear strata block into your own private sanctuary. Life flows from one moment to the next, from late night dinner parties in the open plan kitchen and living space, to lazy Sundays unwinding in the alfresco. Invite loved ones […]
THE CASA
Price on callDifferent from old world Europe, the Casa redefines modern Spanish architecture. If you love good food, wine, and family time, the Casa is for you. With a rustic and captivating design, this house brings a refreshing departure from the common. The Casa has four bedrooms and three bathrooms. This means that it’s perfect for a […]
THE HIGHLINE
Price on callThe Highline is named for New York City’s iconic urban park and combines living and green spaces to create a home that grows and lives with you. The Highline has an impressive energy efficiency rating due to its climate responsive design. This building is equal parts avant-garde and down to earth, with a superbronze curtain […]
THE AVANT
Price on callSome homes are just houses. Others are where you live your lives. Introducing the Avant II, a four-bedroom home with two bathrooms designed for families to flourish. A large freeform space makes it easy to fit all of your stuff but also functions as an extra living area for family members to congregate and […]
