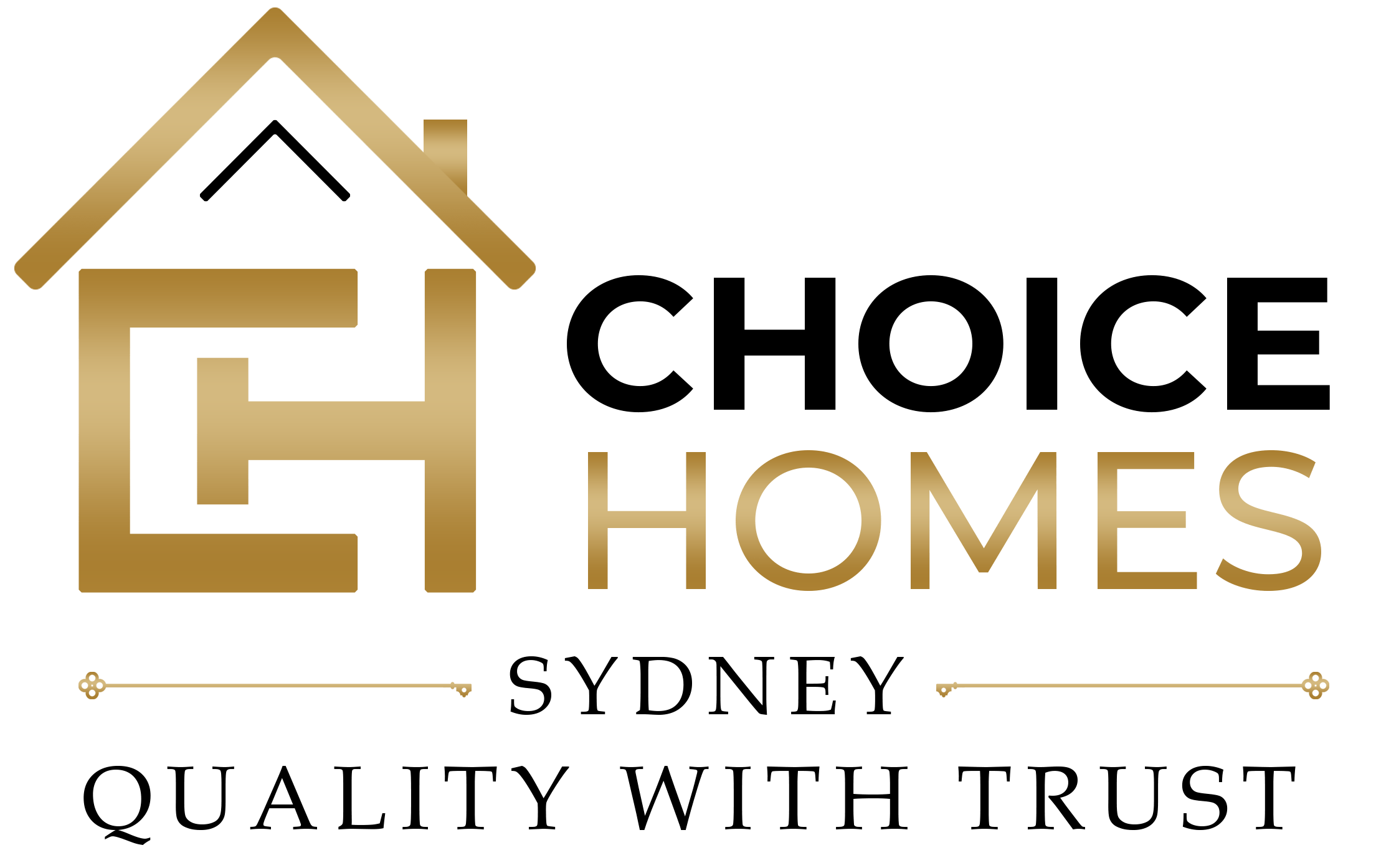Chiswick
From
$285,000
8490
Property ID
139.35 Square Meters (m2)
Size
3
Bedrooms
2
Bathrooms
1
Garage
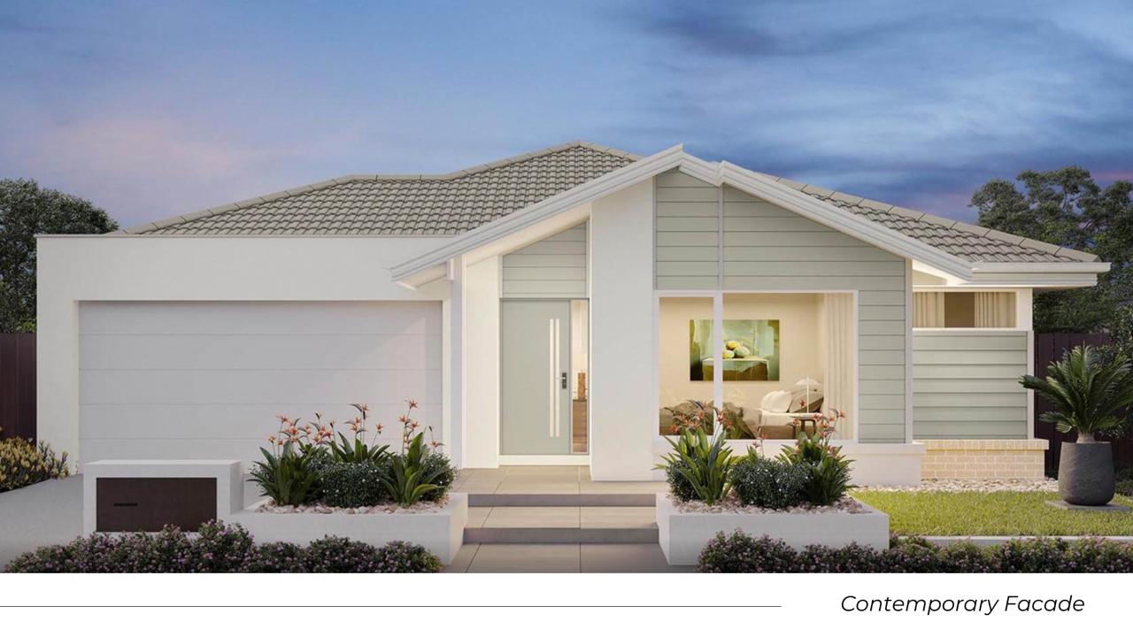
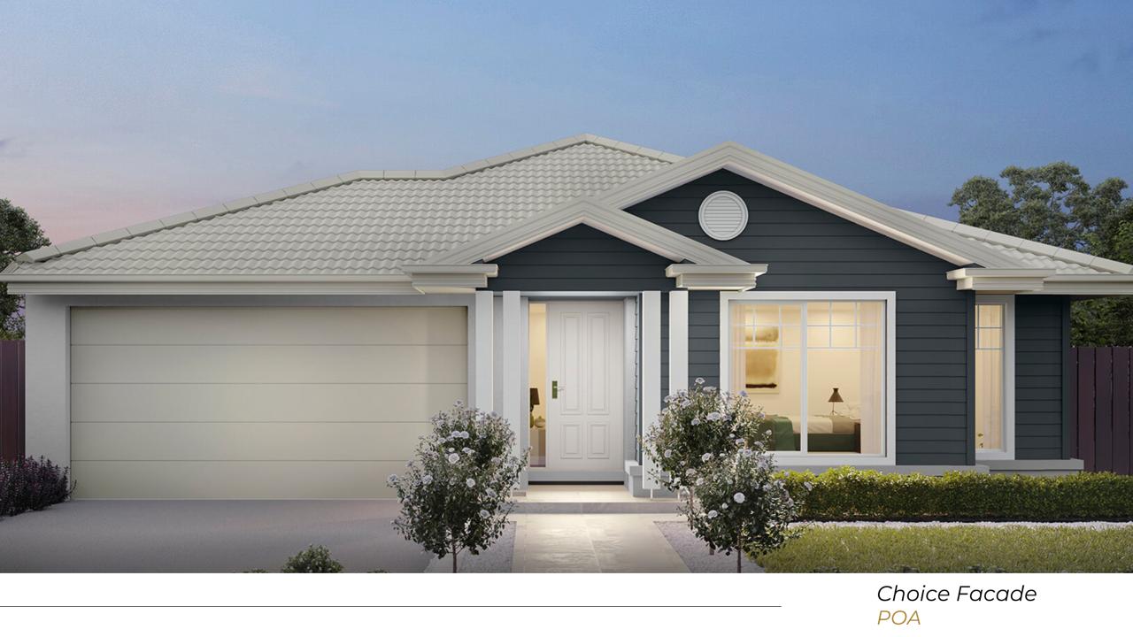
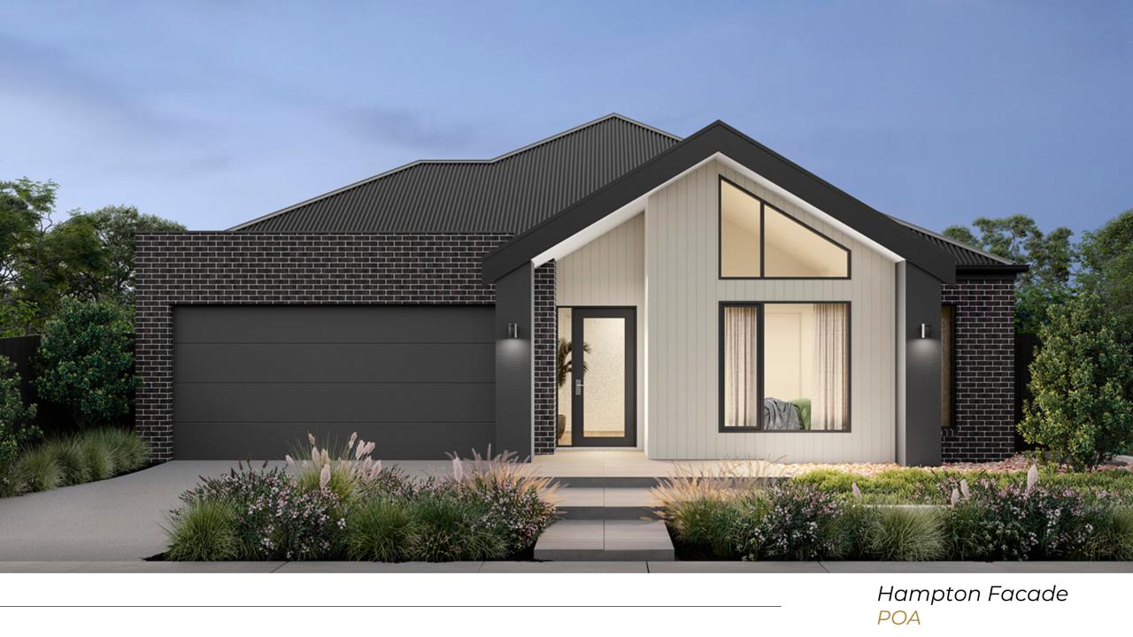
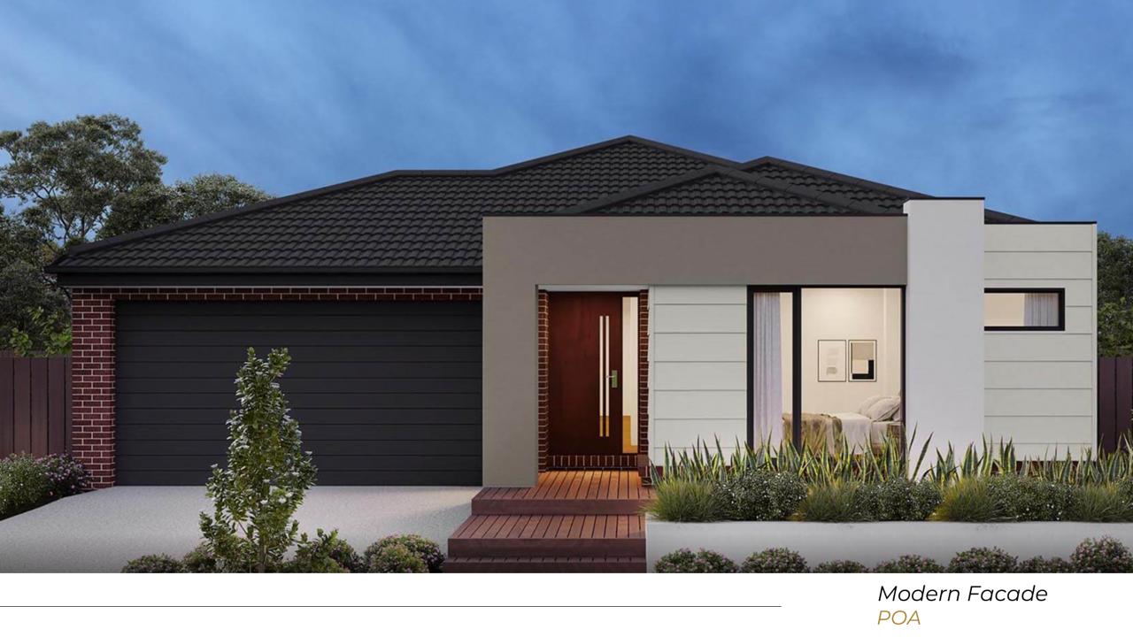
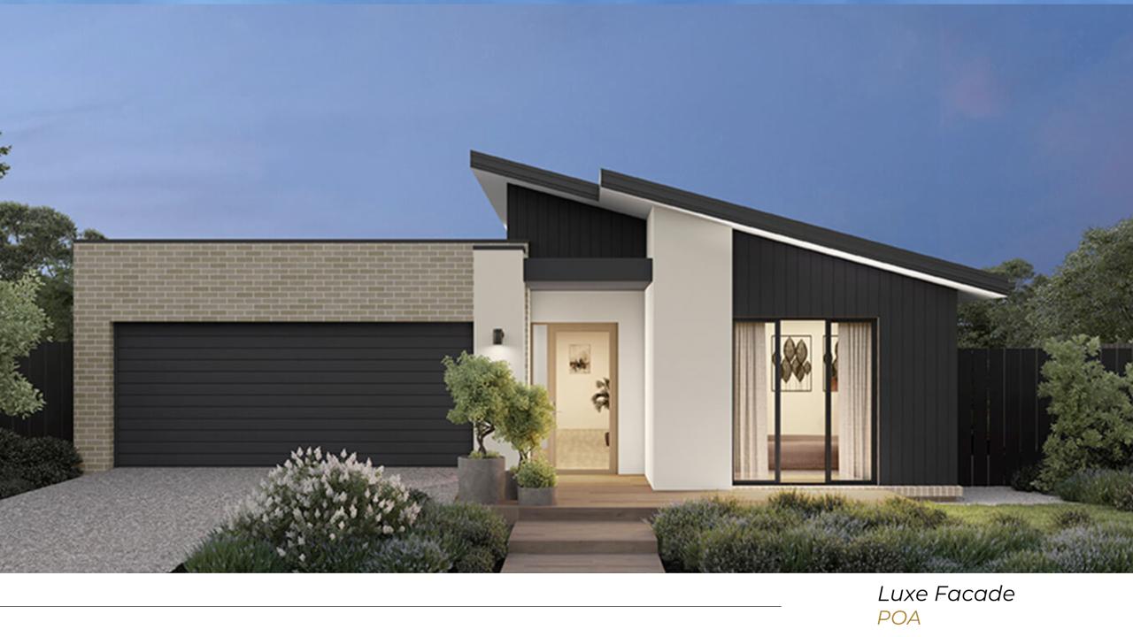
Chiswick
Chiswick showcases a modern approach to indoor-outdoor living, boasting three well-appointed bedrooms and multiple sun-drenched spaces. The design floods the kitchen and living areas with natural light, creating a cheerful ambiance that is perfect for entertaining. An adjacent rumpus room adds to the appeal, allowing for easy supervision while children play.
This home features a smart layout, with a study and main bedroom strategically located for peace and privacy. Ideal for Sydney families, it offers distinct zones for relaxation and work. The standout feature is the effortless transition from the central living area to the outdoor spaces, inviting residents to bask in the beauty of their surroundings throughout the seasons.
Enquire Now
Floorplan, design options and Inclusions for Chiswick
Chiswick 139.35
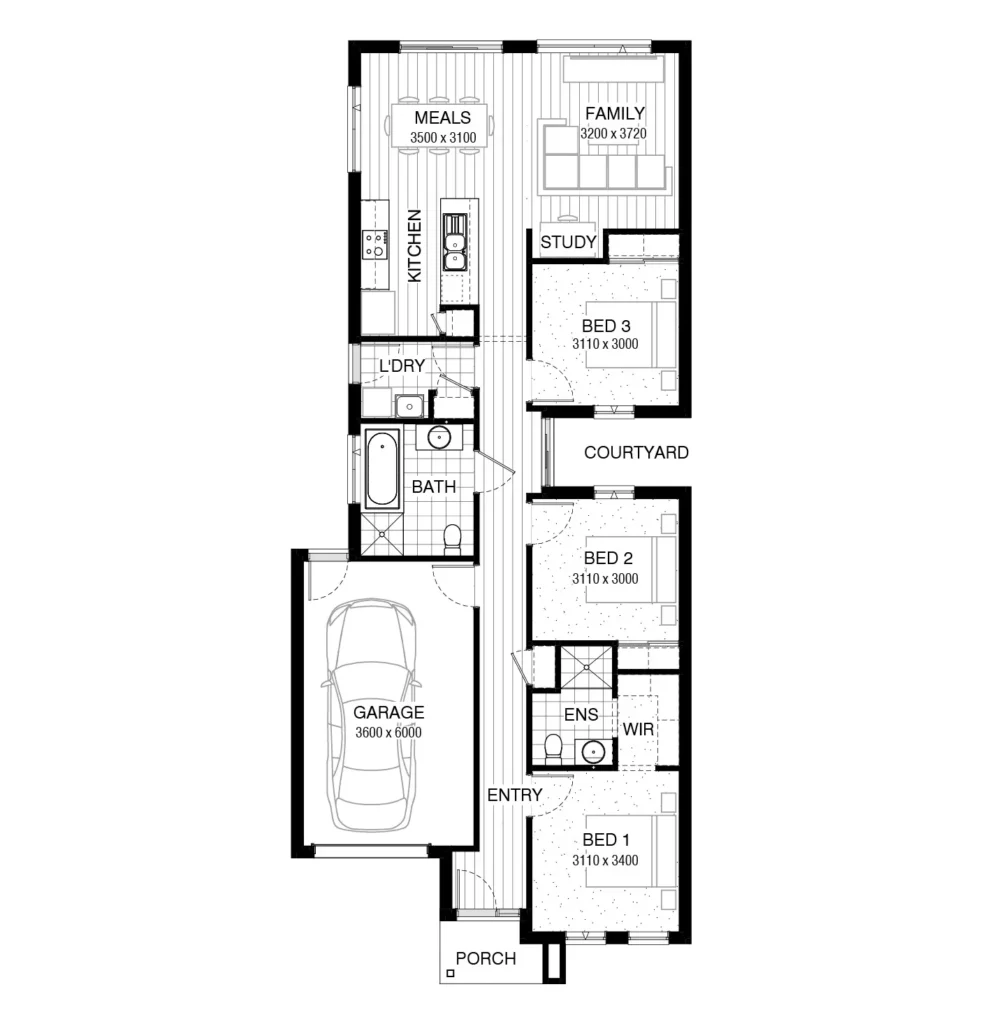
Chiswick 167.22
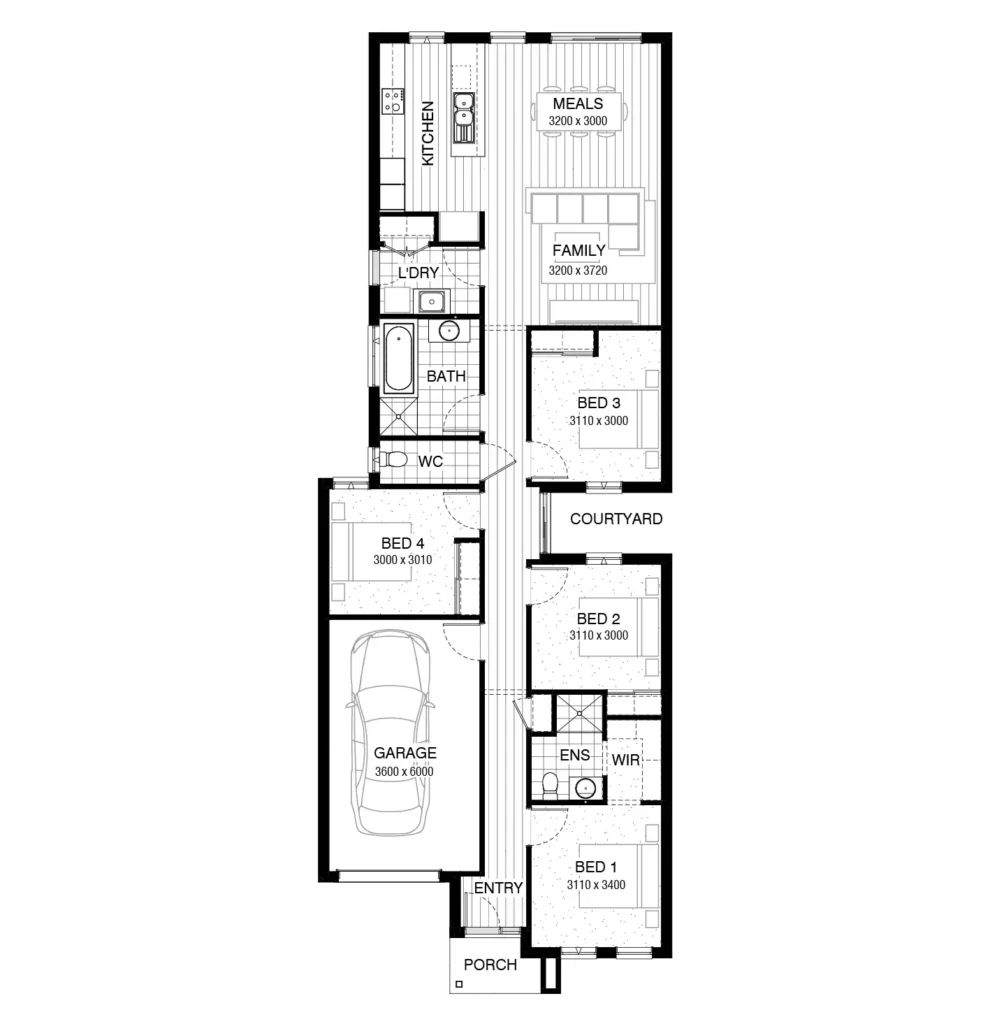
Step inside the Banyan
Virtual Tour
Video
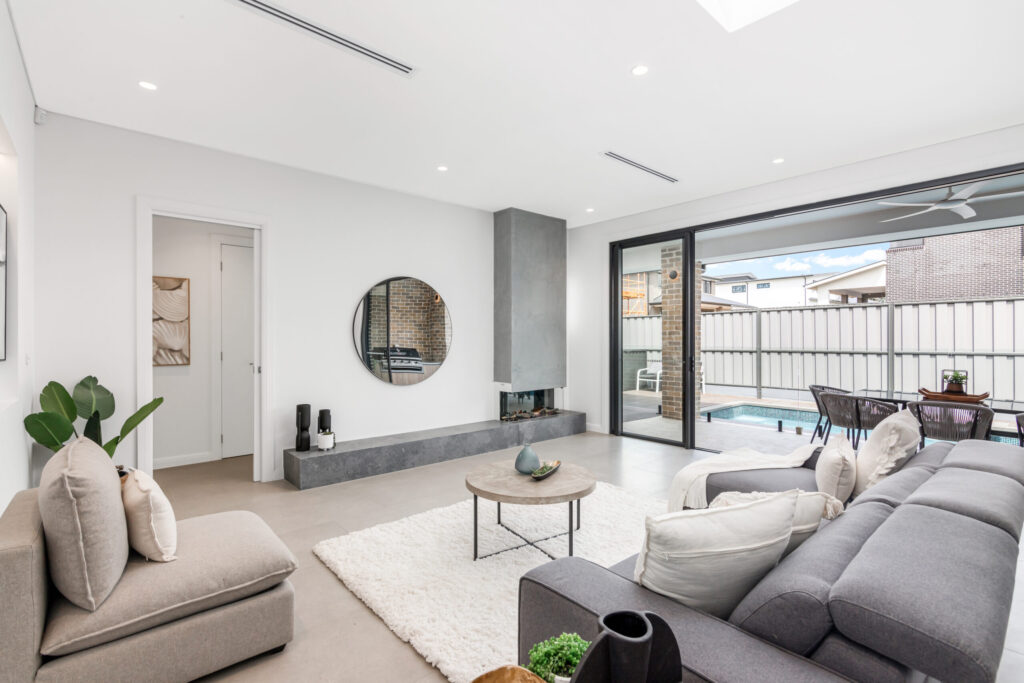
Fittings & Fixtures Guide
LOVE WHAT YOU SEE?
Our Fittings & Fixtures guide contains all of the colours, fixtures and finishes in our display homes. Get the look by downloading our guide.
