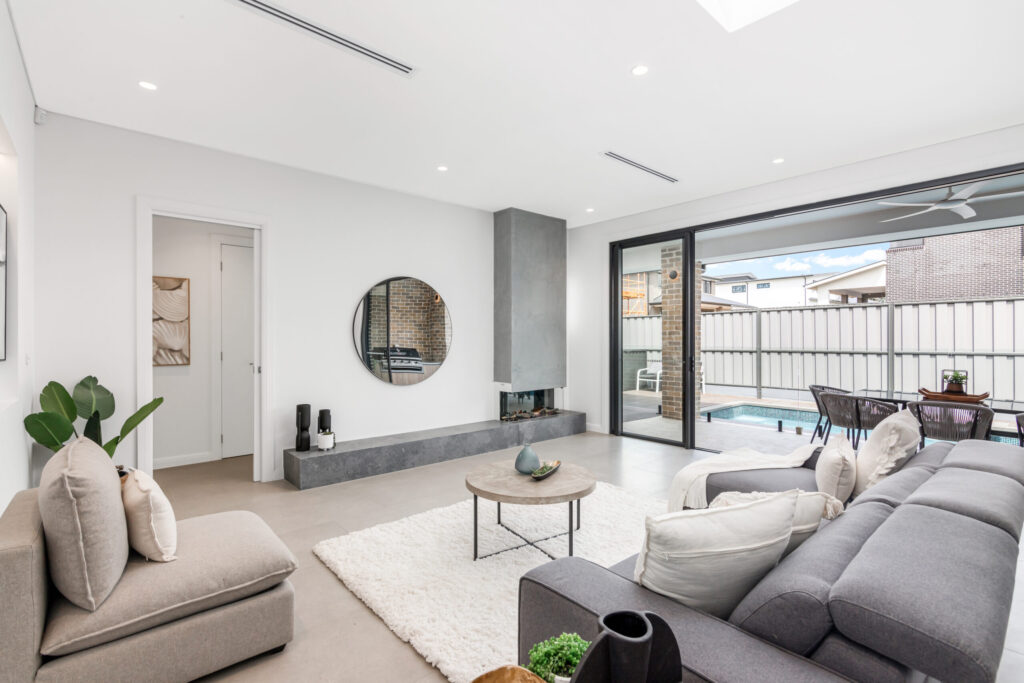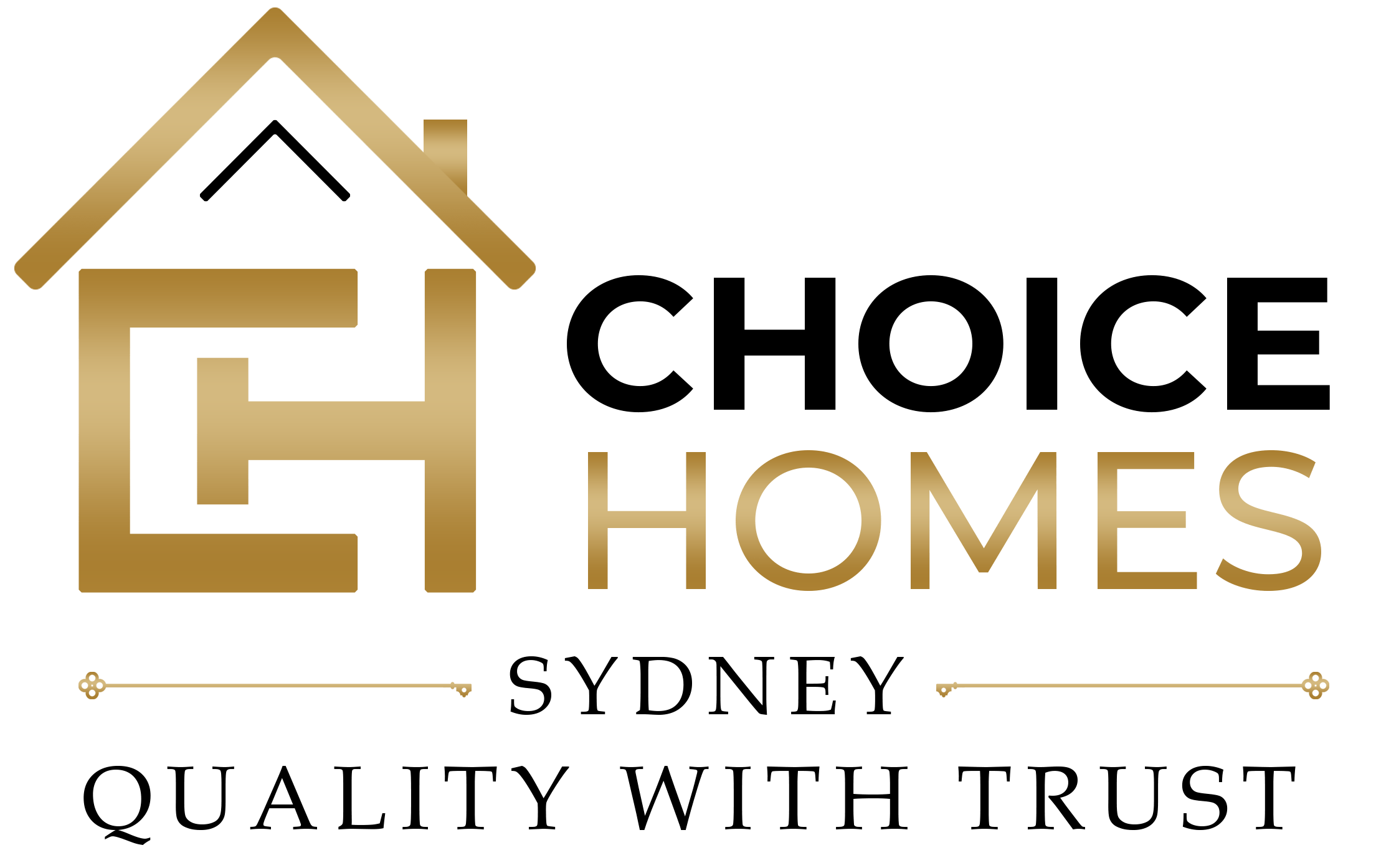Clyde
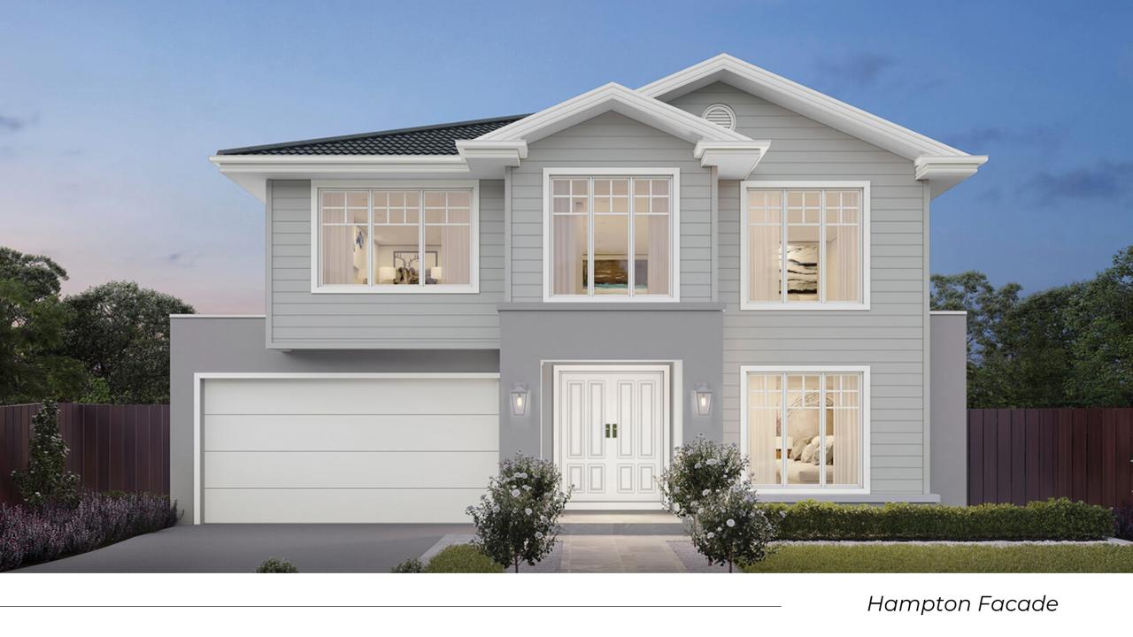
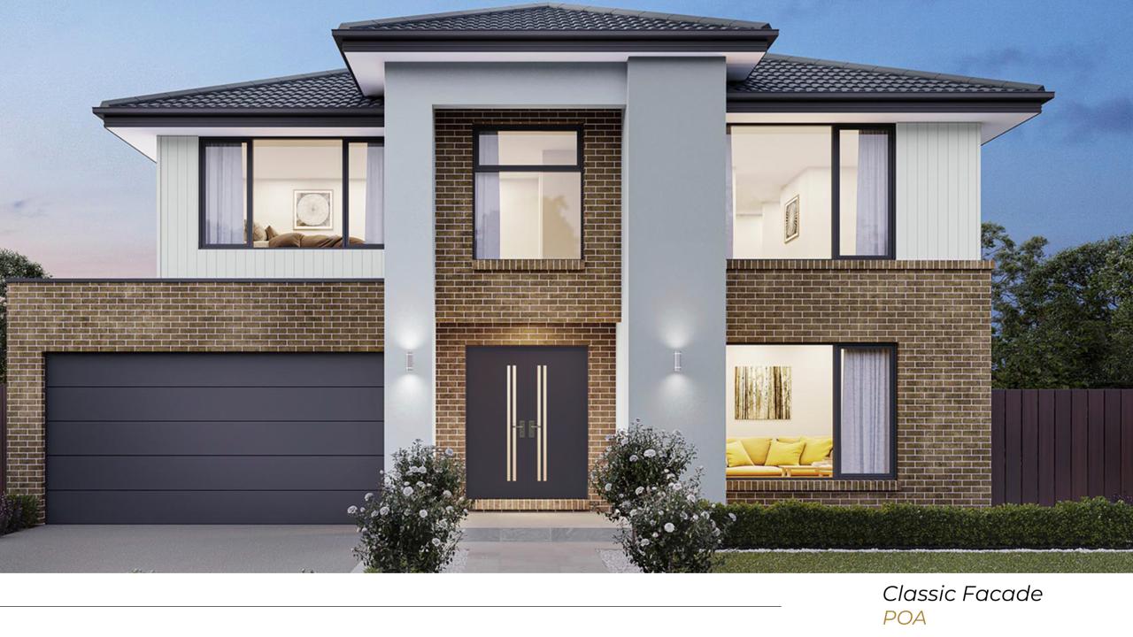
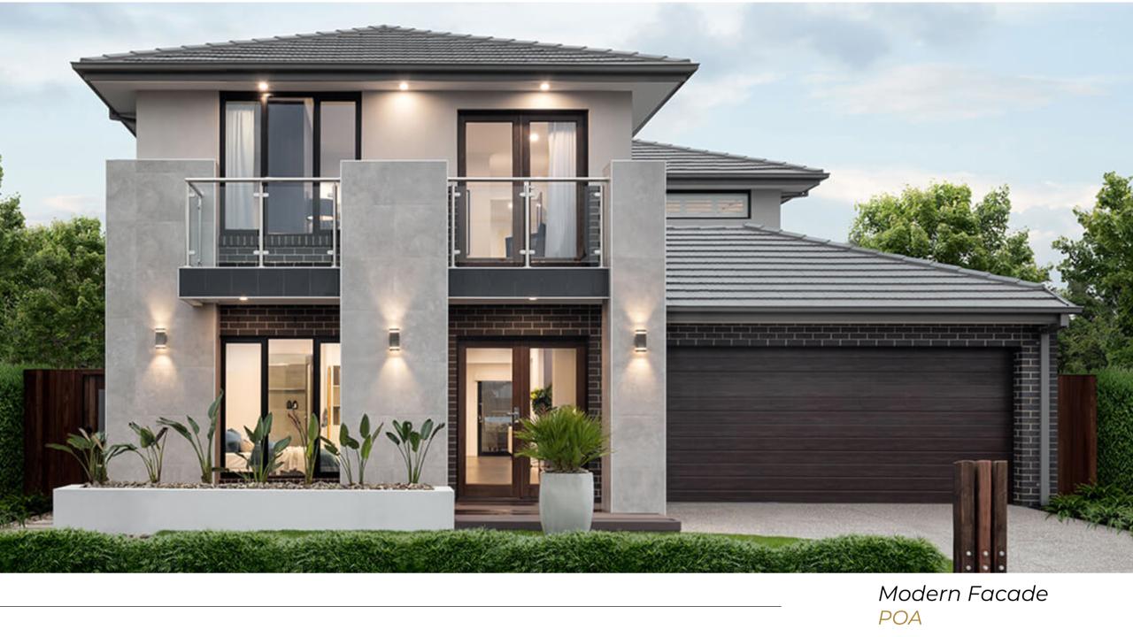
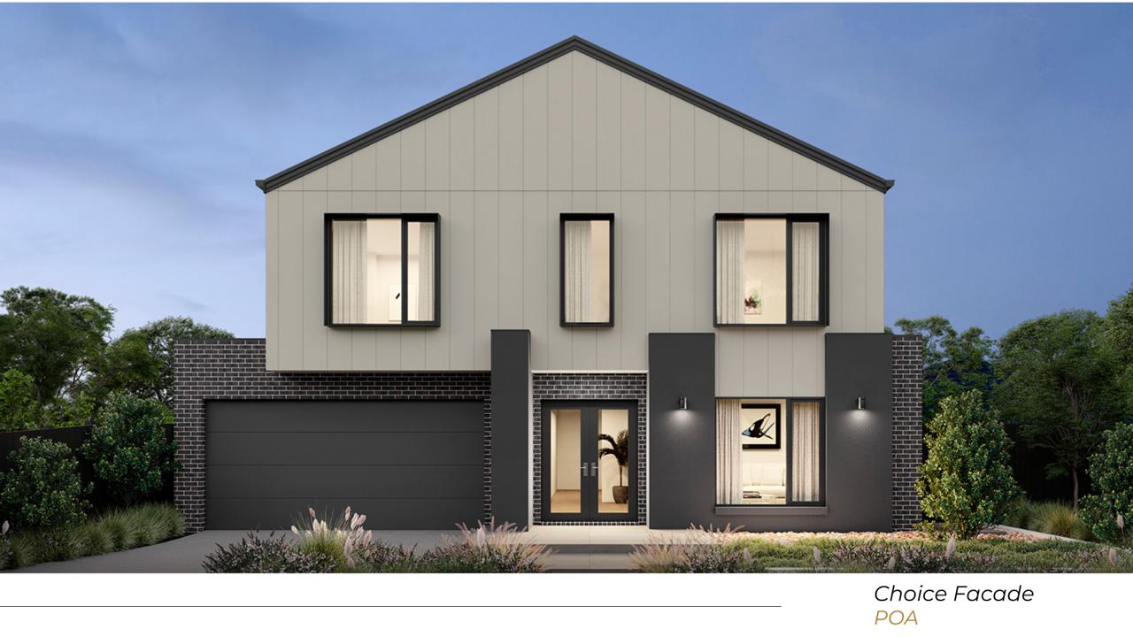
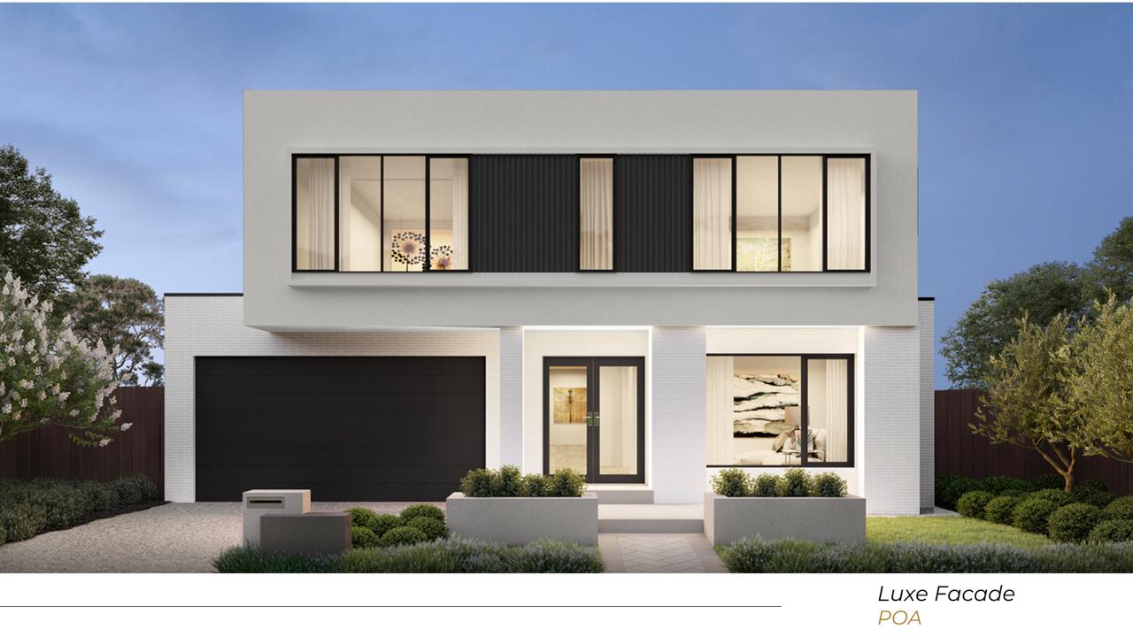
Clyde
Clyde is a beautifully designed home that balances elegance with everyday functionality, featuring four generously sized bedrooms. Upon entry, the open foyer impresses with its stunning entry void and chic balustrading that enhances the staircase’s appeal. The upstairs layout includes four bedrooms, each with walk-in robes, two of which have their own ensuites, while the other two share a stylishly designed bathroom.
An expansive activity area serves as a great space for kids to engage in play and relaxation. For parents, the main bedroom, situated on the ground floor, provides a peaceful escape from the lively family spaces. The rear of the home showcases a recessed kitchen equipped with premium fixtures and finishes, opening up to a bright and airy living and dining area filled with natural light from the oversized picture windows, creating an inviting atmosphere for family gatherings.
Enquire Now
Floorplan, design options and Inclusions for Clyde
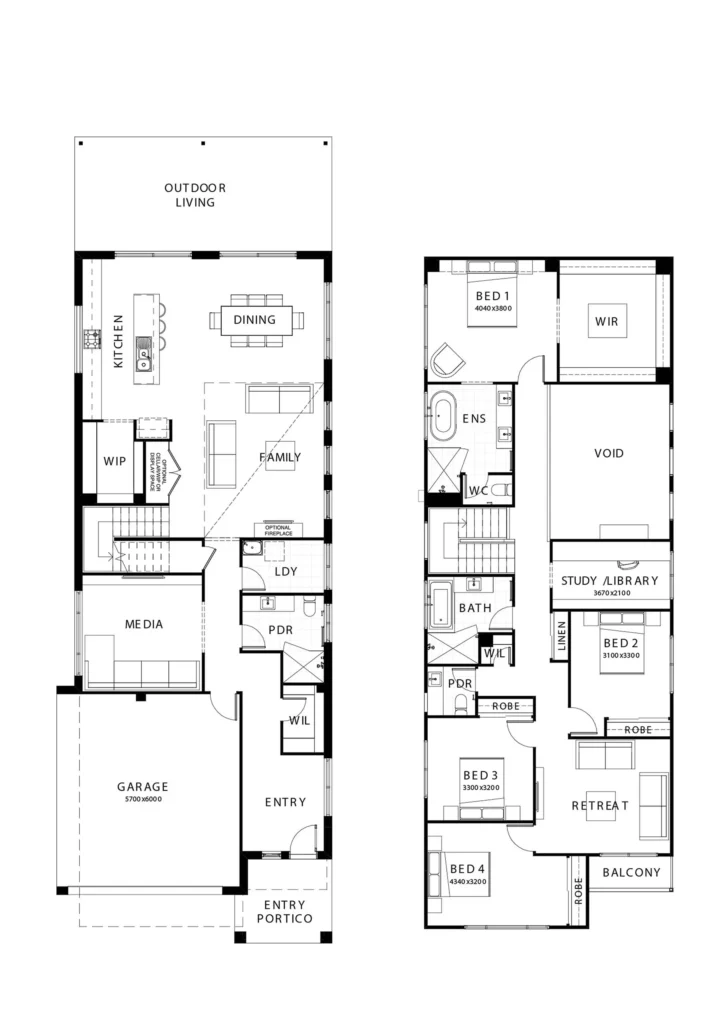
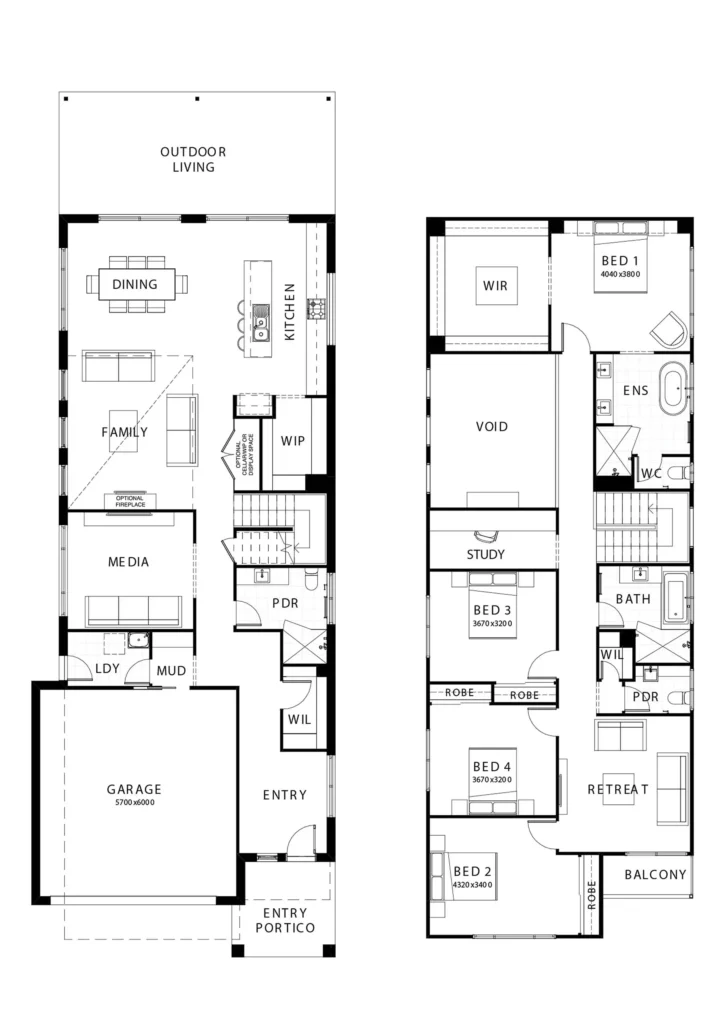
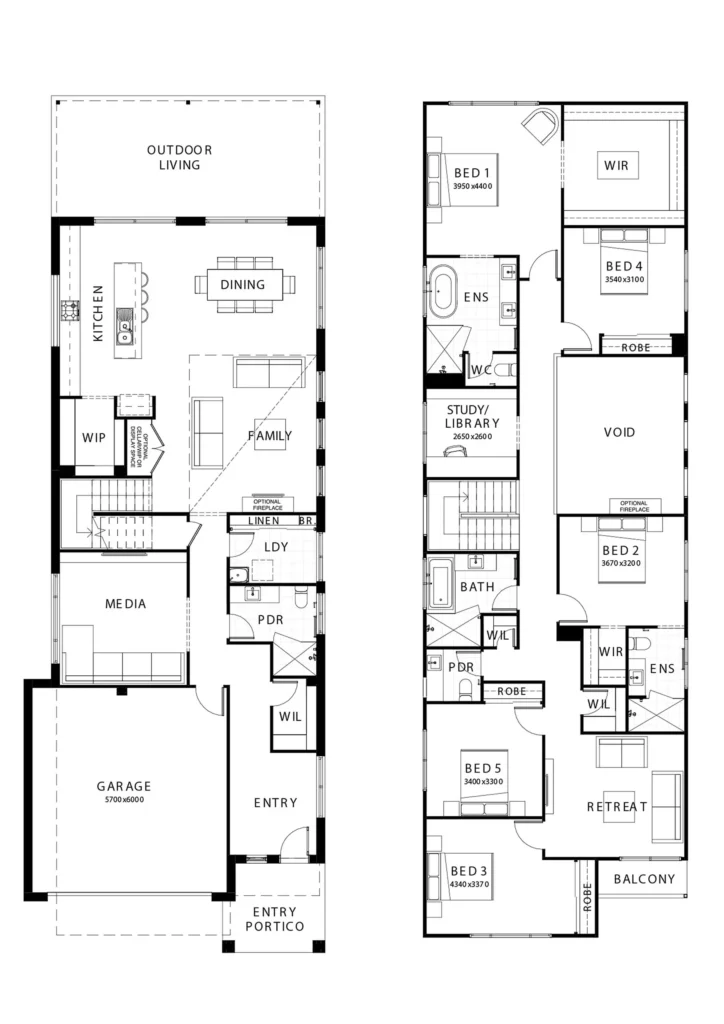
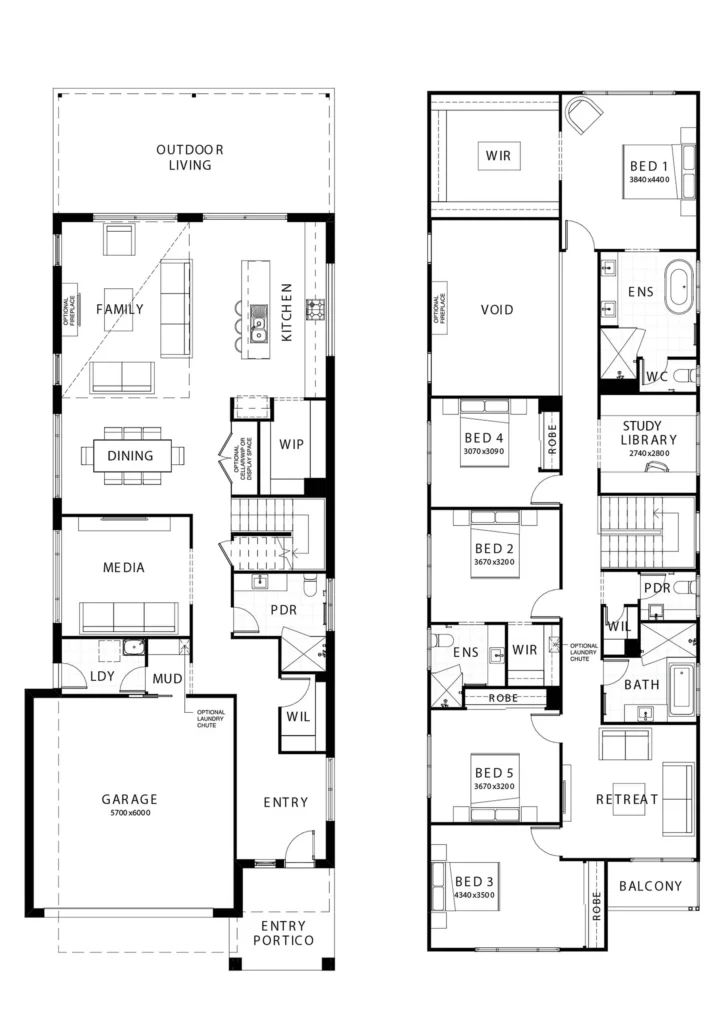
Step inside the Banyan
